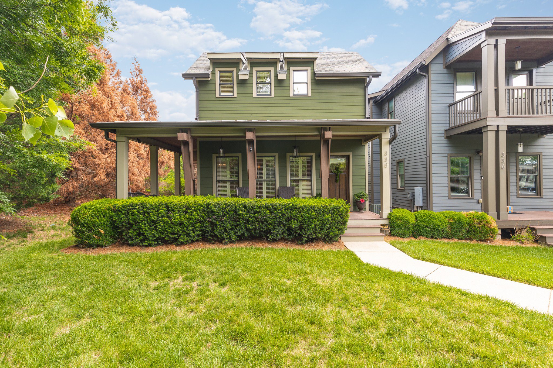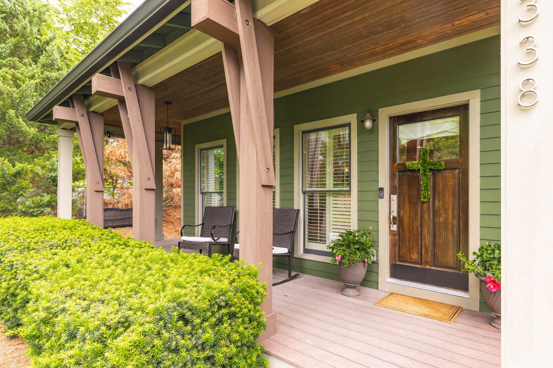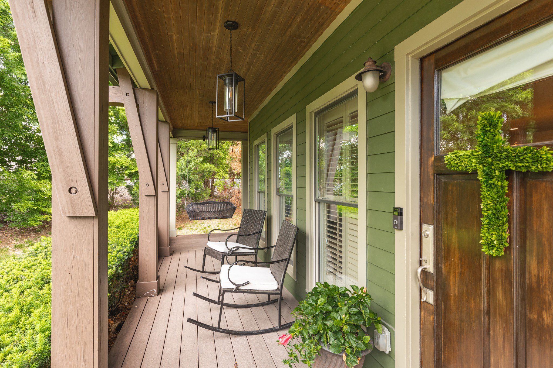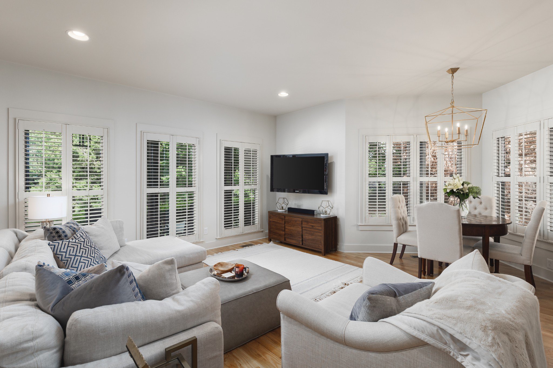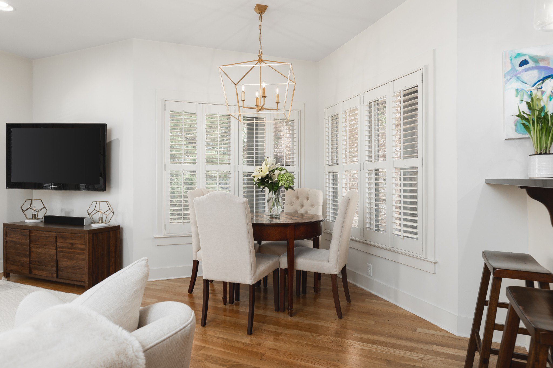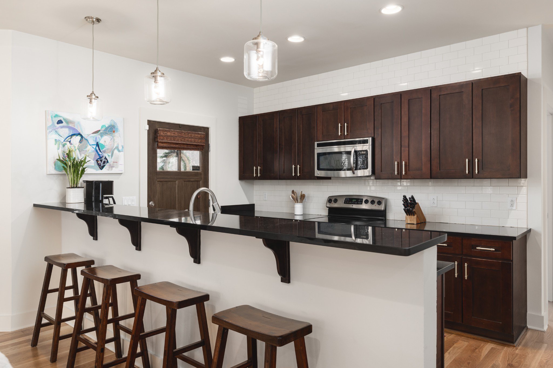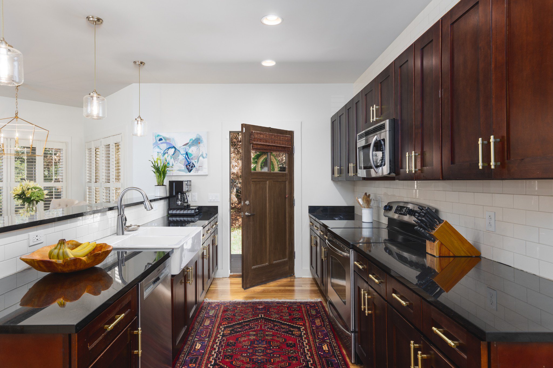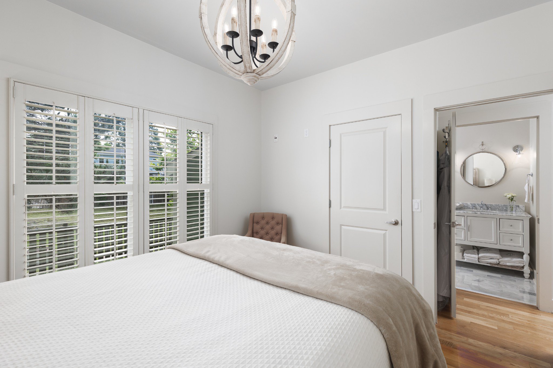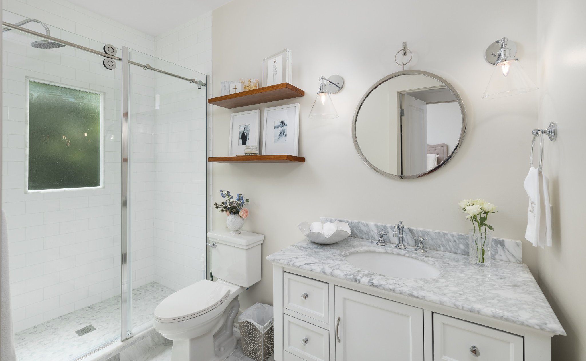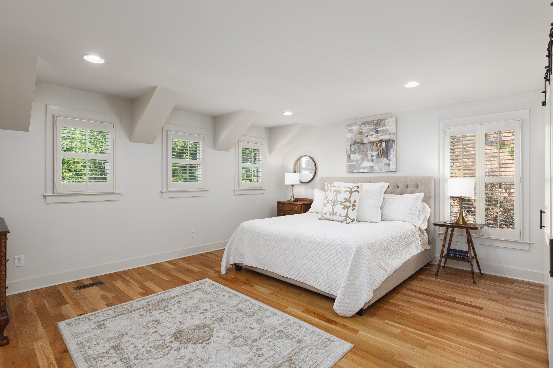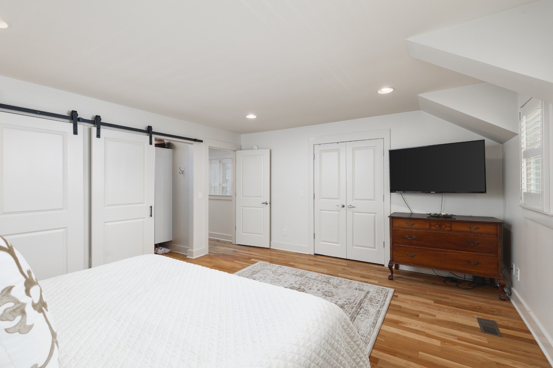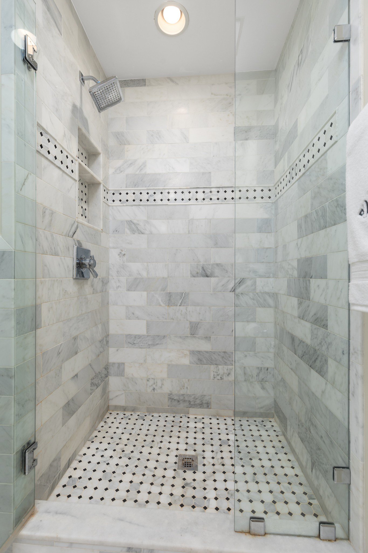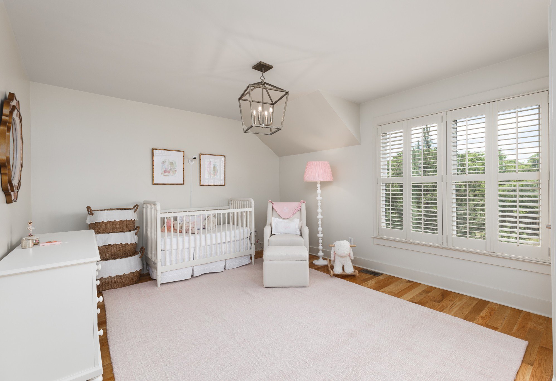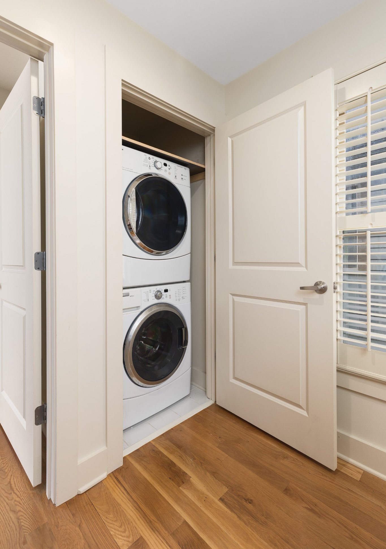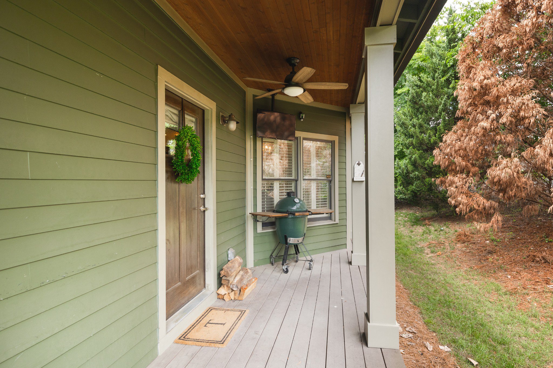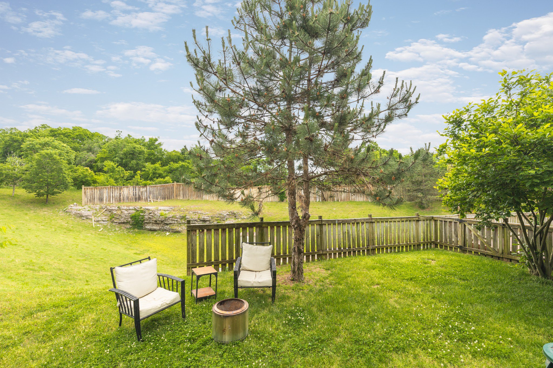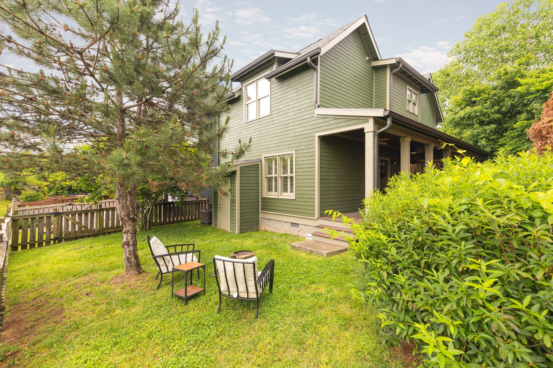338 Sylvan Park Ln, Nashville, TN 37209
- $700,000
- 3
- BD
- 3
- BA
- 1,691
- SqFt
- Sold Price
- $700,000
- List Price
- $725,000
- Status
- CLOSED
- MLS#
- 2530884
- Days on Market
- 28
- Closing Date
- Jul 07, 2023
- Bedrooms
- 3
- Bathrooms
- 3
- Full Bathrooms
- 3
- Living Area
- 1,691
- Lot Size
- 1,306
- Acres
- 0.03
- County
- Davidson County
Property Description
Fabulous craftsman-style home in the heart of Nashville's coveted Sylvan Park neighborhood. This must-see property is nestled into a quaint corner of West End Station. Irresistible wrap-around porch & private sprawling yard combined with an open-concept layout provides ample room for entertaining as well as everyday living. Beautiful large windows fill the space w/ natural light & are completed with plantation-style shutters for versatility and privacy. Gourmet kitchen features stainless steel appliances, endless counter space, huge double-basin farmhouse sink, & a spacious pantry. Luxurious primary suite on 2nd level w/ two large closets & a stunning en-suite bathroom with double vanities. Updated bathrooms finished w/ Carrera marble. High-end fixtures and finished hardwoods throughout.
Additional Information
- Amenities Other
- Storage, Utility Connection
- Association Fee
- $120
- Association Fee Frequency
- Monthly
- Basement Description
- Crawl Space
- Bedrooms Main
- 1
- Construction Type
- Frame, Vinyl Siding
- Cooling System
- Central Air, Electric
- Elementary School
- Sylvan Park Paideia Design Center
- Fence Type
- Partial
- Floor Types
- Finished Wood, Tile
- Green Features
- Windows, Thermostat
- Heating System
- Central, Electric
- High School
- Hillsboro Comp High School
- Interior Other
- Storage, Utility Connection
- Junior High School
- West End Middle School
- Living Area
- 1,691
- Number Of Stories
- 2
- Patio Deck
- Covered Porch
- Roofing Material
- Shingle
- Sewer System
- Public Sewer
- Style
- Other
- Subdivision
- West End Station
- Subtype
- Other Condo
- Tax Amount
- $3,651
- Water Source
- Public
- Year Built
- 2008
- Style
- Other
- Type
- Single Family Residential
Mortgage Calculator
Listing courtesy of PARKS. Selling Office: PARKS.

Information Is Believed To Be Accurate But Not Guaranteed. Some or all listings may or may not be listed by the office/agent presenting these featured properties. Copyright 2024 MTRMLS, Inc. RealTracs Solutions.
