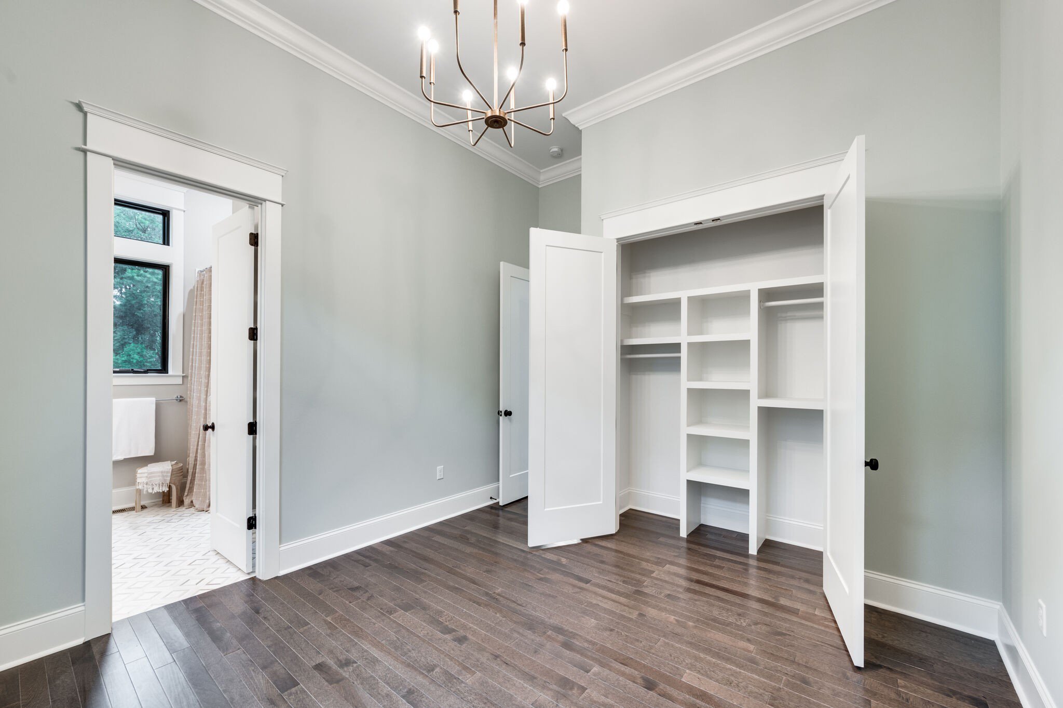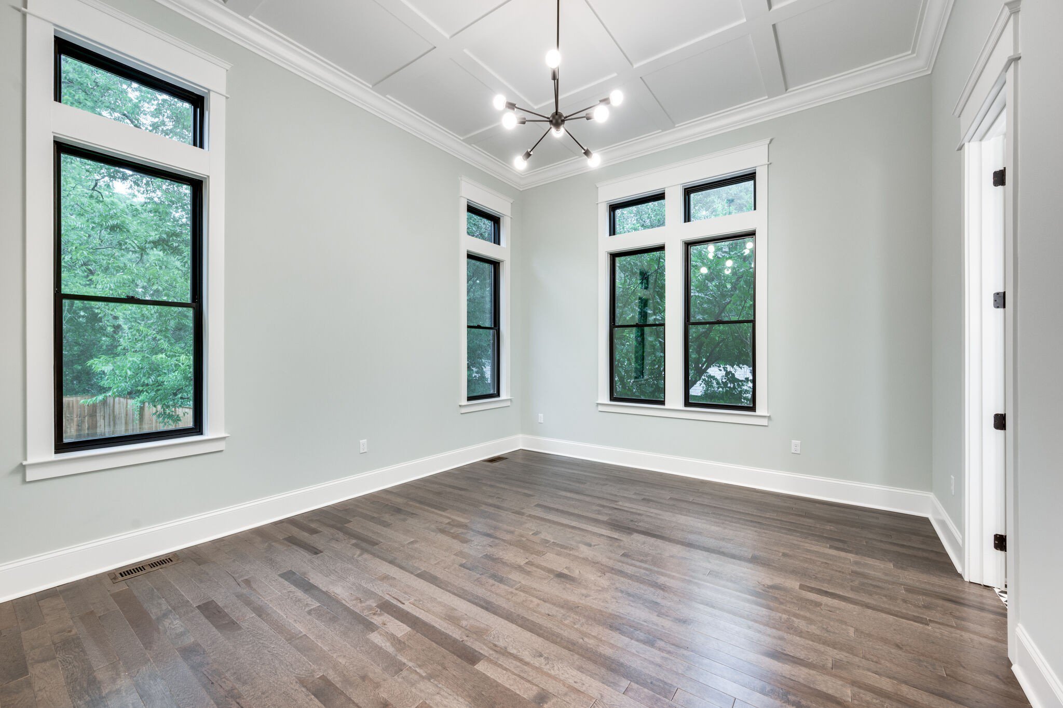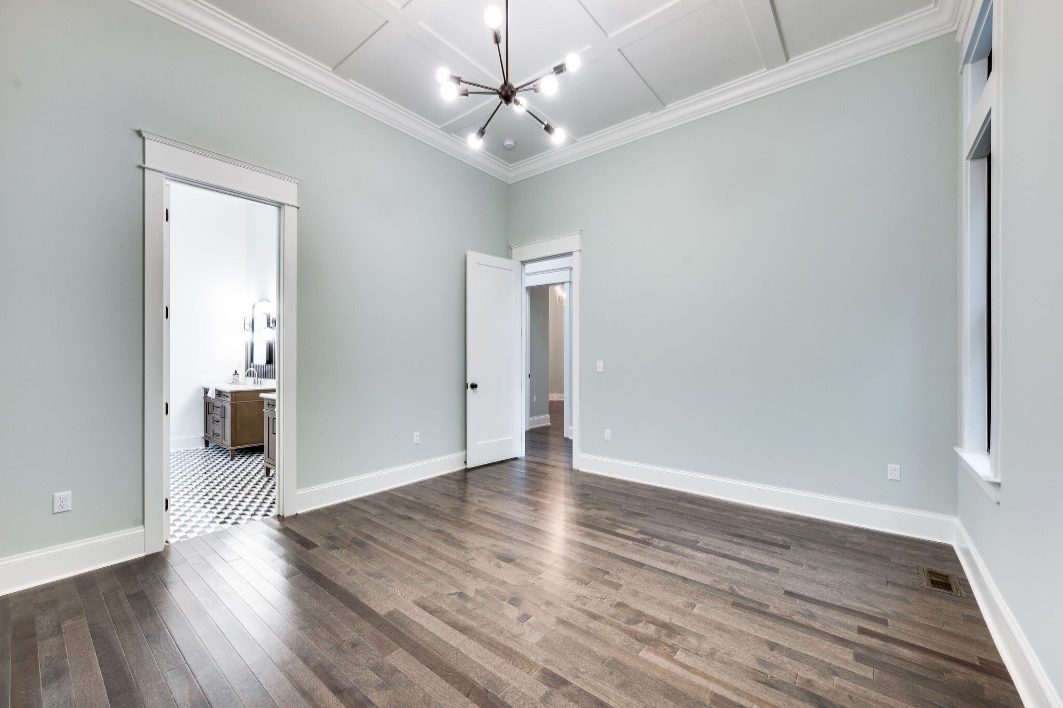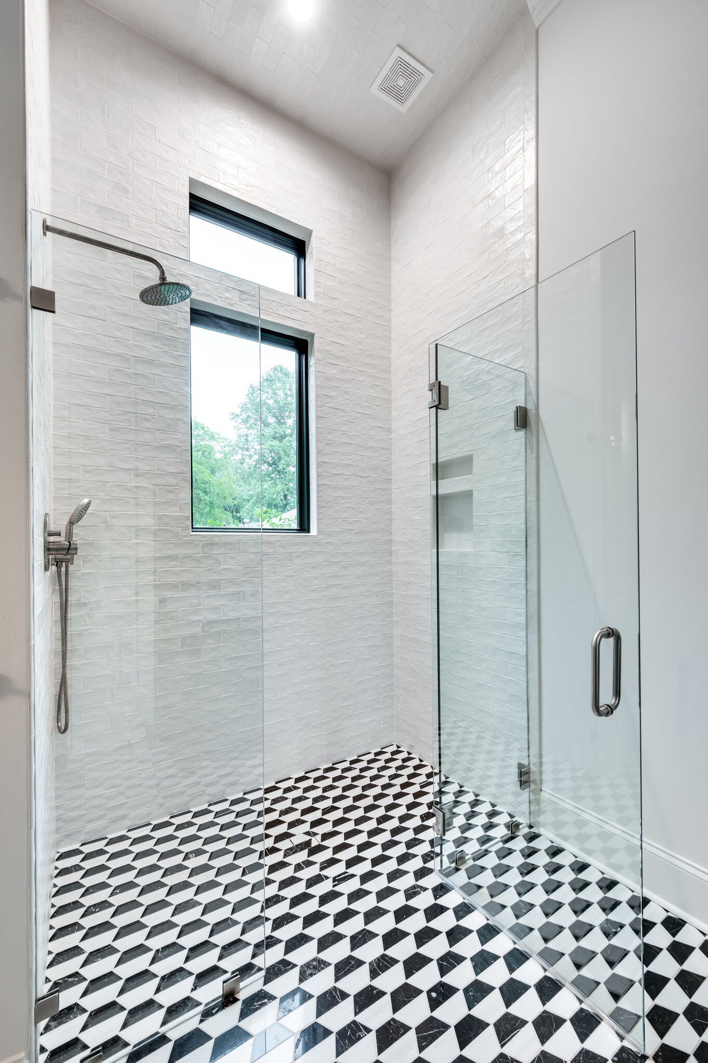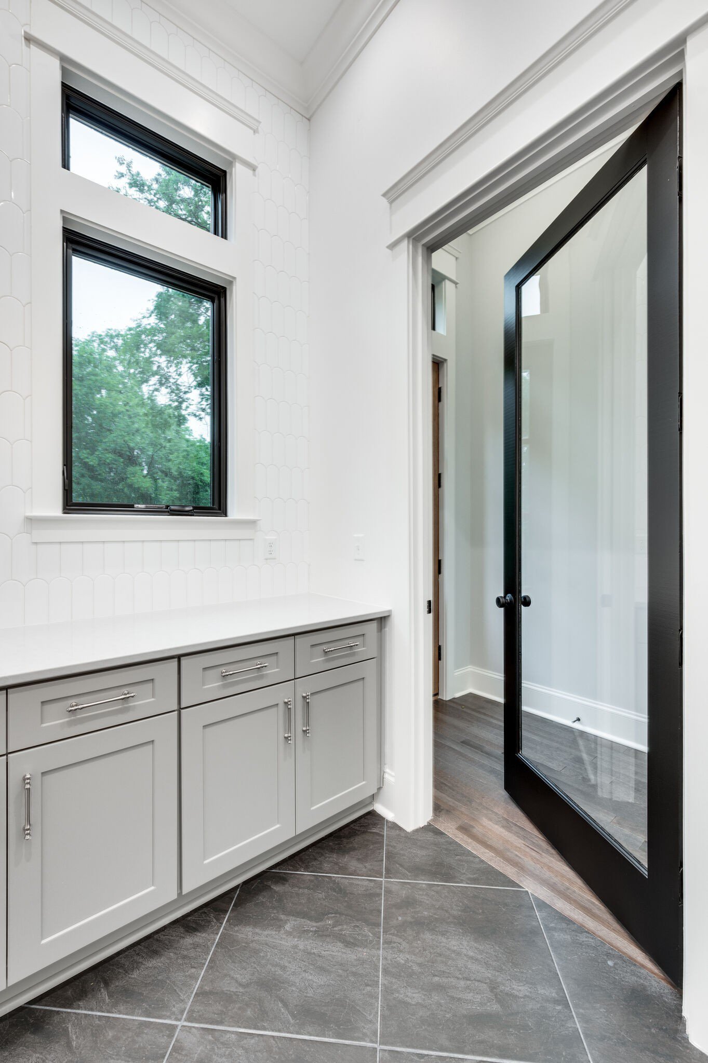420 Lanier Dr, Madison, TN 37115
- $530,000
- 3
- BD
- 3
- BA
- 2,067
- SqFt
- List Price
- $530,000
- Status
- ACTIVE
- MLS#
- 2607377
- Days on Market
- 135
- Bedrooms
- 3
- Bathrooms
- 3
- Full Bathrooms
- 3
- Living Area
- 2,067
- Lot Size
- 10,018
- Acres
- 0.23
- County
- Davidson County
Property Description
Introducing Groundly: the new way to buy a home by separating the home from the land it sits on through a modern ground lease, reducing the upfront cost. Groundly customers can save up to 30% on their down payment and 7% on their initial monthly payment. This $750k is now $530k. Groundly purchases the land underneath your home and leases it back to you at a low monthly rate, less than the cost of a similar mortgage, so that you only need a mortgage on the home itself. Buy this stunningly designed Tudor with timeless design touches and period details in the heart of booming Madison. Single level living with 12 foot ceilings throughout give this home the flair of a historic property, but with all the function and quality you seek in a new construction home. Easy access to downtown, east bank, & core East Nashville. Fenced back yard & nearby parks, lakes, and greenways. * This home is offered on a ground lease with initial monthly ground rent to be $928. See www.mygroundly.com
Additional Information
- Amenities Other
- Primary Bedroom Main Floor
- Basement Description
- Crawl Space
- Bedrooms Main
- 3
- Construction Type
- Fiber Cement, Brick
- Cooling System
- Central Air
- Elementary School
- Stratton Elementary
- Floor Types
- Finished Wood, Tile
- Heating System
- Central
- High School
- Hunters Lane Comp High School
- Interior Other
- Primary Bedroom Main Floor
- Junior High School
- Madison Middle
- Living Area
- 2,067
- Lot Dimensions
- 50 X 200
- New Construction
- Yes
- Number Of Stories
- 1
- Roofing Material
- Asphalt
- Sewer System
- Public Sewer
- Style
- Tudor
- Subdivision
- Rainbow Terrace
- Subtype
- Single Family Residence
- Tax Amount
- $407
- Water Source
- Public
- Year Built
- 2023
- Style
- Tudor
- Type
- Single Family Residential
Mortgage Calculator
Listing courtesy of Compass RE.

Information Is Believed To Be Accurate But Not Guaranteed. Some or all listings may or may not be listed by the office/agent presenting these featured properties. Copyright 2024 MTRMLS, Inc. RealTracs Solutions.













