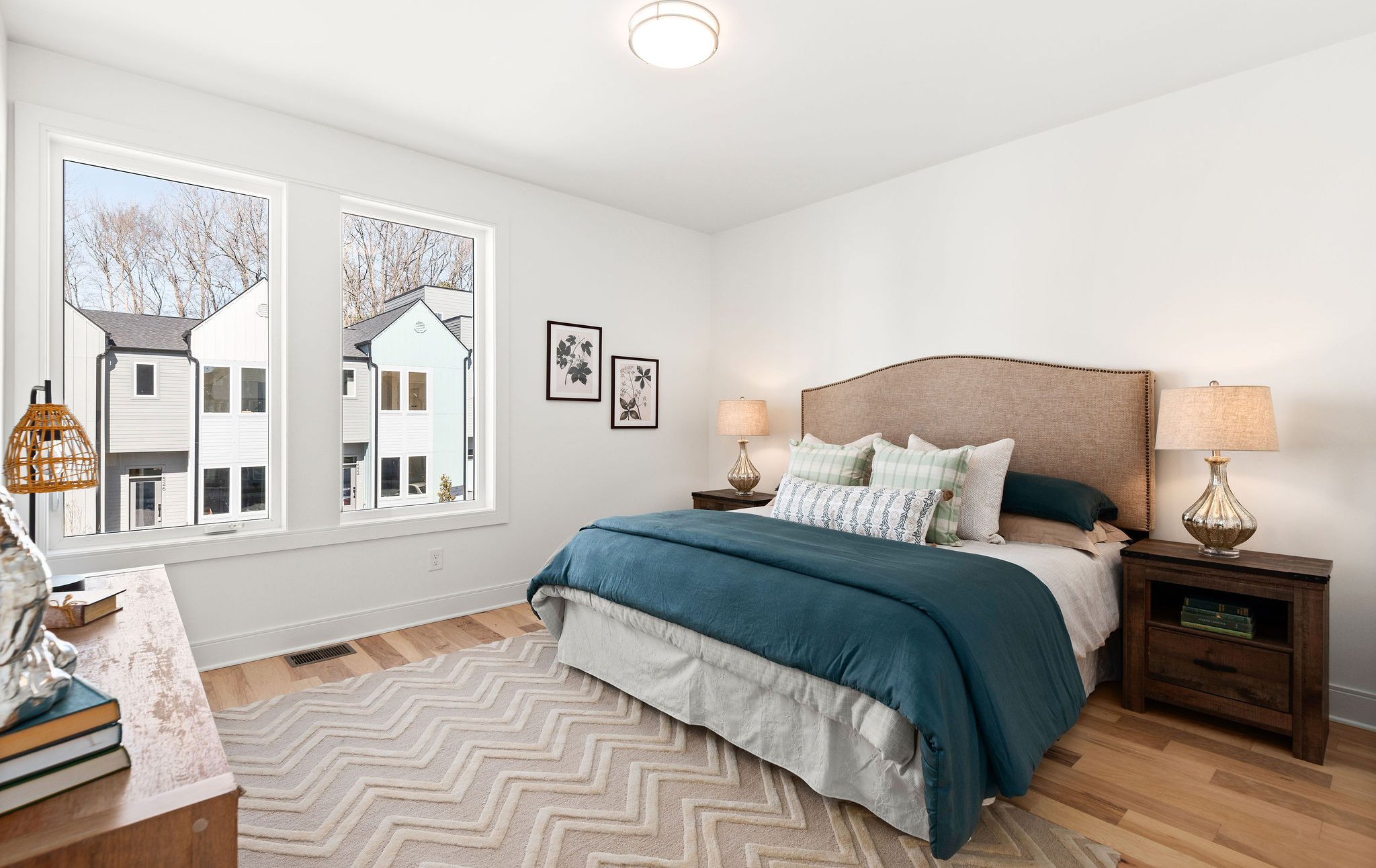1541 Yarra St, Madison, TN 37115
- $390,000
- 3
- BD
- 3
- BA
- 1,519
- SqFt
- List Price
- $390,000
- Status
- ACTIVE
- MLS#
- 2620273
- Price Change
- ▼ $10,000 1712878200
- Days on Market
- 78
- Bedrooms
- 3
- Bathrooms
- 3
- Full Bathrooms
- 2
- Half Bathrooms
- 1
- Living Area
- 1,519
- Lot Size
- 435
- Acres
- 0.01
- County
- Davidson County
Property Description
Welcome to The Yarra! This Madison contemporary community located minutes from Downtown Nashville and East Nashville. The community features a dog park, playground, and outdoor fitness center. There is so much growth and development happening in this area you won't want to miss out on this opportunity to get in early! The layout is spacious with high end designer finishes including concrete floors on main level, hardwoods floors on second level, quartz counter tops, modern light fixtures and large walk in closets. This property is the perfect home for a first-time home buyer or a great investment for someone looking to expand their portfolio into a fast appreciating area of town! Unit is currently rented for the next two years if an investor would like to keep great tenants!
Additional Information
- Amenities Other
- Ceiling Fan(s), Extra Closets, Pantry, Walk-In Closet(s), High Speed Internet
- Association Fee
- $180
- Association Fee Frequency
- Monthly
- Basement Description
- Slab
- Community Amenities
- Playground, Underground Utilities, Trail(s)
- Construction Type
- Fiber Cement
- Cooling System
- Central Air
- Elementary School
- Stratton Elementary
- Floor Types
- Concrete, Finished Wood, Tile
- Heating System
- Central
- High School
- Hunters Lane Comp High School
- Interior Other
- Ceiling Fan(s), Extra Closets, Pantry, Walk-In Closet(s), High Speed Internet
- Junior High School
- Madison Middle
- Living Area
- 1,519
- Number Of Stories
- 2
- Patio Deck
- Covered Patio, Covered Porch
- Sewer System
- Public Sewer
- Subdivision
- The Yarra
- Subtype
- Horizontal Property Regime - Attached
- Tax Amount
- $2,186
- Water Source
- Public
- Year Built
- 2023
- Type
- Single Family Residential
Mortgage Calculator
Listing courtesy of PARKS.

Information Is Believed To Be Accurate But Not Guaranteed. Some or all listings may or may not be listed by the office/agent presenting these featured properties. Copyright 2024 MTRMLS, Inc. RealTracs Solutions.

















