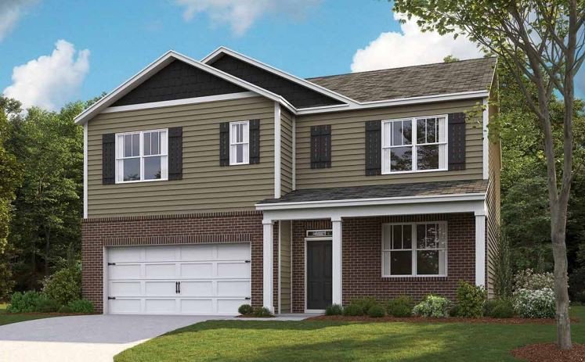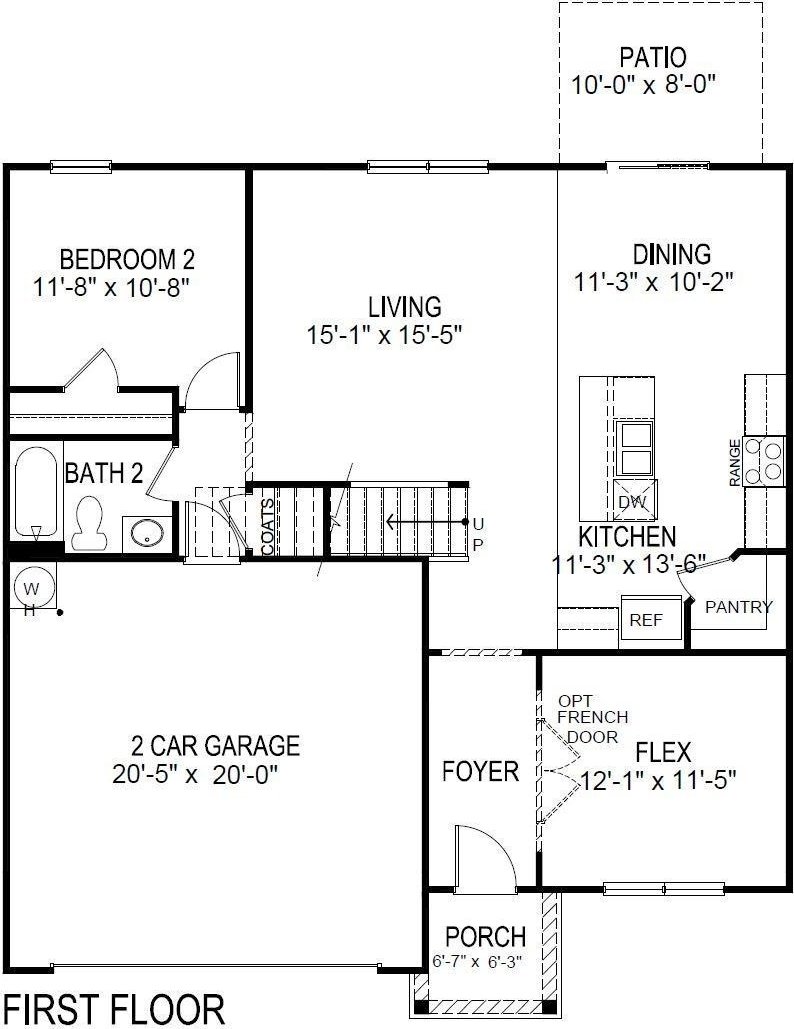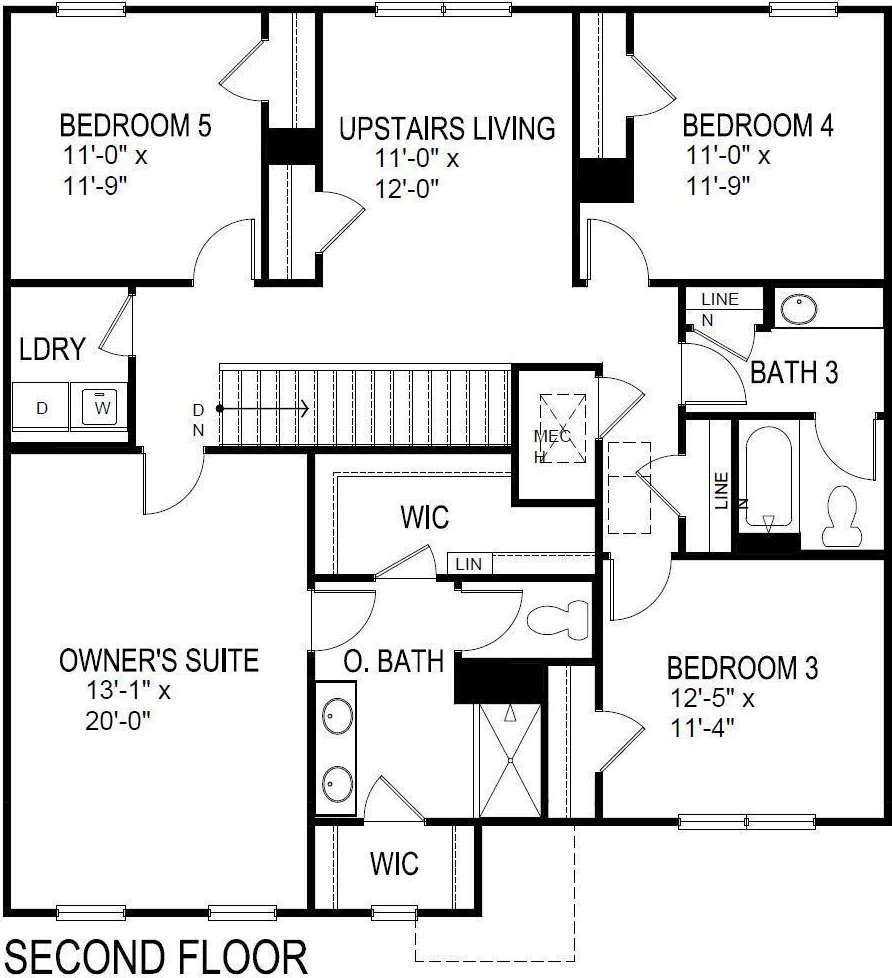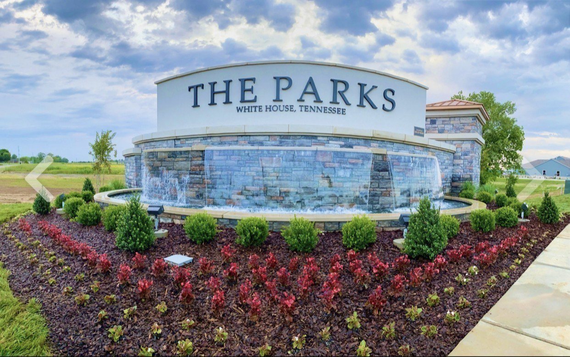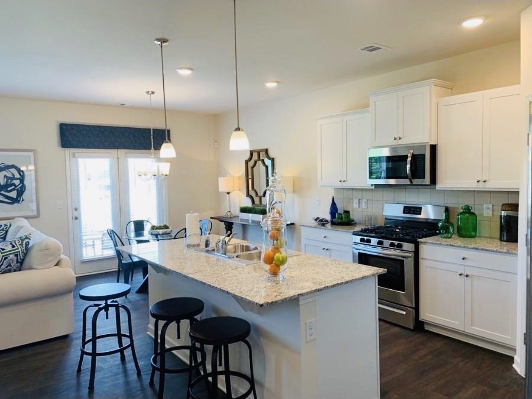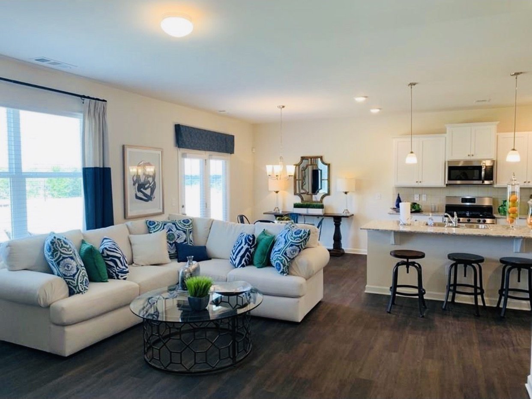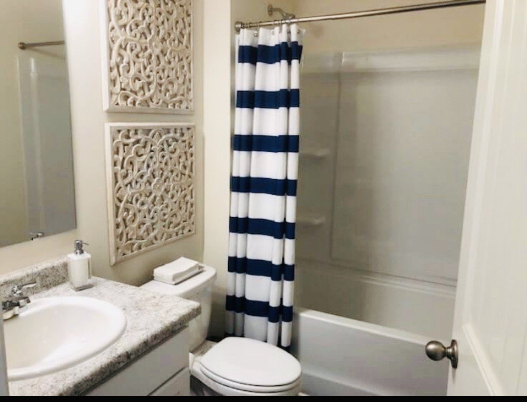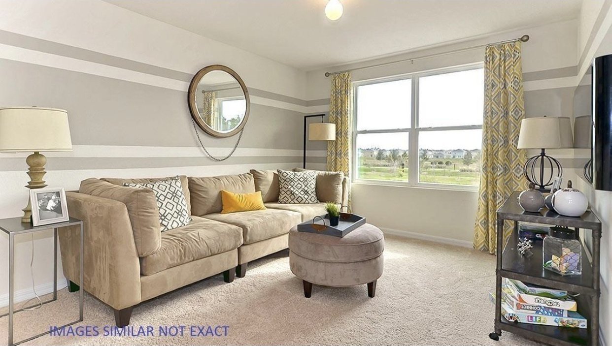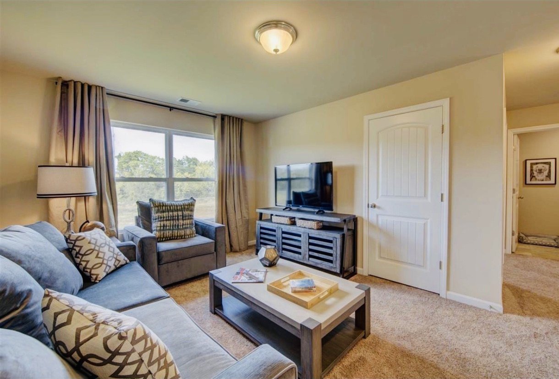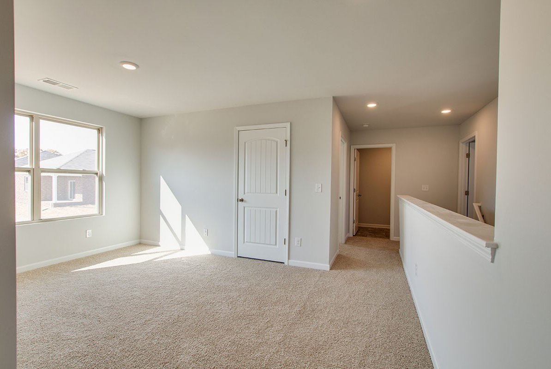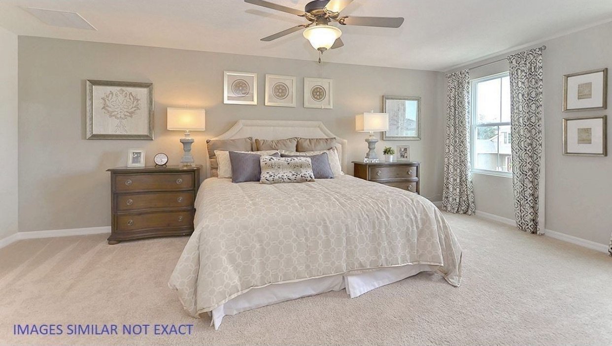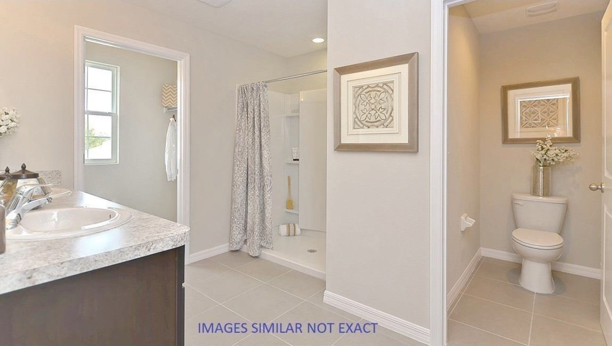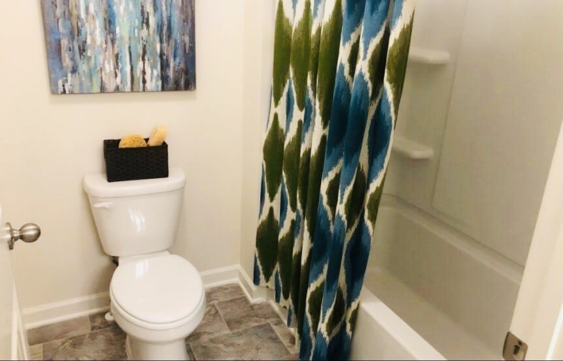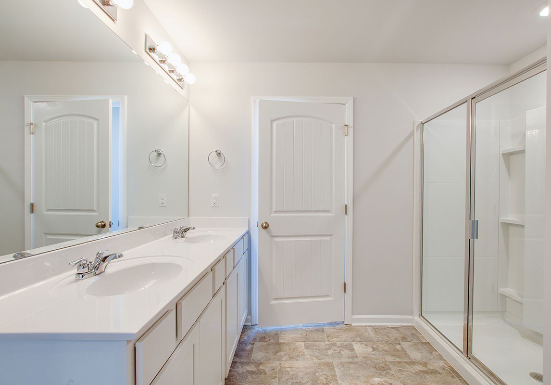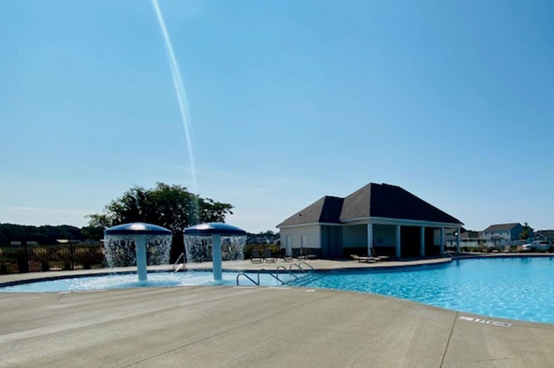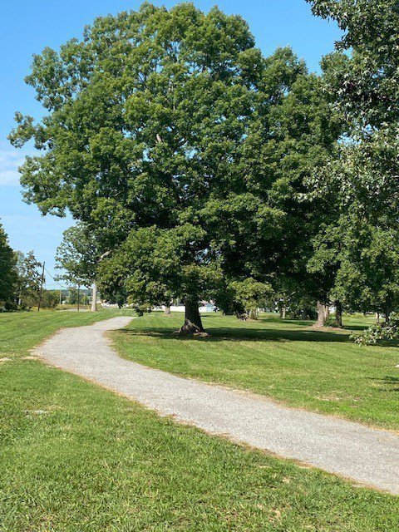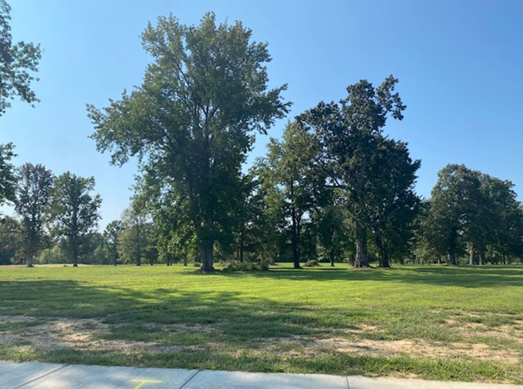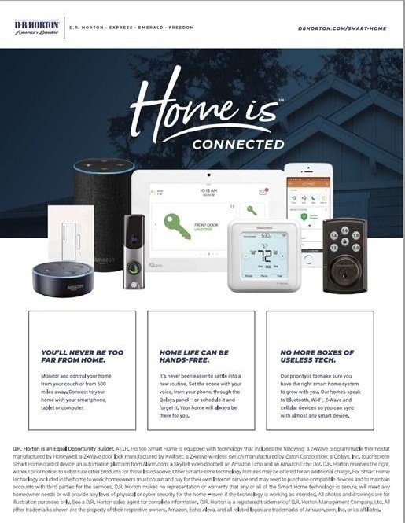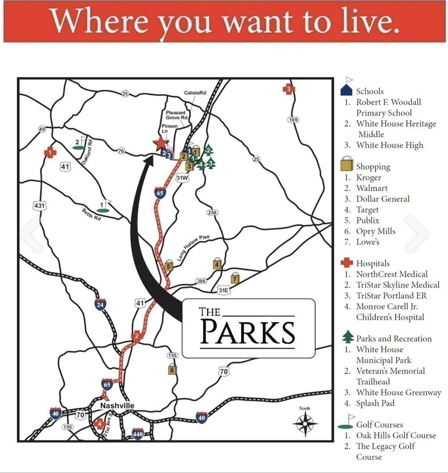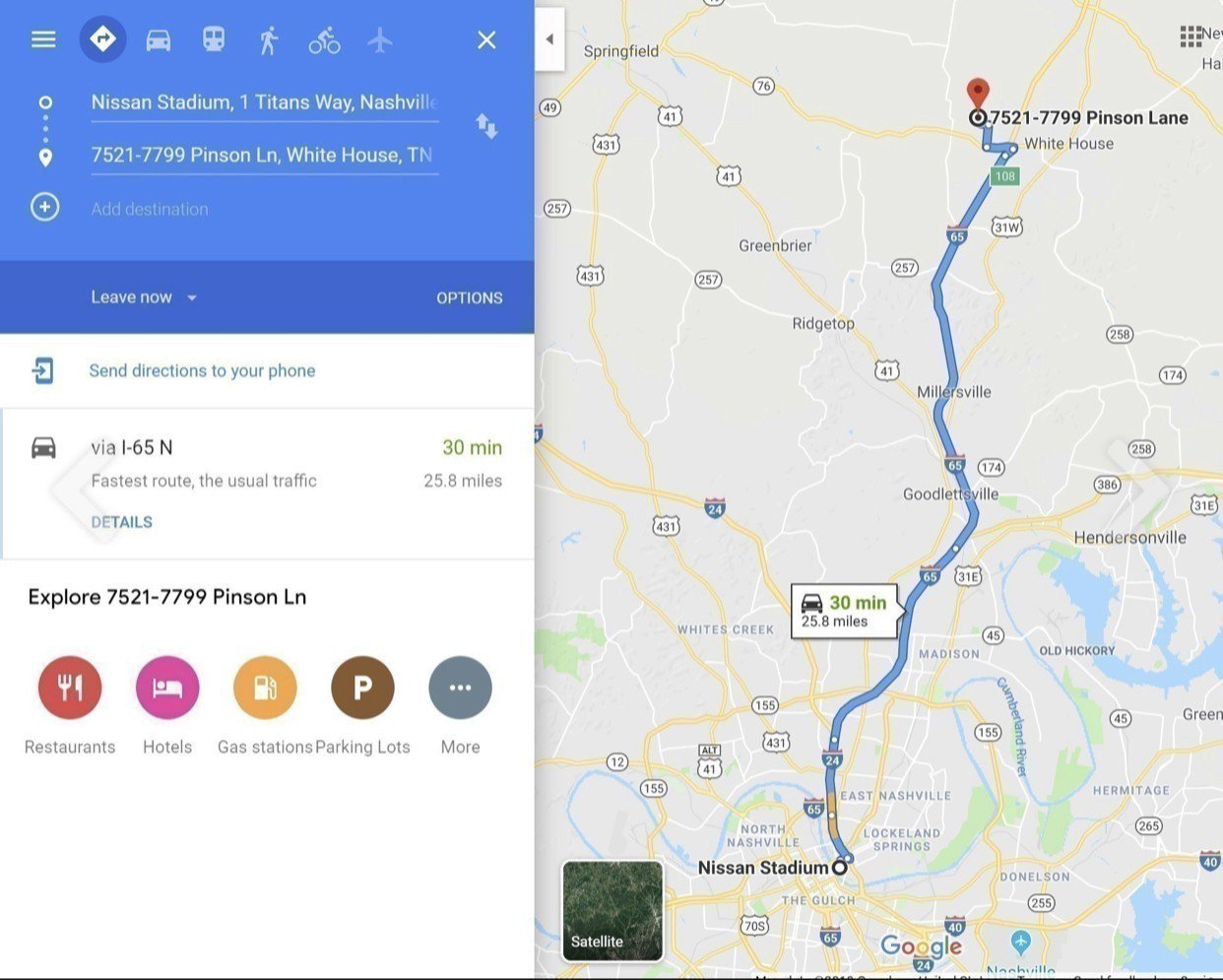4169 Ronnies Lane #455, White House, TN 37188
- $430,990
- 5
- BD
- 3
- BA
- 2,511
- SqFt
- Sold Price
- $430,990
- List Price
- $430,990
- Status
- CLOSED
- MLS#
- 2621059
- Days on Market
- 46
- Closing Date
- Jun 26, 2024
- Bedrooms
- 5
- Bathrooms
- 3
- Full Bathrooms
- 3
- Living Area
- 2,511
- County
- Robertson County
Property Description
AMAZING>>>Ask about our below market interest rates using DHI Mortgage and DHI Title AND $5,000 towards closing costs!! The popular "Hayden" model has beautiful kitchen cabinetry with quartz countertops and stainless steel appliances. Take a swim in the resort style pool and enjoy an evening walk around miles of our walking trails, or use the sidewalks which are on both sides of the street!! For a night out it's a quick drive to Nashville. Over 50 acres of green space in The Parks! Lender to calculate taxes. Buyer to verify pertinent information. Photos are of another Hayden model, colors and options may vary.
Additional Information
- Amenities Other
- Smart Camera(s)/Recording, Smart Light(s), Smart Thermostat, Walk-In Closet(s)
- Association Fee
- $55
- Association Fee Frequency
- Monthly
- Basement Description
- Slab
- Bedrooms Main
- 1
- Community Amenities
- Playground, Pool, Underground Utilities, Trail(s)
- Construction Type
- Fiber Cement, Brick
- Cooling System
- Electric, Central Air
- Elementary School
- Robert F. Woodall Elementary
- Floor Types
- Carpet, Laminate, Vinyl
- Garage Capacity
- 2
- Garage Description
- Attached
- Green Features
- Thermostat
- Heating System
- Natural Gas, Furnace
- High School
- White House Heritage High School
- Interior Other
- Smart Camera(s)/Recording, Smart Light(s), Smart Thermostat, Walk-In Closet(s)
- Junior High School
- White House Heritage High School
- Laundry
- Electric Dryer Hookup, Washer Hookup
- Living Area
- 2,511
- Lot Description
- Level
- New Construction
- Yes
- Number Of Stories
- 2
- Patio Deck
- Covered Porch, Patio
- Sewer System
- Public Sewer
- Style
- Traditional
- Subdivision
- The Parks
- Subtype
- Single Family Residence
- Water Source
- Public
- Year Built
- 2024
- Style
- Traditional
- Type
- Single Family Residential
Mortgage Calculator
Listing courtesy of D.R. Horton. Selling Office: Keller Williams Realty Mt. Juliet.

Information Is Believed To Be Accurate But Not Guaranteed. Some or all listings may or may not be listed by the office/agent presenting these featured properties. Copyright 2024 MTRMLS, Inc. RealTracs Solutions.
