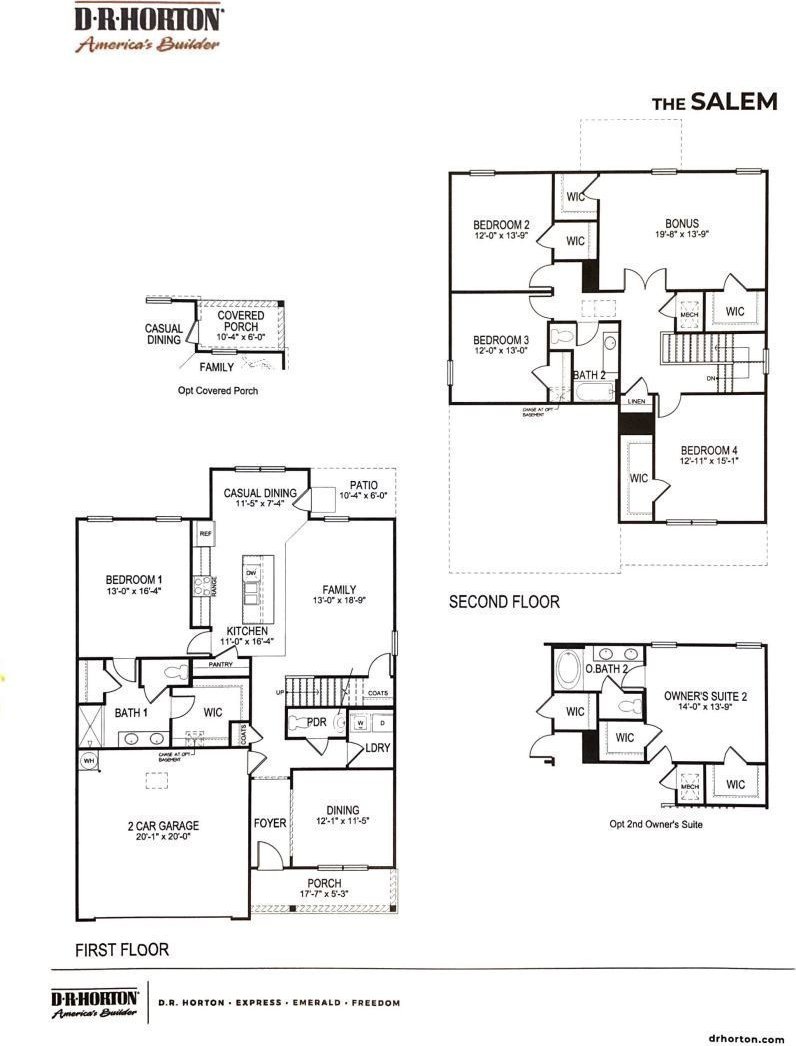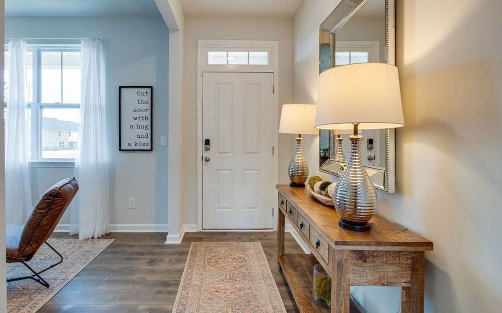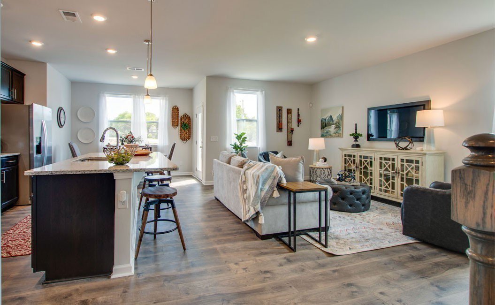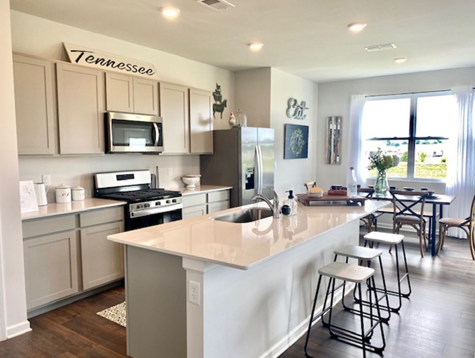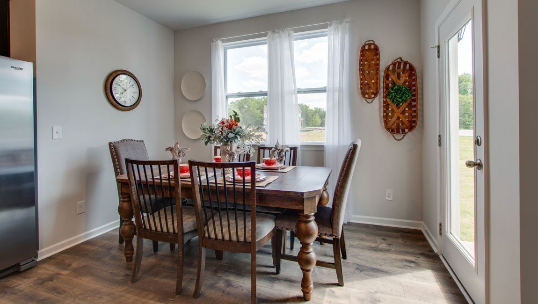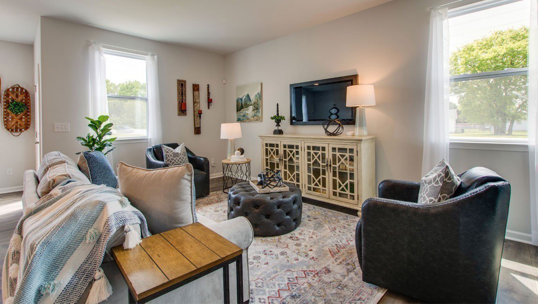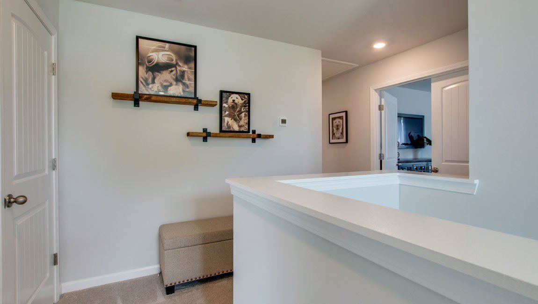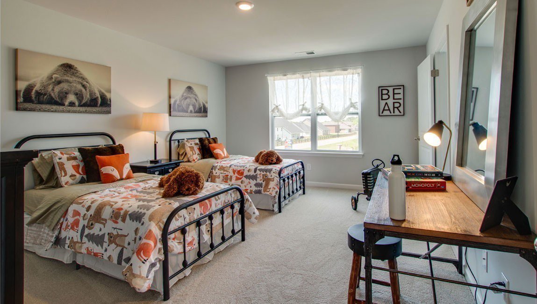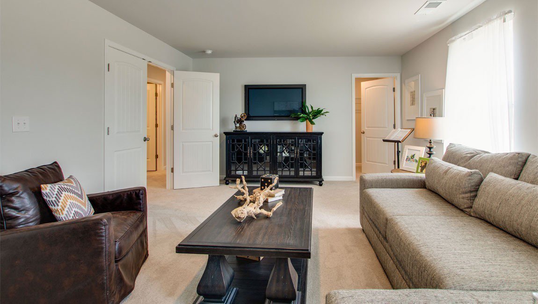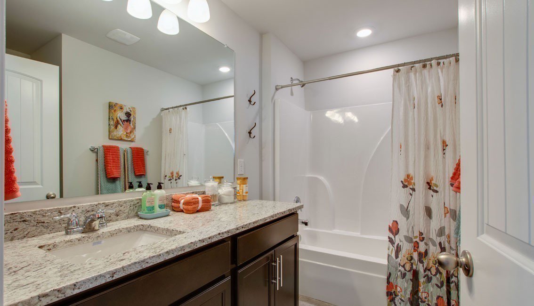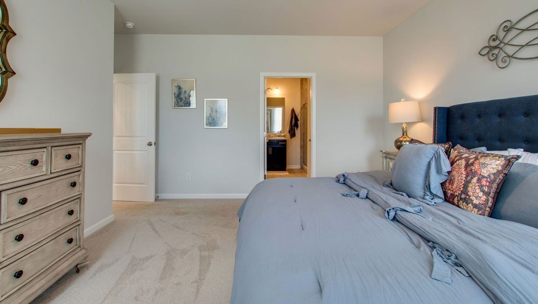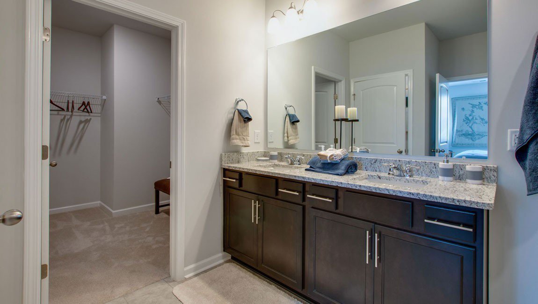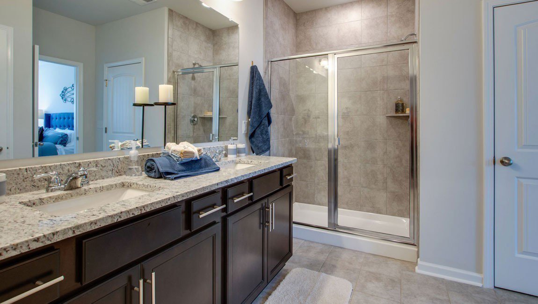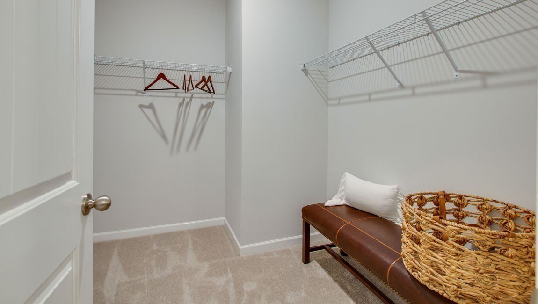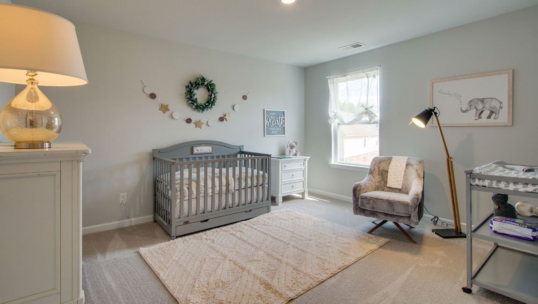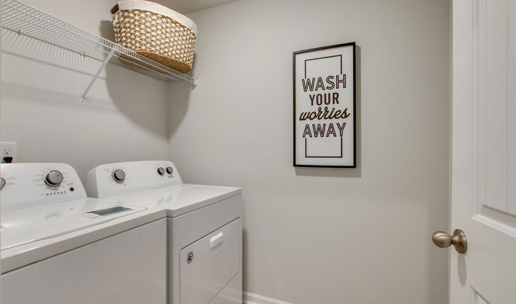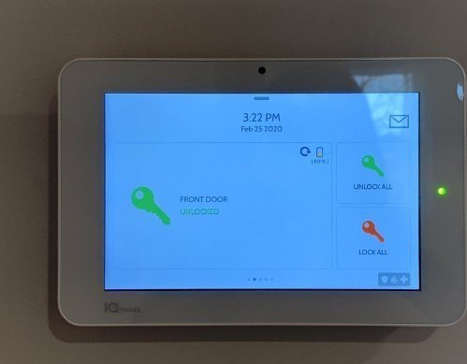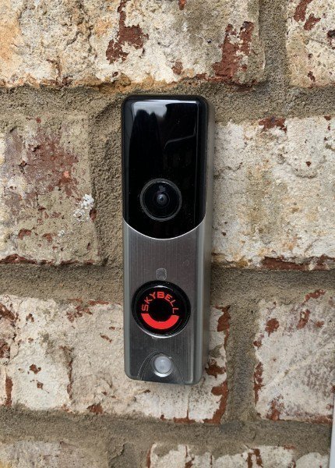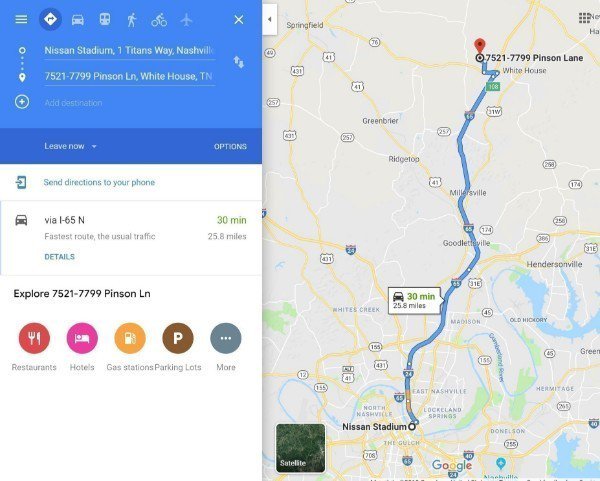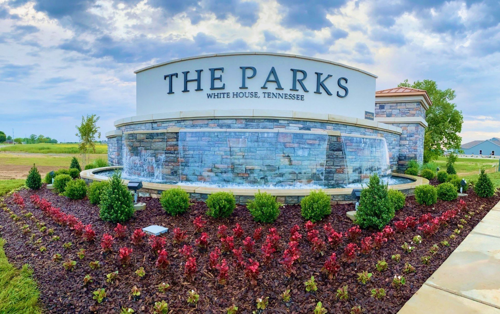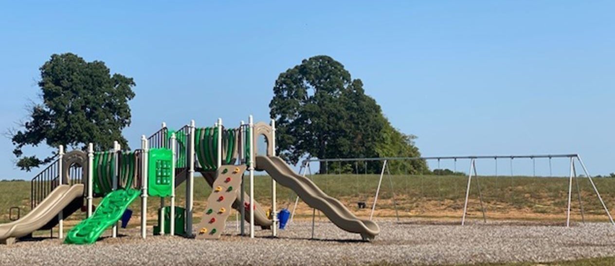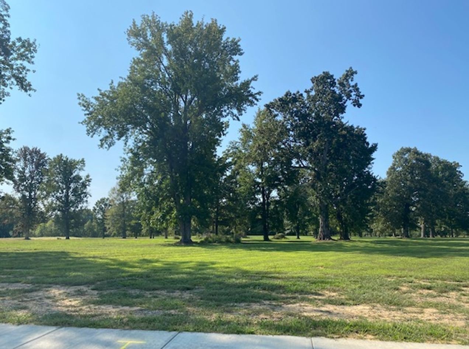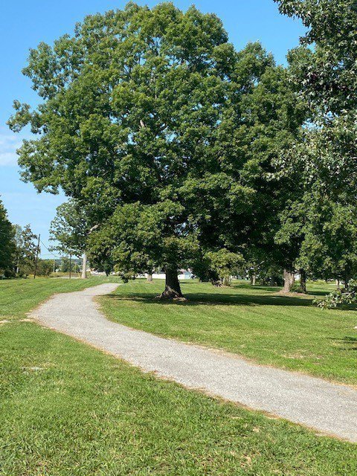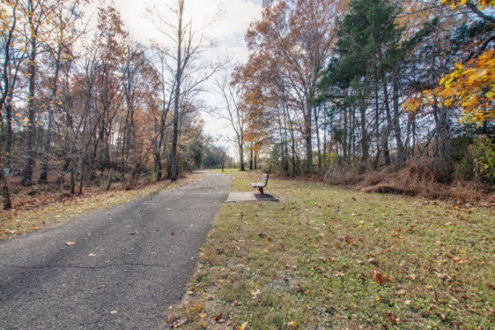3063 Granway Lane, White House, TN 37188
- $443,789
- 4
- BD
- 3
- BA
- 2,618
- SqFt
- Sold Price
- $443,789
- List Price
- $440,990
- Status
- CLOSED
- MLS#
- 2622483
- Days on Market
- 48
- Closing Date
- Jun 03, 2024
- Bedrooms
- 4
- Bathrooms
- 3
- Full Bathrooms
- 2
- Half Bathrooms
- 1
- Living Area
- 2,618
- County
- Robertson County
Property Description
Upgrade your expectations at The Parks! Nestled in a serene landscape, but so close to all of the amenities that you love! Beautiful "Salem" model on is ready to call home! Ask about ZERO DOWN PAYMENT & below market interest rates with house lender and title company!! Home has 4 oversized bedrooms and 2 1/2 baths with huge upstairs bonus room!! Owners suite on the first floor! Gorgeous cabinetry with quartz counter tops, stainless steel appliances and much more! All in the highly sought after neighborhood of "The Parks" with a park-like setting, miles of walking trails, with 80 acres of green space, resort style pool, and much more! *Photos are of another Salem model, options and exterior colors may vary, floorplan is the same. Lender to verify taxes. Buyer to verify pertinent information.
Additional Information
- Amenities Other
- Primary Bedroom Main Floor
- Association Fee
- $55
- Association Fee Frequency
- Monthly
- Basement Description
- Other
- Bedrooms Main
- 1
- Construction Type
- Fiber Cement, Brick
- Cooling System
- Central Air, Electric
- Elementary School
- Robert F. Woodall Elementary
- Floor Types
- Carpet, Laminate, Vinyl
- Garage Capacity
- 2
- Garage Description
- Attached
- Heating System
- Central, Natural Gas
- High School
- White House Heritage High School
- Interior Other
- Primary Bedroom Main Floor
- Junior High School
- White House Heritage High School
- Living Area
- 2,618
- Lot Description
- Level
- Lot Number
- 465
- New Construction
- Yes
- Number Of Stories
- 2
- Sewer System
- Public Sewer
- Subdivision
- The Parks
- Subtype
- Single Family Residence
- Water Source
- Public
- Year Built
- 2023
- Type
- Single Family Residential
Mortgage Calculator
Listing courtesy of D.R. Horton. Selling Office: The Luxe Collective.

Information Is Believed To Be Accurate But Not Guaranteed. Some or all listings may or may not be listed by the office/agent presenting these featured properties. Copyright 2024 MTRMLS, Inc. RealTracs Solutions.

