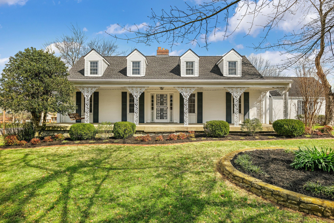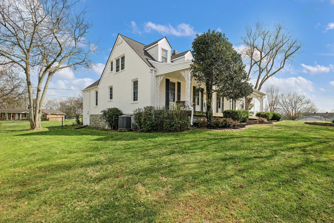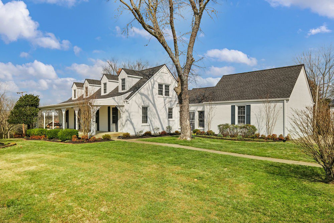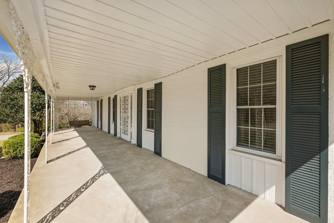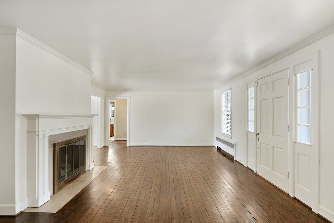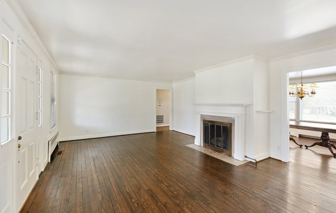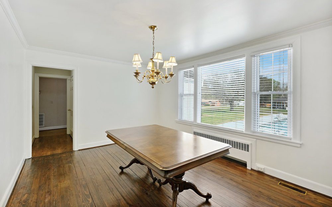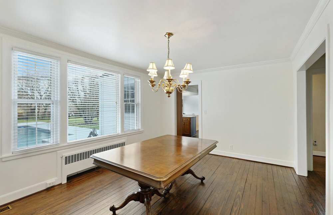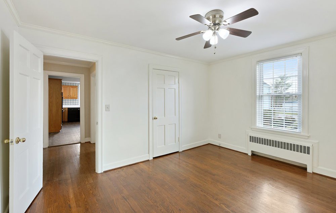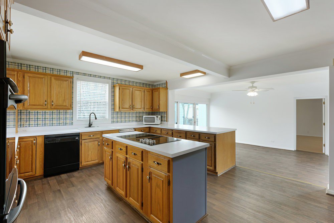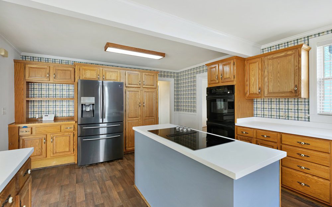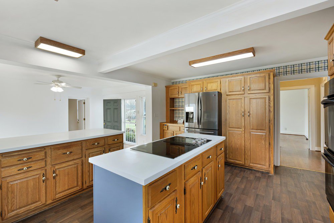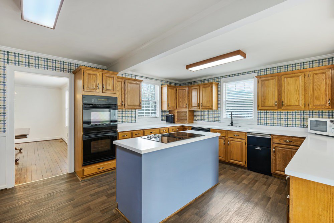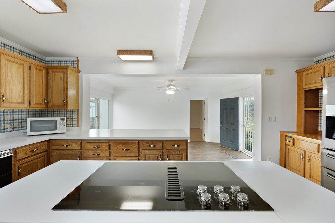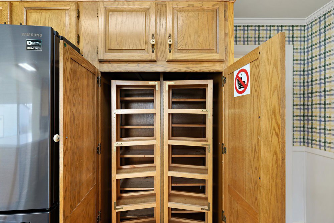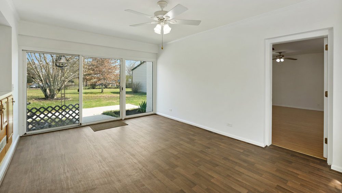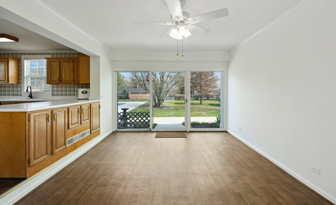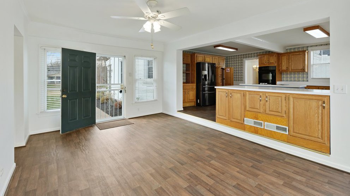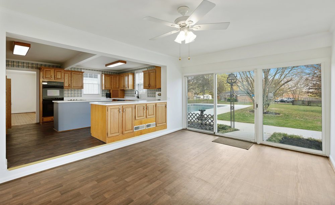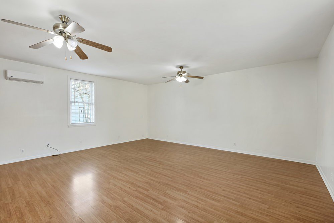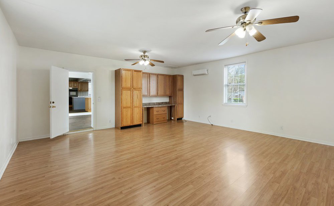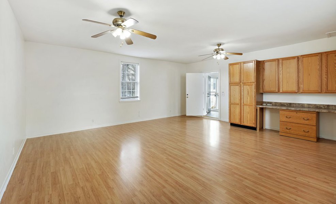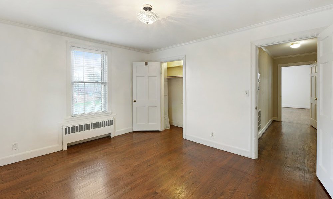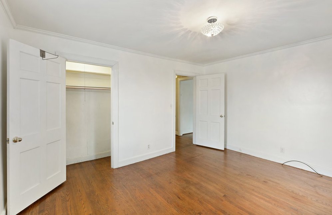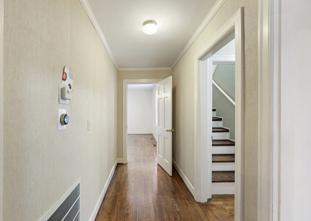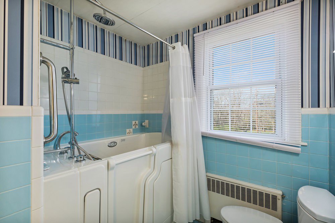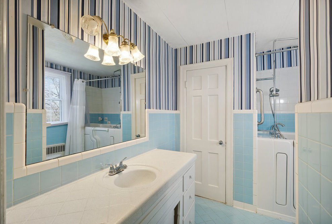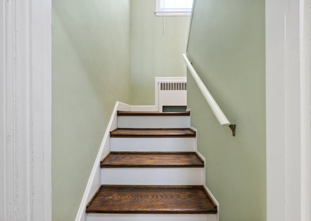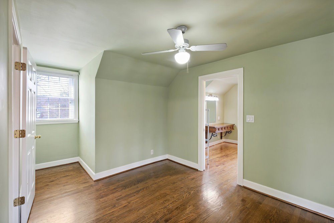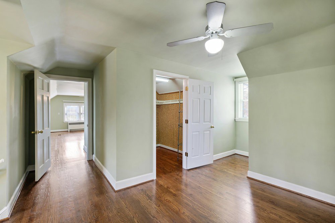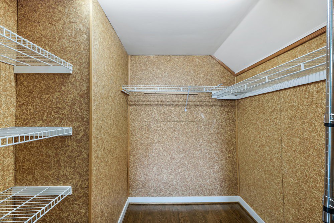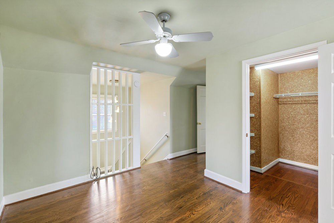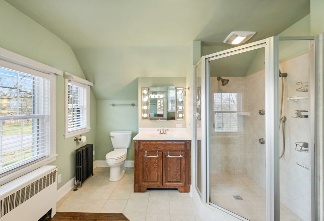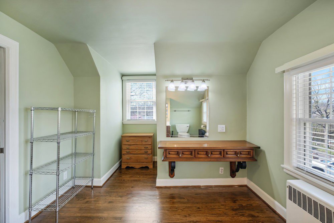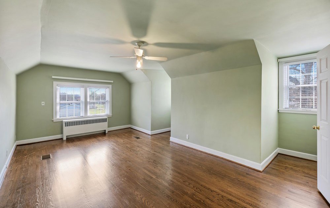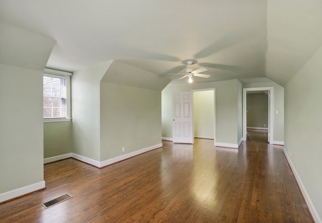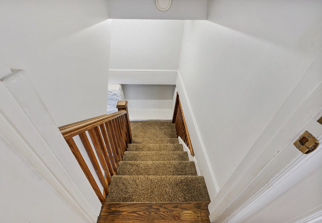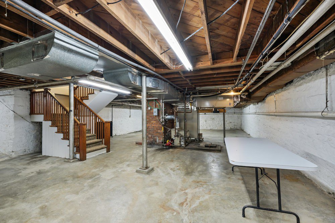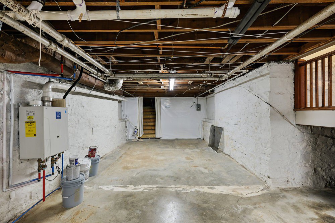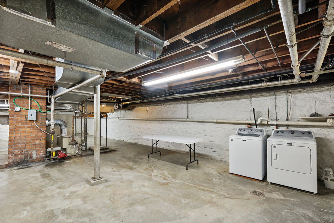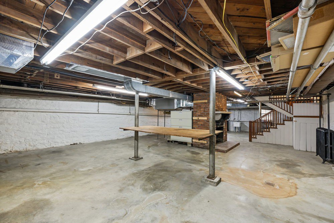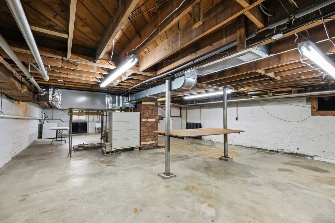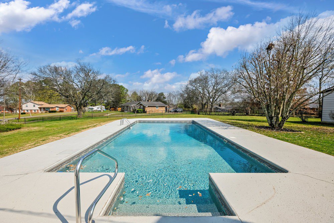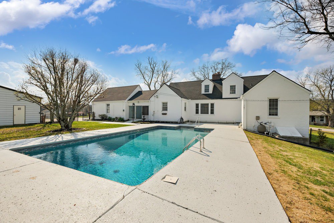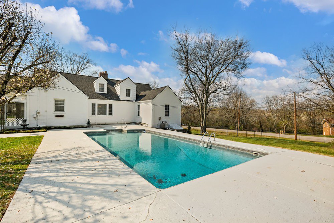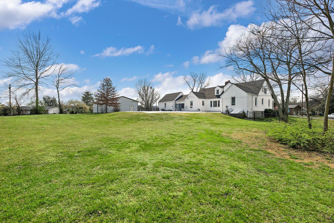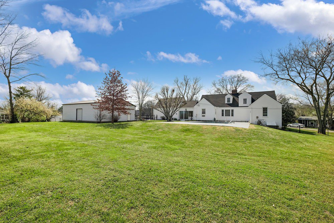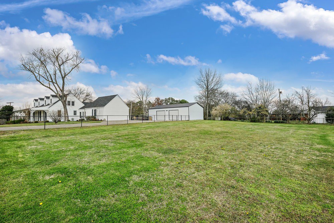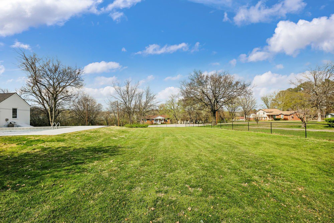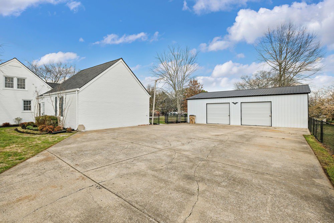104 Campbell Ct, Madison, TN 37115
- $700,000
- 4
- BD
- 3
- BA
- 5,361
- SqFt
- Sold Price
- $700,000
- List Price
- $698,500
- Status
- CLOSED
- MLS#
- 2629577
- Days on Market
- 25
- Closing Date
- Apr 23, 2024
- Bedrooms
- 4
- Bathrooms
- 3
- Full Bathrooms
- 3
- Living Area
- 5,361
- Lot Size
- 52,272
- Acres
- 1.20
- County
- Davidson County
Property Description
Beautiful and majestic with style and functionality - and only minutes from downtown! Primary bedrooms on each floor, makes this ideal for multigenerational use. Beautiful landscaping highlights the charm of this home. Original hardwood floors, thermal windows, energy efficient tankless water heater, expansion possibilities in climate controlled basement, pristine in-ground salt water pool, covered front porch and spacious rooms make this a jewel of a home. Fireplace in basement and in living area. Property has been very well maintained. 3-car detached garage recently built. Priced well below appraised value. An appraisal was completed in July of 2023 and provided an as-is value of $765,000.
Additional Information
- Amenities Other
- Ceiling Fan(s), Walk-In Closet(s), Primary Bedroom Main Floor
- Basement Description
- Unfinished
- Bedrooms Main
- 3
- Construction Type
- Brick
- Cooling System
- Central Air, Electric
- Elementary School
- Old Center Elementary
- Fence Type
- Back Yard
- Floor Types
- Finished Wood, Tile, Vinyl
- Garage Capacity
- 3
- Garage Description
- Detached, Concrete
- Heating System
- Natural Gas, Radiant
- High School
- Hunters Lane Comp High School
- Interior Other
- Ceiling Fan(s), Walk-In Closet(s), Primary Bedroom Main Floor
- Junior High School
- Goodlettsville Middle
- Living Area
- 5,361
- Lot Description
- Cul-De-Sac, Level
- Lot Dimensions
- 413 X 157
- Number Of Fireplaces
- 2
- Number Of Stories
- 2
- Patio Deck
- Covered Porch, Patio
- Pool Description
- In Ground
- Roofing Material
- Shingle
- Sewer System
- Public Sewer
- Style
- Cape Cod
- Subdivision
- Green Forest
- Subtype
- Single Family Residence
- Tax Amount
- $3,213
- Water Source
- Public
- Year Built
- 1949
- Style
- Cape Cod
- Type
- Single Family Residential
Mortgage Calculator
Listing courtesy of Hilltop Homes. Selling Office: Tyler York Real Estate Brokers, LLC.

Information Is Believed To Be Accurate But Not Guaranteed. Some or all listings may or may not be listed by the office/agent presenting these featured properties. Copyright 2024 MTRMLS, Inc. RealTracs Solutions.
