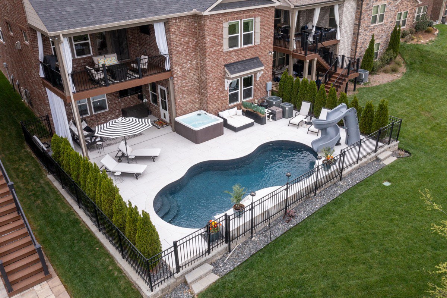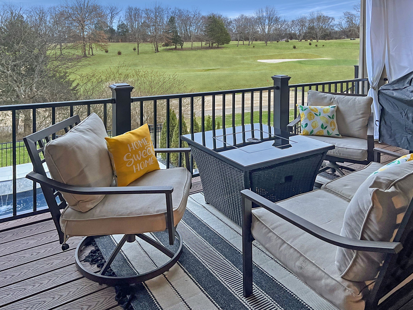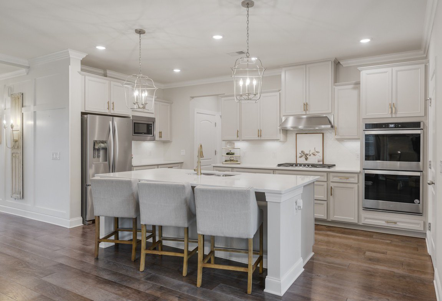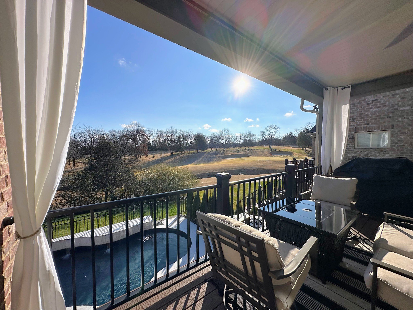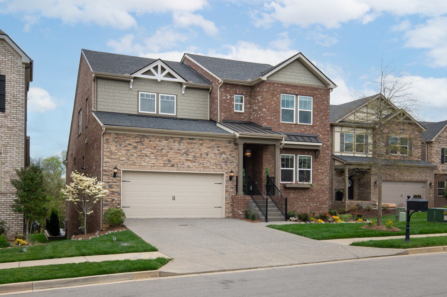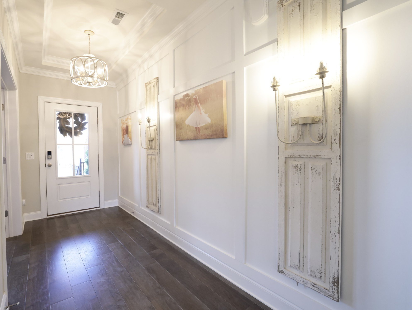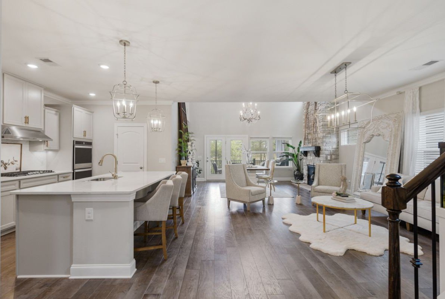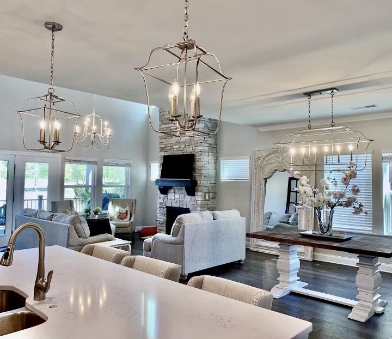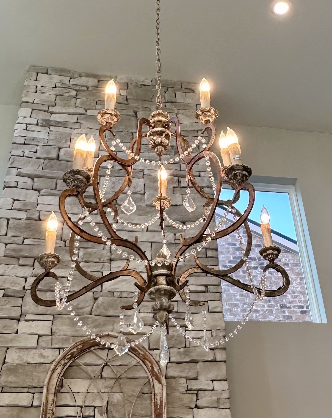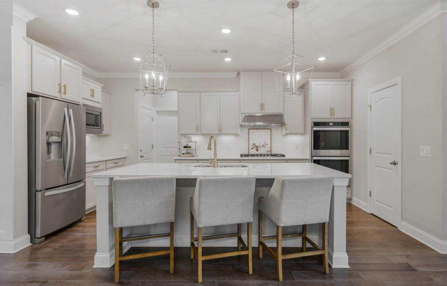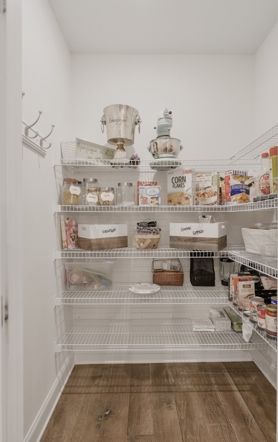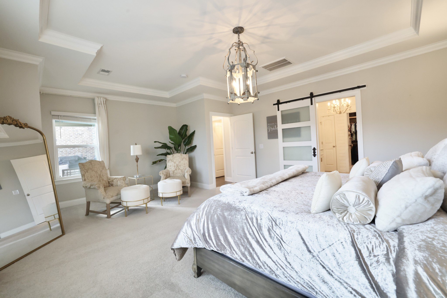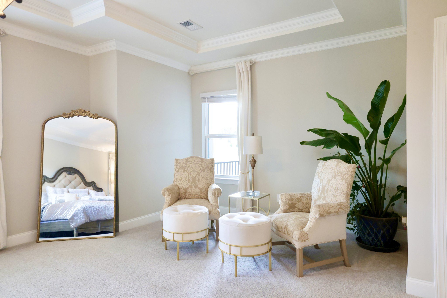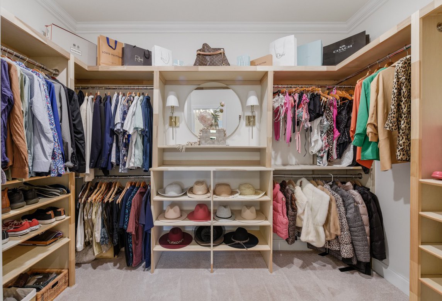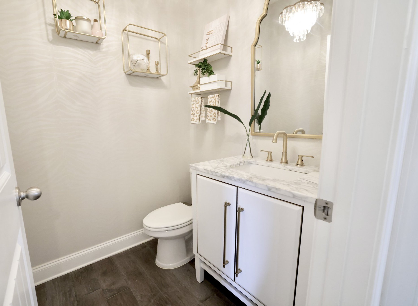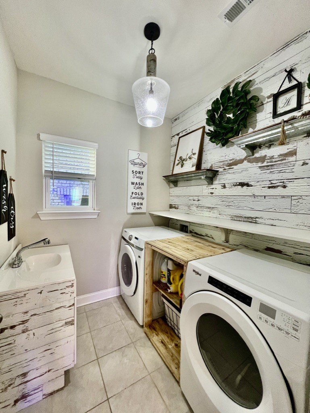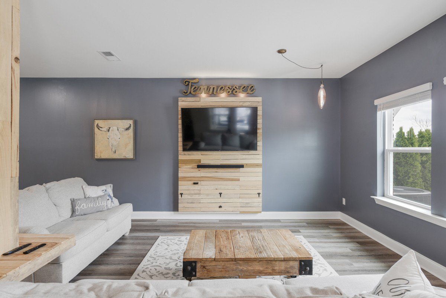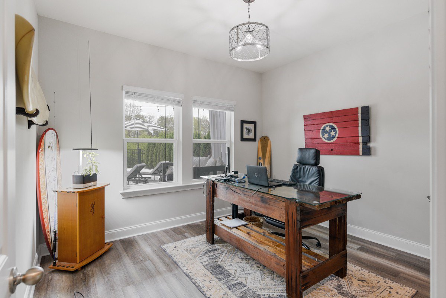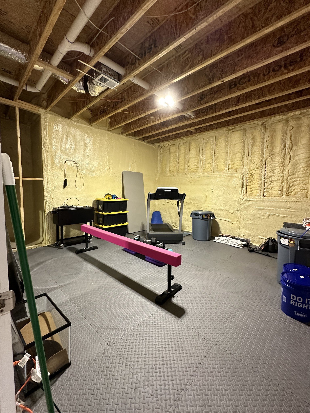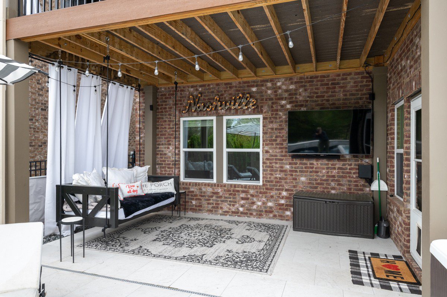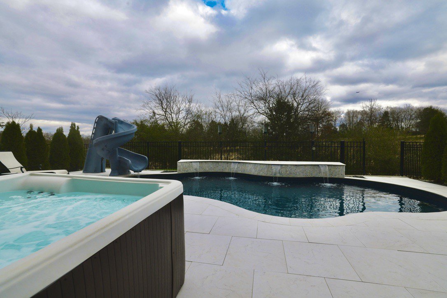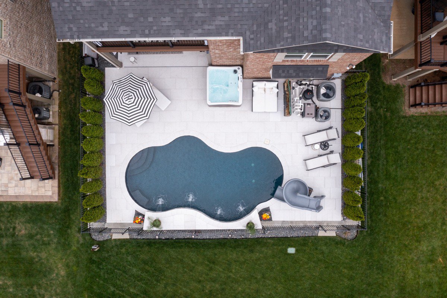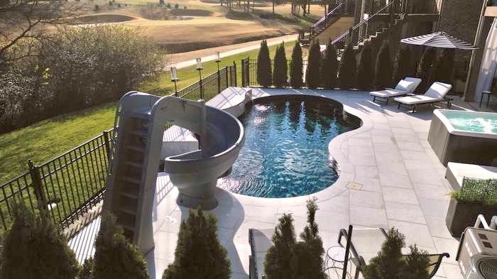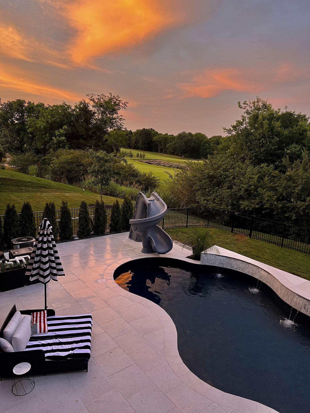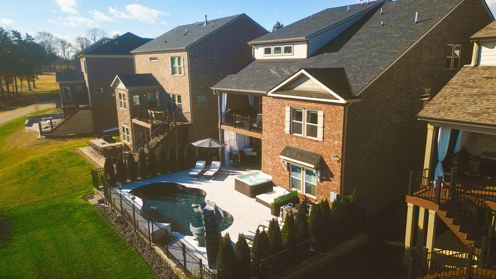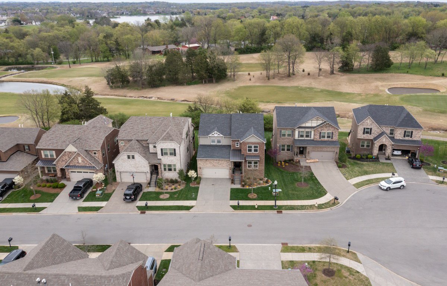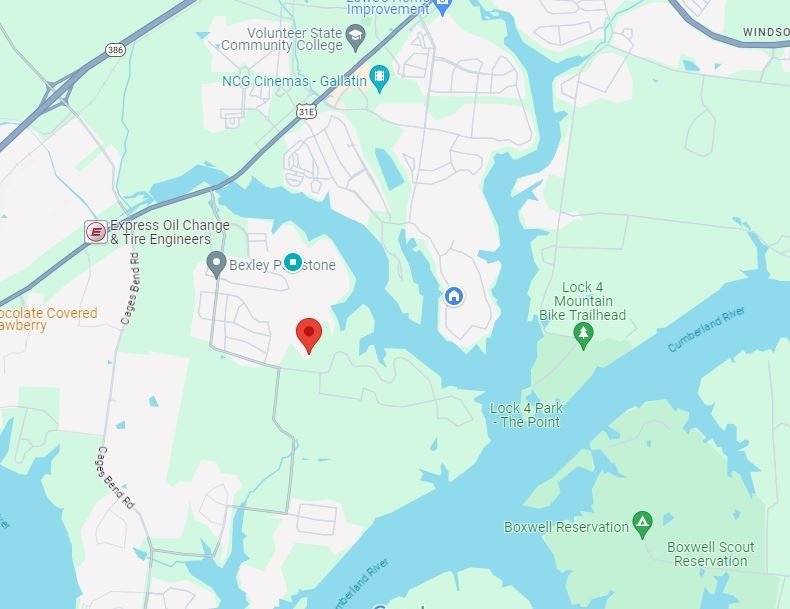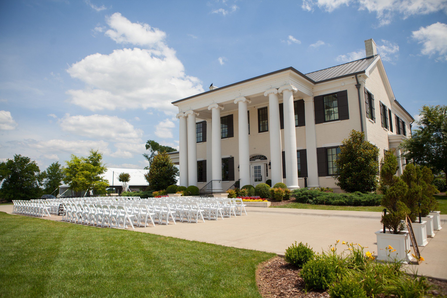1705 Boardwalk Pl, Gallatin, TN 37066
- $1,199,900
- 5
- BD
- 5
- BA
- 4,656
- SqFt
- List Price
- $1,199,900
- Status
- ACTIVE
- MLS#
- 2635471
- Days on Market
- 32
- Bedrooms
- 5
- Bathrooms
- 5
- Full Bathrooms
- 4
- Half Bathrooms
- 1
- Living Area
- 4,656
- Lot Size
- 6,534
- Acres
- 0.15
- County
- Sumner County
Property Description
Elegant home with dramatic golf course views, sits alongside the "signature hole" 14th hole of 18-hole TN Grasslands golf course. Custom heated pool (smart control) w custom non-slip porcelain tile & 4 water features + 5 person hot tub. Main floor covered deck with those incredible views! Entry foyer leads to an open kitchen, dining area & living rm w 22 ft floor to ceiling stacked stone fireplace. Lrg kitchen island w seating area draws you into the kitchen. Plenty of space w gas range & double ovens! Office w french doors off the entry. Owners Suite is dreamy w sitting area, luxurious bathroom & Lg walk in closet. On 2nd level you will find a nice sitting area w lots of natural light, 3 bedrooms, 2 full baths. On lower level a rec rm w plenty of space for a large tv. Wet bar plumbed.1 bedroom, full bath & 3 big storage areas also on this level. Step onto pool deck w a 2nd covered patio. 2 car garage. Nestled on quiet cul-de-sac in rear of Foxland Harbor. Custom woodwork throughout.
Additional Information
- Amenities Other
- Hot Tub, Pantry, Redecorated, Walk-In Closet(s), Entry Foyer, Primary Bedroom Main Floor
- Association Fee
- $350
- Association Fee Frequency
- Annually
- Basement Description
- Finished
- Bedrooms Main
- 1
- Community Amenities
- Clubhouse, Fitness Center, Golf Course, Pool, Tennis Court(s), Underground Utilities
- Construction Type
- Brick, Stone
- Cooling System
- Central Air
- Elementary School
- Jack Anderson Elementary
- Exterior Features
- Garage Door Opener
- Fence Type
- Back Yard
- Floor Types
- Carpet, Finished Wood, Laminate, Tile
- Garage Capacity
- 2
- Garage Description
- Attached - Front, Aggregate
- Heating System
- Central
- High School
- Station Camp High School
- Interior Other
- Hot Tub, Pantry, Redecorated, Walk-In Closet(s), Entry Foyer, Primary Bedroom Main Floor
- Junior High School
- Station Camp Middle School
- Living Area
- 4,656
- Lot Description
- Level
- Number Of Fireplaces
- 1
- Number Of Stories
- 3
- Patio Deck
- Covered Deck, Covered Patio, Covered Porch, Patio
- Pool Description
- In Ground
- Roofing Material
- Shingle
- Sewer System
- Public Sewer
- Subdivision
- Foxland Harbor
- Subtype
- Single Family Residence
- Tax Amount
- $4,767
- Water Source
- Public
- Year Built
- 2020
- Type
- Single Family Residential
Mortgage Calculator
Listing courtesy of Parks Lakeside.

Information Is Believed To Be Accurate But Not Guaranteed. Some or all listings may or may not be listed by the office/agent presenting these featured properties. Copyright 2024 MTRMLS, Inc. RealTracs Solutions.


