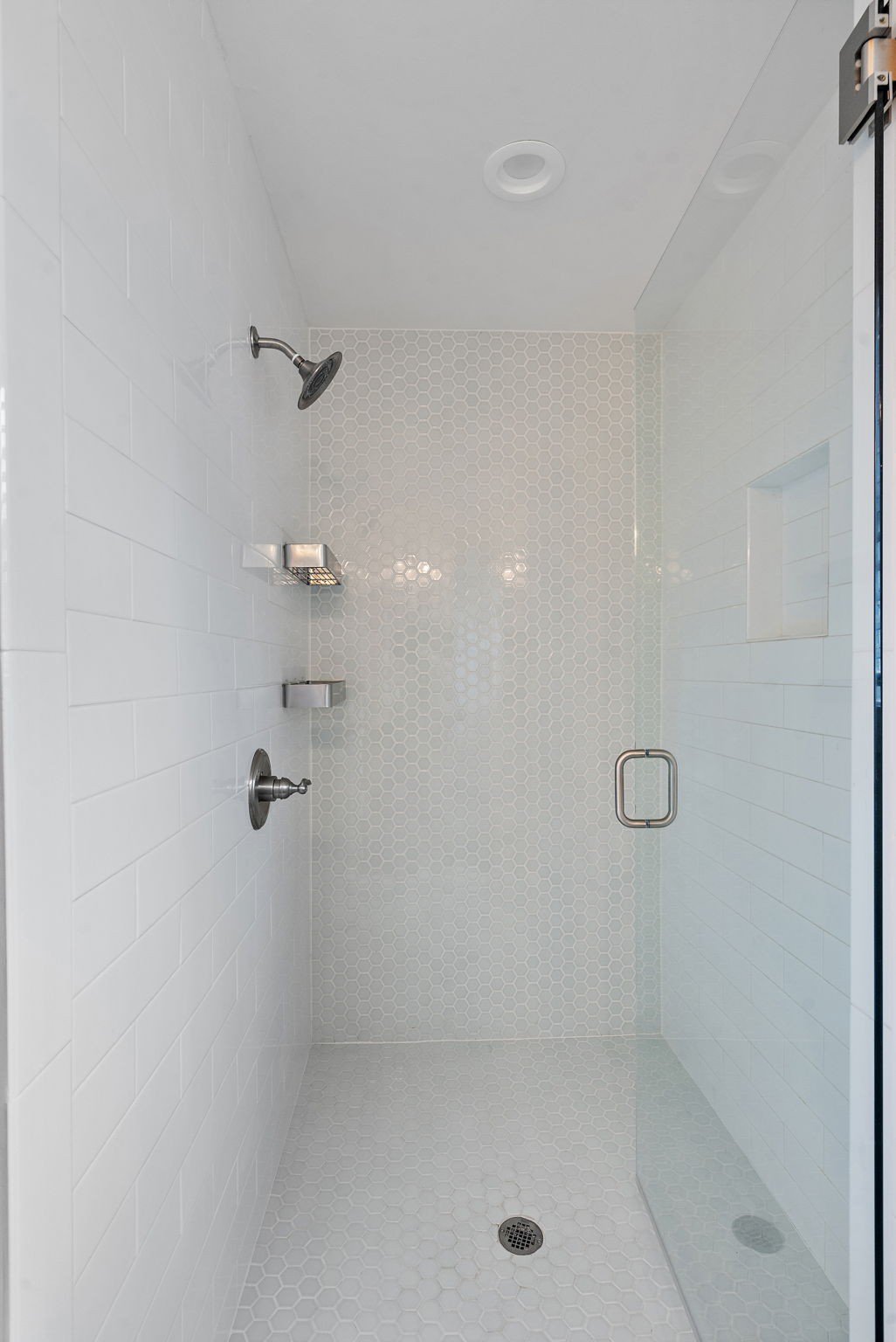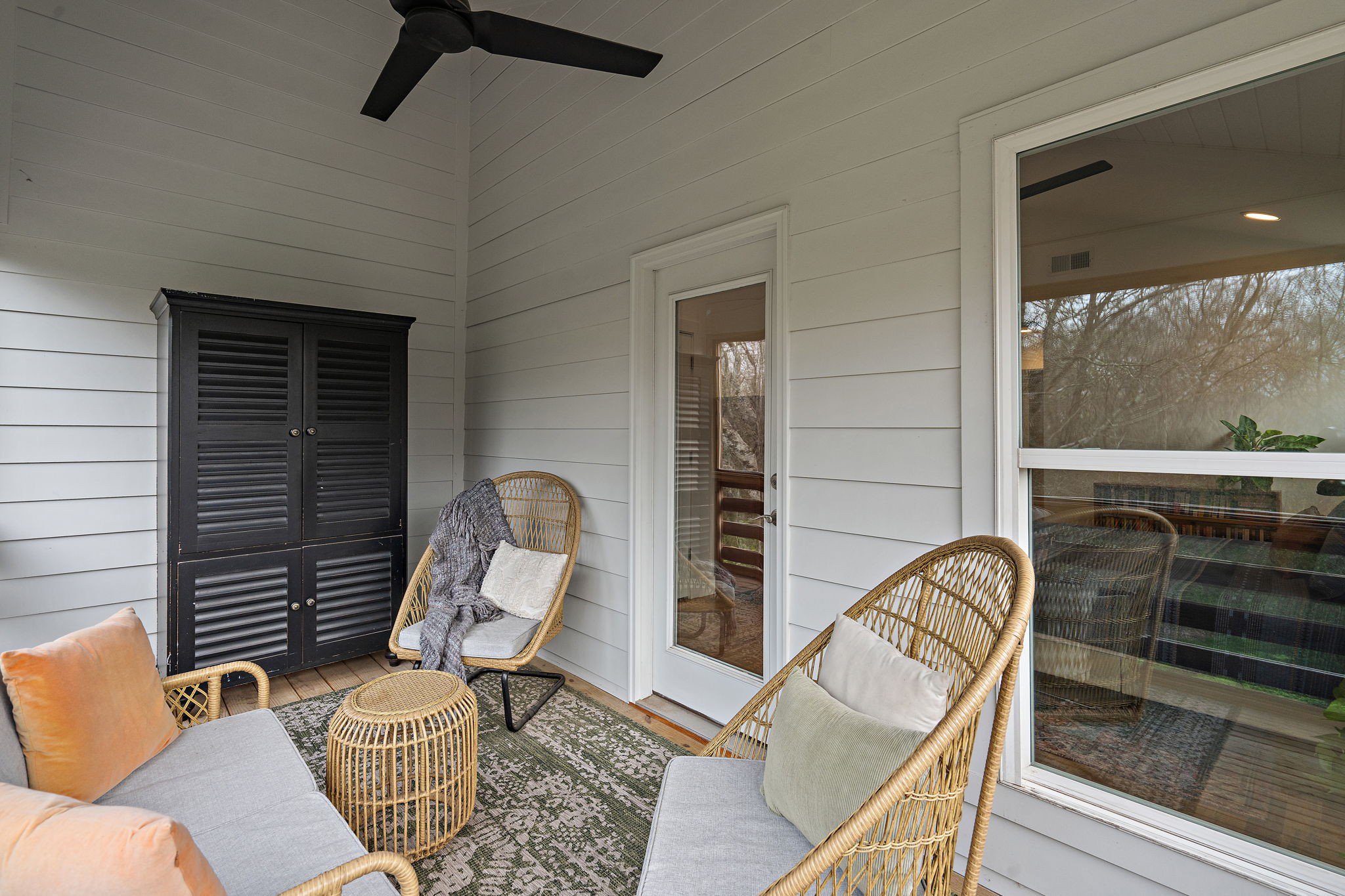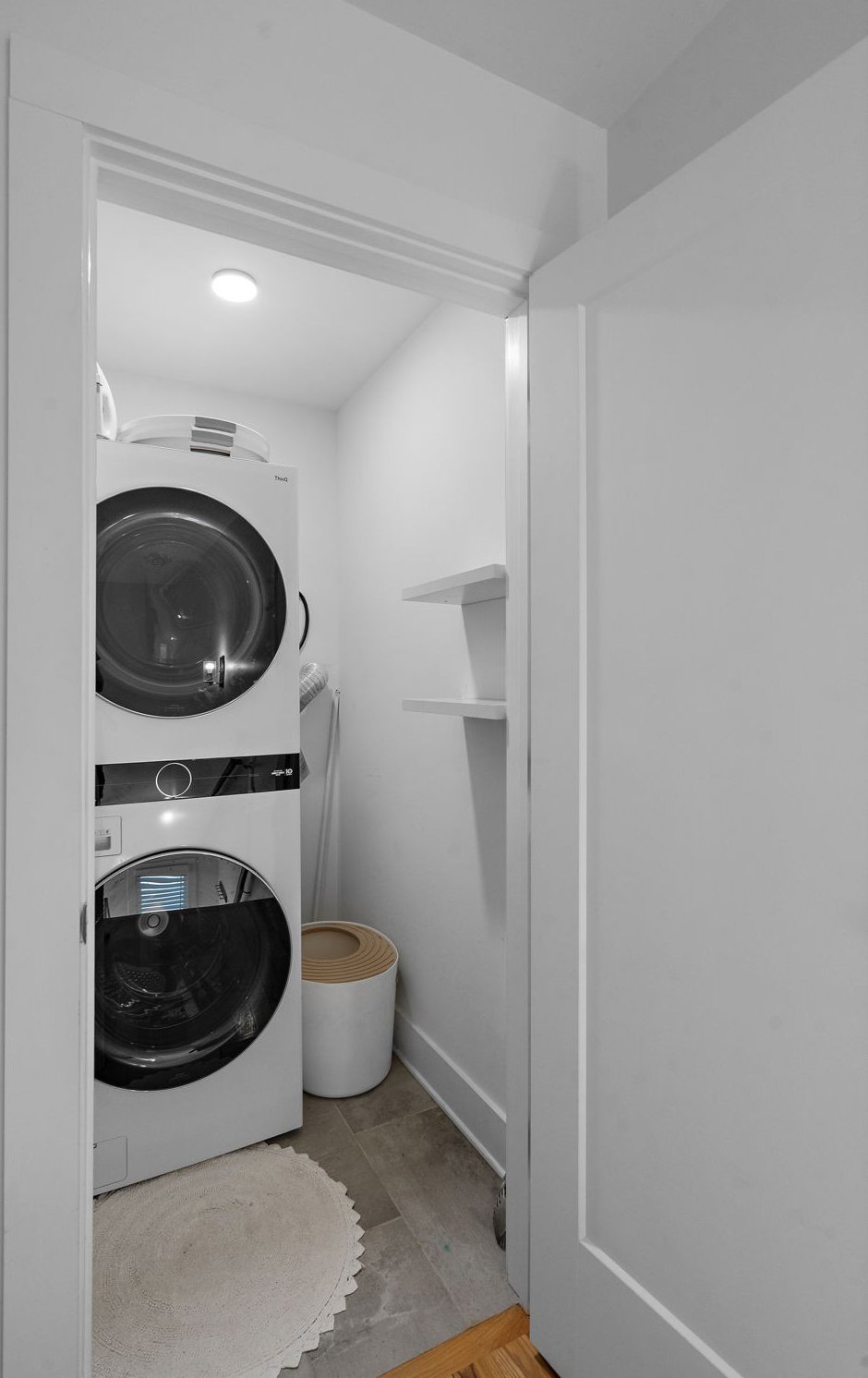5815A Couch Dr, Nashville, TN 37209
- $529,900
- 2
- BD
- 3
- BA
- 1,360
- SqFt
- List Price
- $529,900
- Status
- UNDER CONTRACT - SHOWING
- MLS#
- 2636008
- Days on Market
- 31
- Bedrooms
- 2
- Bathrooms
- 3
- Full Bathrooms
- 2
- Half Bathrooms
- 1
- Living Area
- 1,360
- Lot Size
- 10,454
- Acres
- 0.24
- County
- Davidson County
Property Description
Welcome to 5815A Couch Drive located in The Nations! This is a spacious and open floor plan with modern design and high end finishes. You won't feel like you're on top of your neighbors in this Nations home...backyard is huge and backs up to trees! It is the perfect spot for entertaining friends around the fire pit. And room for gardens if you have a green thumb. The view from the double rear porches is beautiful. The porch off the master bedroom is screened in. Perfect spot to drink morning coffee or watch the sunset! Both bedrooms have vaulted ceilings and en suite bathrooms. 1 car garage has TONS of storage! The garage does not connect to the interior of the home. There is a pedestrian door to the garage behind the front steps!
Additional Information
- Amenities Other
- Ceiling Fan(s), Storage, Walk-In Closet(s), Kitchen Island
- Basement Description
- Crawl Space
- Construction Type
- Hardboard Siding
- Cooling System
- Central Air, Electric
- Elementary School
- Cockrill Elementary
- Fence Type
- Back Yard
- Floor Types
- Finished Wood, Tile
- Garage Capacity
- 1
- Garage Description
- Attached - Front
- Heating System
- Central, Electric
- High School
- Pearl Cohn Magnet High School
- Interior Other
- Ceiling Fan(s), Storage, Walk-In Closet(s), Kitchen Island
- Junior High School
- Moses McKissack Middle
- Living Area
- 1,360
- Lot Description
- Level
- Lot Dimensions
- 52x200
- Number Of Stories
- 2
- Patio Deck
- Covered Deck, Screened Deck
- Roofing Material
- Shingle
- Sewer System
- Public Sewer
- Subdivision
- The Nations
- Subtype
- Horizontal Property Regime - Attached
- Tax Amount
- $3,088
- Water Source
- Public
- Year Built
- 2020
- Type
- Single Family Residential
Mortgage Calculator
Listing courtesy of The Wilson Group Real Estate Services.

Information Is Believed To Be Accurate But Not Guaranteed. Some or all listings may or may not be listed by the office/agent presenting these featured properties. Copyright 2024 MTRMLS, Inc. RealTracs Solutions.

























