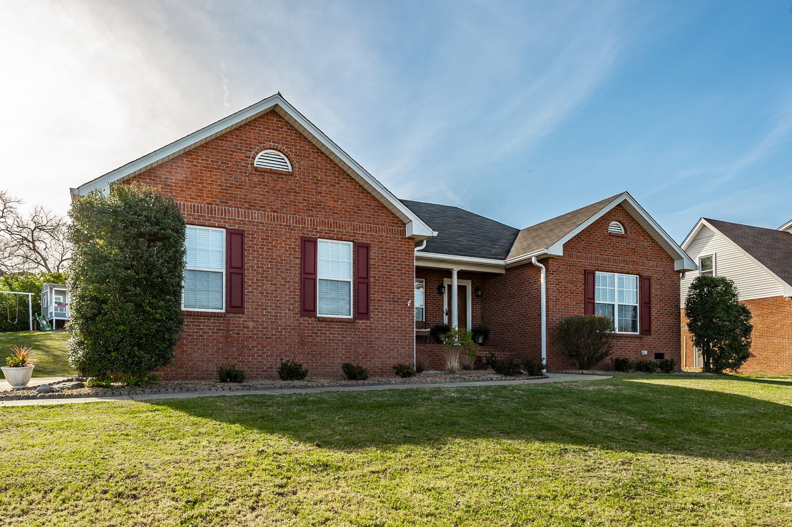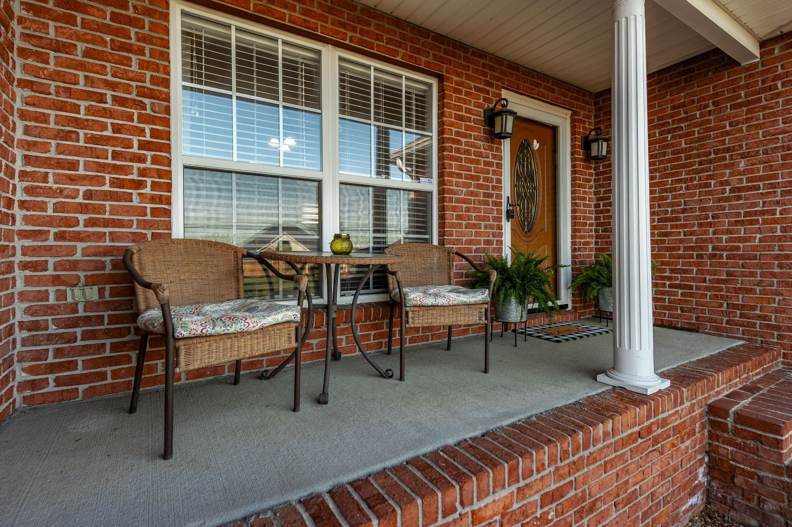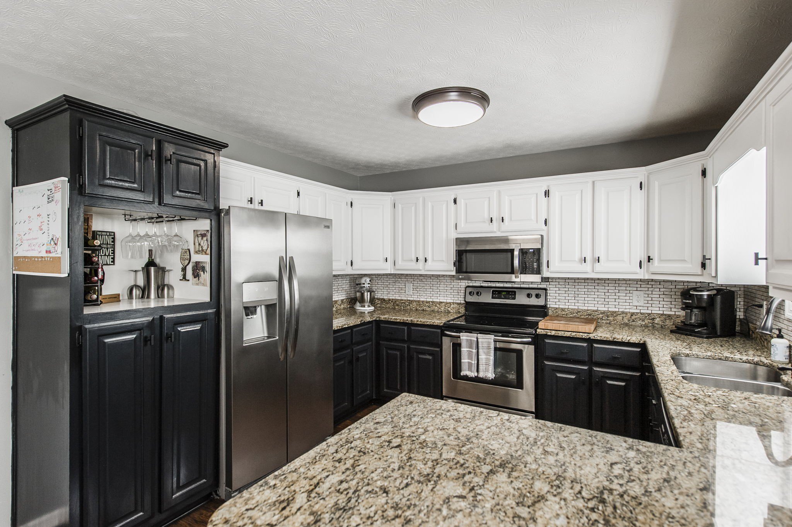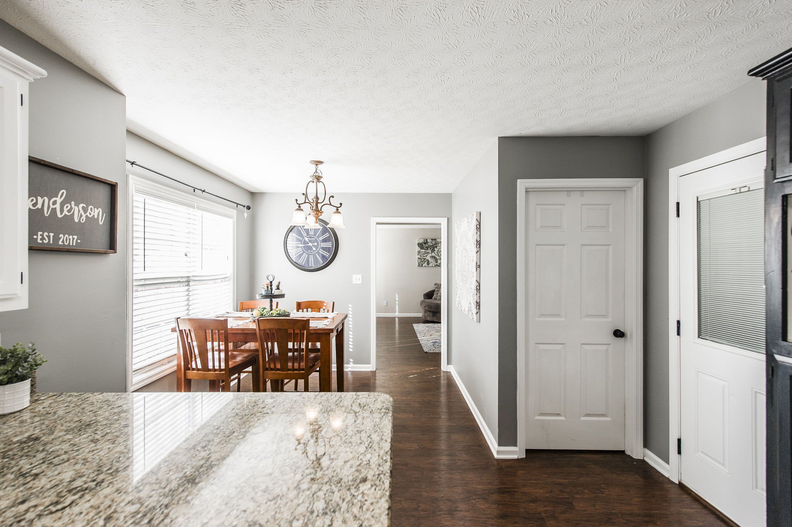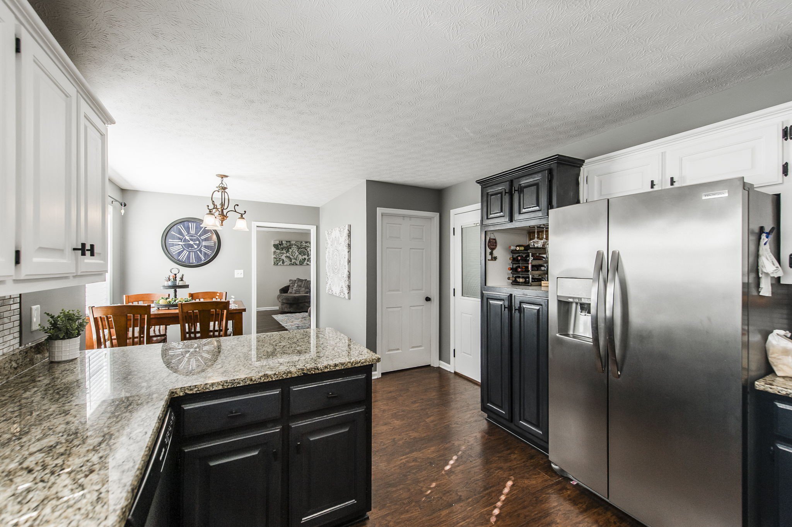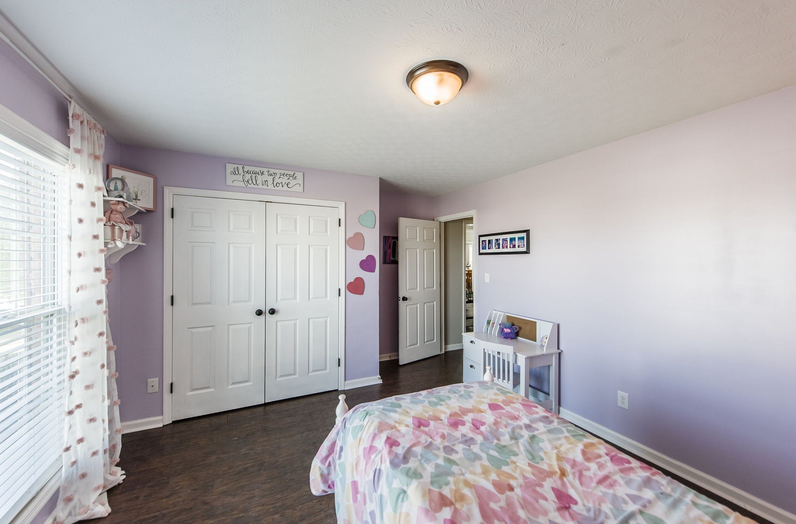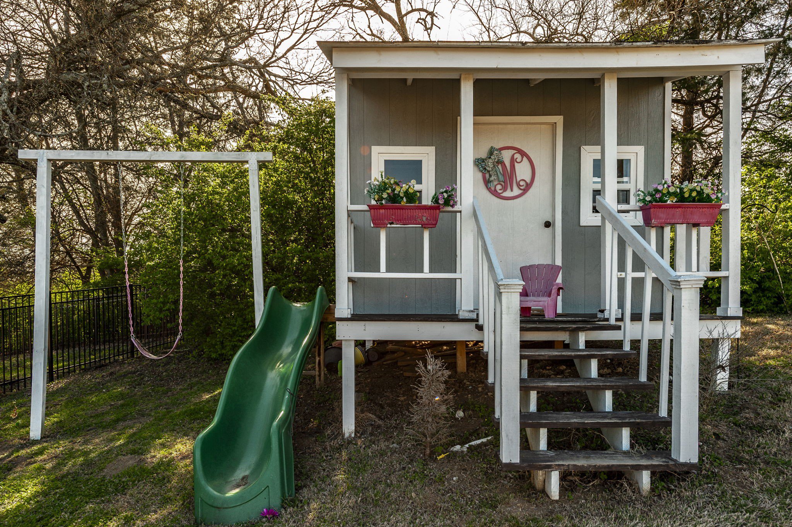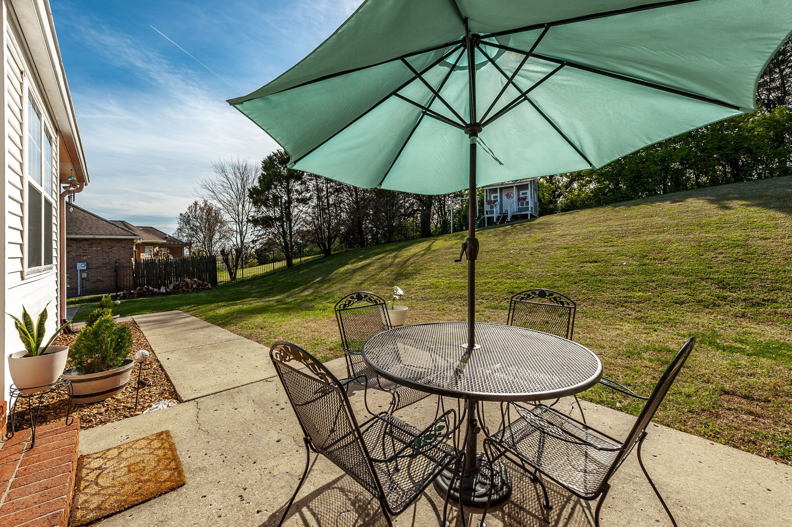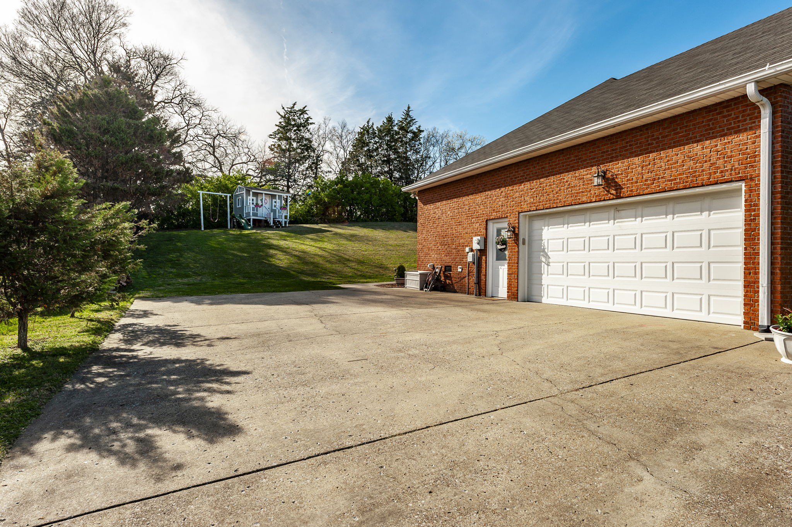414 Woodlands Dr, Gallatin, TN 37066
- $384,999
- 3
- BD
- 2
- BA
- 1,492
- SqFt
- List Price
- $384,999
- Status
- UNDER CONTRACT - NOT SHOWING
- MLS#
- 2636076
- Days on Market
- 6
- Bedrooms
- 3
- Bathrooms
- 2
- Full Bathrooms
- 2
- Living Area
- 1,492
- Lot Size
- 18,730
- Acres
- 0.43
- County
- Sumner County
Property Description
Professional Photos // Coming Soon! Discover your perfect haven in a peaceful subdivision with this charming 3-bedroom, 2-bath home, free from the confines of an HOA. Ideal for first-time buyers, second-home seekers, or those eyeing a tranquil retirement spot. Inside, the spacious layout features elegant trey ceilings, amplifying the sense of space and sophistication. The heart of the home offers a cozy living area, a functional kitchen, and a dining space designed for memorable gatherings. A two-car garage provides ample storage, while the serene backyard offers a private oasis for relaxation or entertainment. Situated in a friendly community close to essential amenities, this property is your gateway to a life of ease and elegance without the hassle of HOA restrictions. Welcome to your dream home, where comfort meets freedom.
Additional Information
- Amenities Other
- Air Filter, Ceiling Fan(s), Extra Closets, Walk-In Closet(s)
- Basement Description
- Crawl Space
- Bedrooms Main
- 3
- Construction Type
- Brick
- Cooling System
- Central Air
- Elementary School
- Vena Stuart Elementary
- Exterior Features
- Garage Door Opener
- Floor Types
- Laminate, Vinyl
- Garage Capacity
- 2
- Garage Description
- Attached - Side
- Heating System
- Natural Gas
- High School
- Gallatin Senior High School
- Interior Other
- Air Filter, Ceiling Fan(s), Extra Closets, Walk-In Closet(s)
- Junior High School
- Joe Shafer Middle School
- Living Area
- 1,492
- Lot Dimensions
- 100 X 189.58 X 100 X
- Number Of Fireplaces
- 1
- Number Of Stories
- 1
- Roofing Material
- Shingle
- Sewer System
- Public Sewer
- Subdivision
- Woodlands Sec 1
- Subtype
- Single Family Residence
- Tax Amount
- $1,718
- Water Source
- Public
- Year Built
- 1995
- Type
- Single Family Residential
Mortgage Calculator
Listing courtesy of The Adcock Group.

Information Is Believed To Be Accurate But Not Guaranteed. Some or all listings may or may not be listed by the office/agent presenting these featured properties. Copyright 2024 MTRMLS, Inc. RealTracs Solutions.
