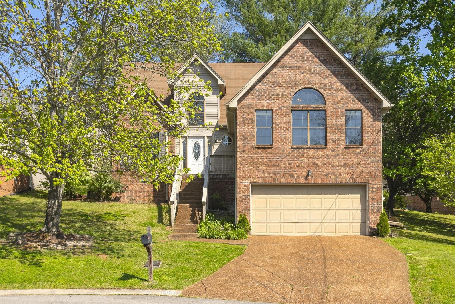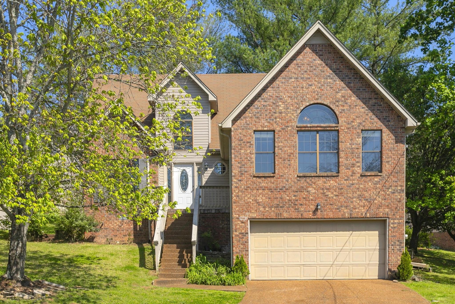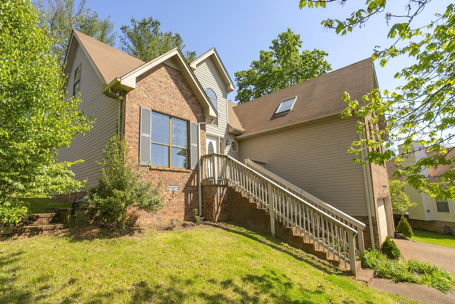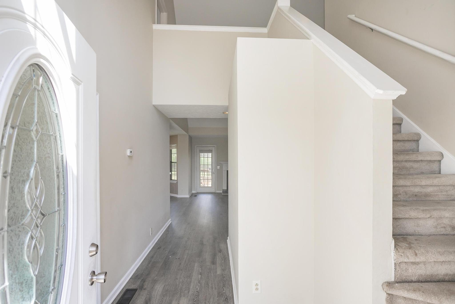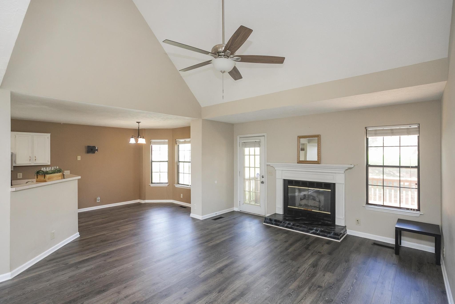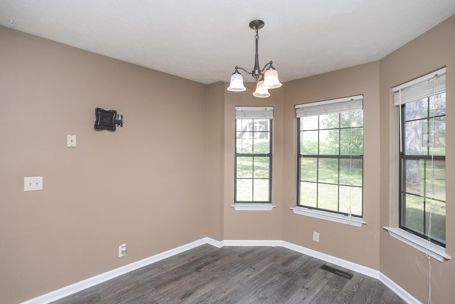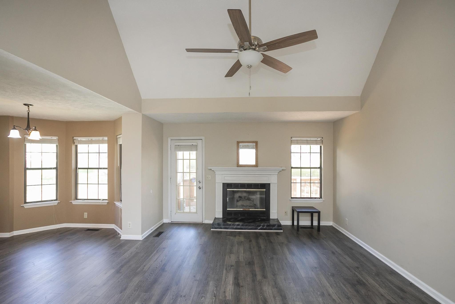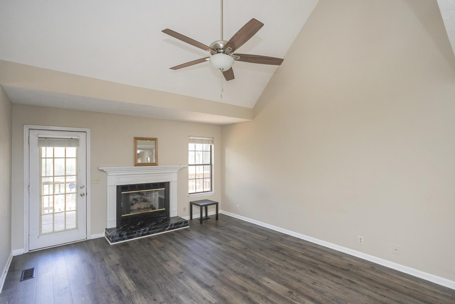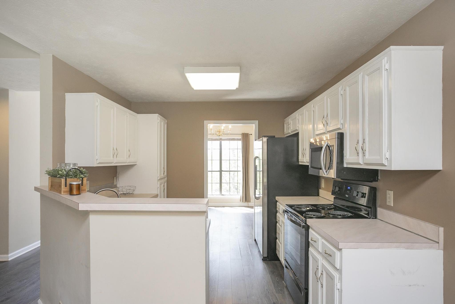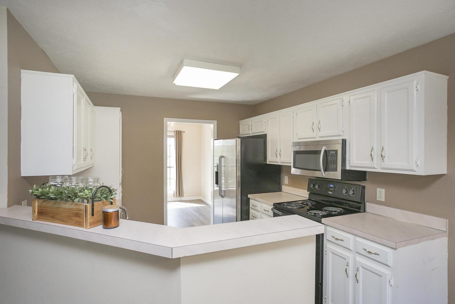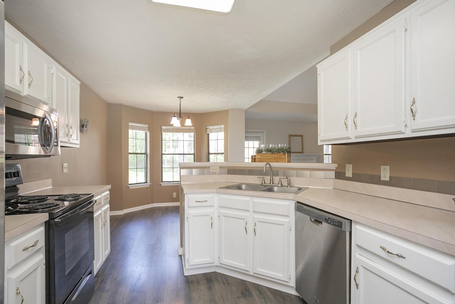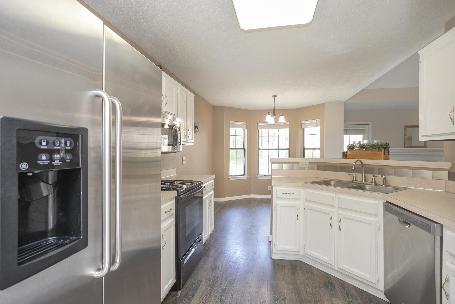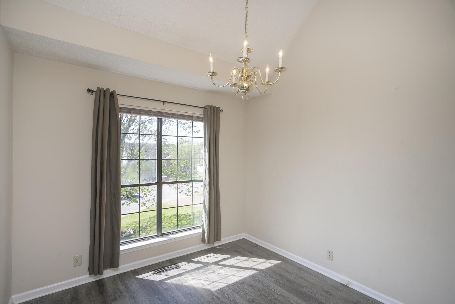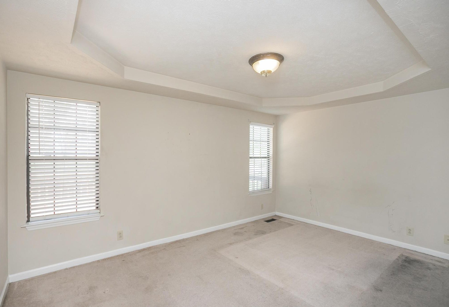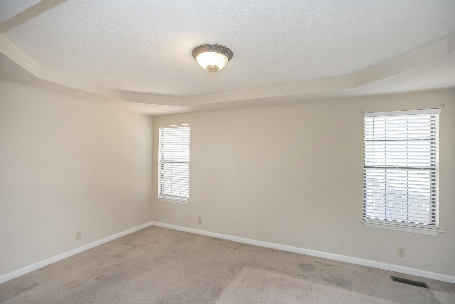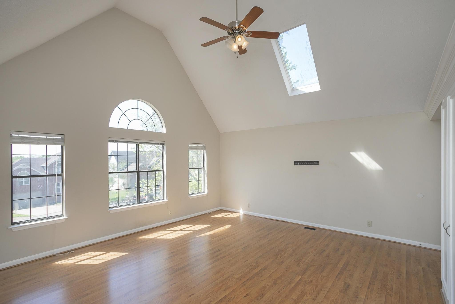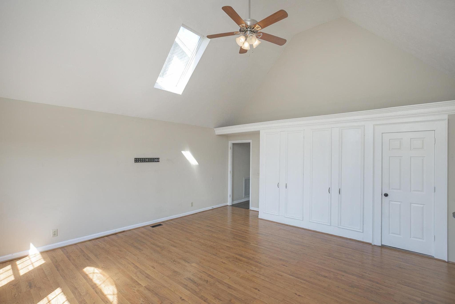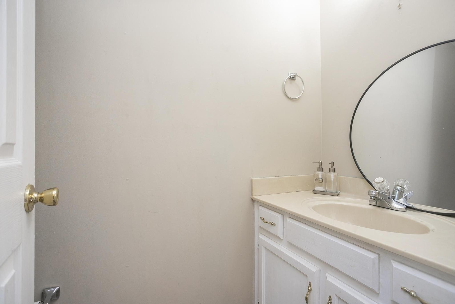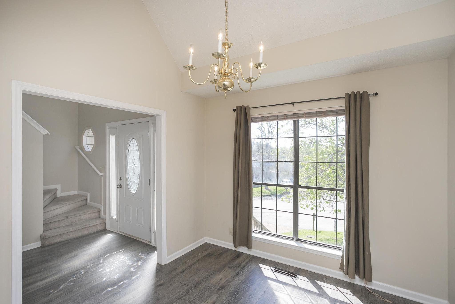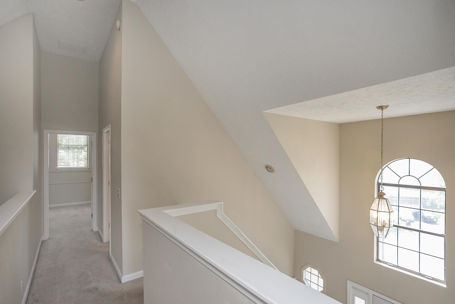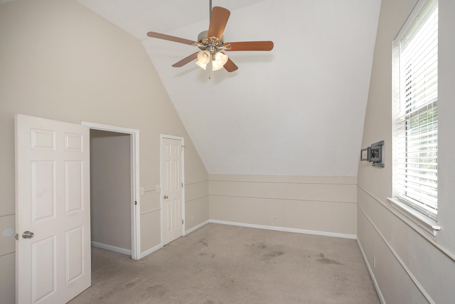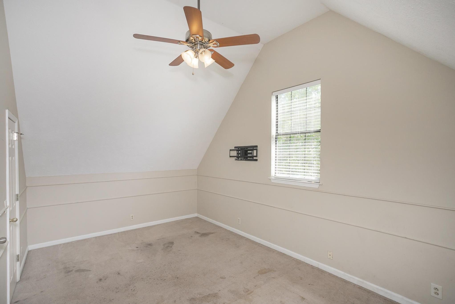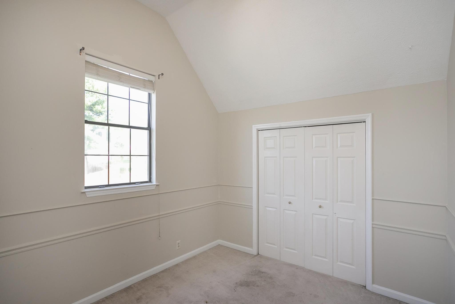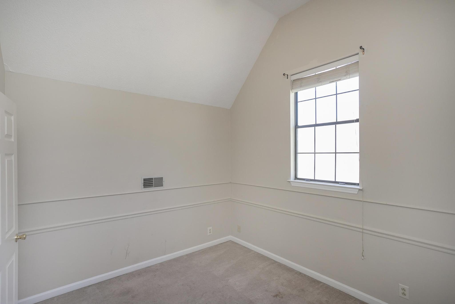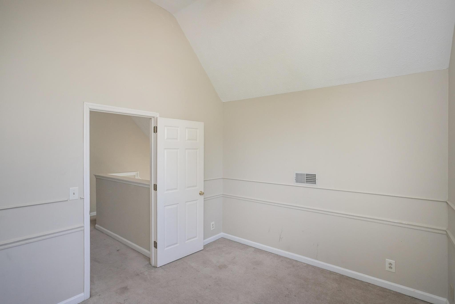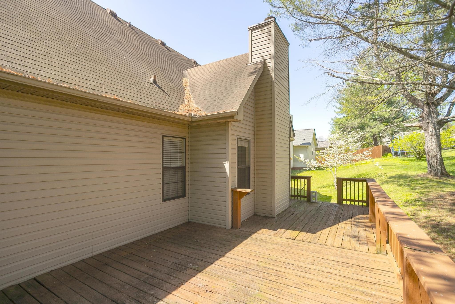5508 Seesaw Rd, Nashville, TN 37211
- $399,000
- 3
- BD
- 3
- BA
- 2,187
- SqFt
- List Price
- $399,000
- Status
- ACTIVE
- MLS#
- 2640837
- Price Change
- ▼ $50,500 1714721296
- Days on Market
- 14
- Bedrooms
- 3
- Bathrooms
- 3
- Full Bathrooms
- 2
- Half Bathrooms
- 1
- Living Area
- 2,187
- Lot Size
- 7,840
- Acres
- 0.18
- County
- Davidson County
Property Description
HUGE PRICE IMPROVEMENT due to needed repairs. Located on a quiet cul-de-sac and is being sold "As Is". Primary ensuite downstairs with nice tray ceiling and skylight window in bathroom and large walk-in closet. Two full bedrooms upstairs with full hallway bathroom. Nice overlook into living room area with huge ceilings and skylights for beautiful ambient light. Separate dining room and den with galley style kitchen. Refrigerator, stove and dishwasher convey. Two car attached garage for easy access during inclement weather. Aggregate driveway and steps leading to the front door. With a little TLC this home could be paradise due to its location in a low traffic cul-de-sac. HVAC in fairly good condition (no information provided). Nice deck off the living room/kitchen area makes for great entertaining. NEW GAS Water heater and Roof (no information provided). Home is priced to allow new upgrades in many areas of the home (ie carpet and/or flooring in all bedrooms).
Additional Information
- Amenities Other
- Ceiling Fan(s), Pantry, Walk-In Closet(s)
- Association Fee
- $132
- Association Fee Frequency
- Annually
- Basement Description
- Crawl Space
- Bedrooms Main
- 1
- Construction Type
- Brick, Vinyl Siding
- Cooling System
- Central Air, Electric, Other
- Elementary School
- May Werthan Shayne Elementary School
- Exterior Features
- Garage Door Opener
- Floor Types
- Carpet, Laminate, Tile
- Garage Capacity
- 2
- Garage Description
- Attached - Front, Aggregate
- Heating System
- Central, Natural Gas
- High School
- John Overton Comp High School
- Interior Other
- Ceiling Fan(s), Pantry, Walk-In Closet(s)
- Junior High School
- William Henry Oliver Middle
- Laundry
- Electric Dryer Hookup, Washer Hookup
- Living Area
- 2,187
- Lot Description
- Cul-De-Sac, Sloped
- Lot Dimensions
- 55 X 121
- Number Of Fireplaces
- 1
- Number Of Stories
- 2
- Patio Deck
- Deck
- Roofing Material
- Shingle
- Sewer System
- Public Sewer
- Subdivision
- Bradford Hills
- Subtype
- Single Family Residence
- Tax Amount
- $2,210
- Water Source
- Public
- Year Built
- 1992
- Type
- Single Family Residential
Mortgage Calculator
Listing courtesy of simpliHOM.

Information Is Believed To Be Accurate But Not Guaranteed. Some or all listings may or may not be listed by the office/agent presenting these featured properties. Copyright 2024 MTRMLS, Inc. RealTracs Solutions.
