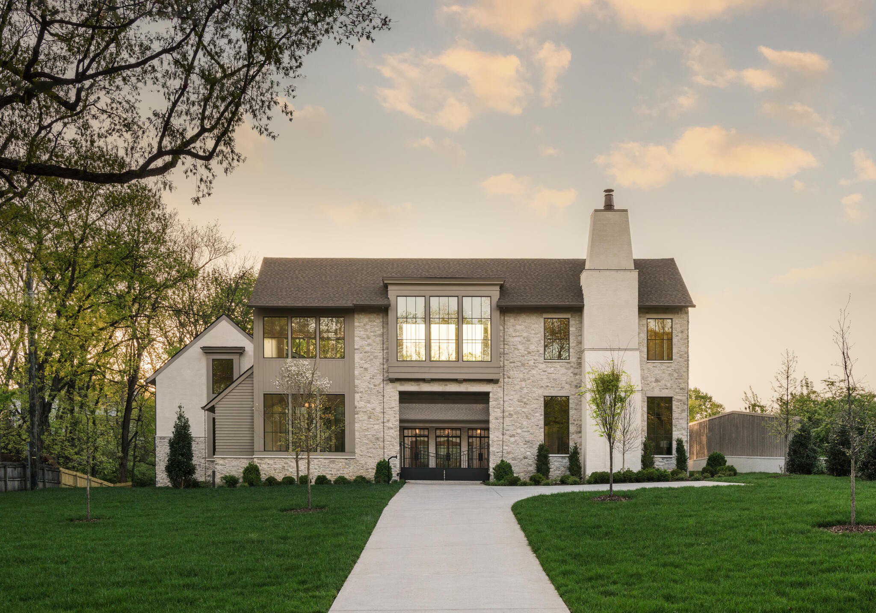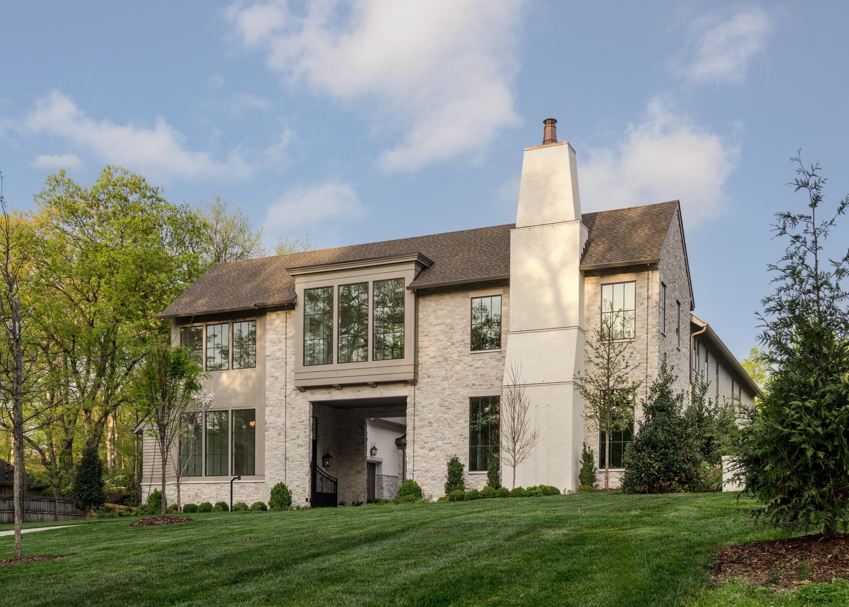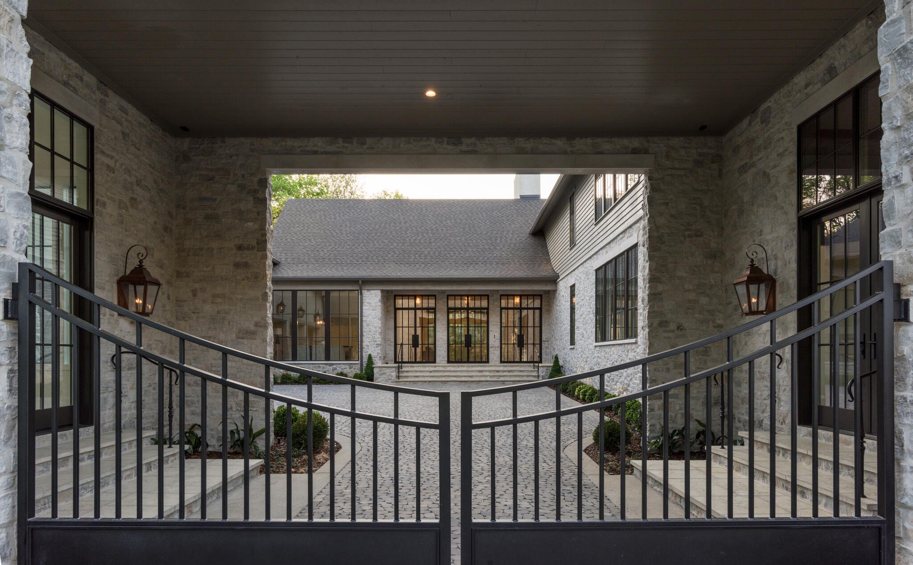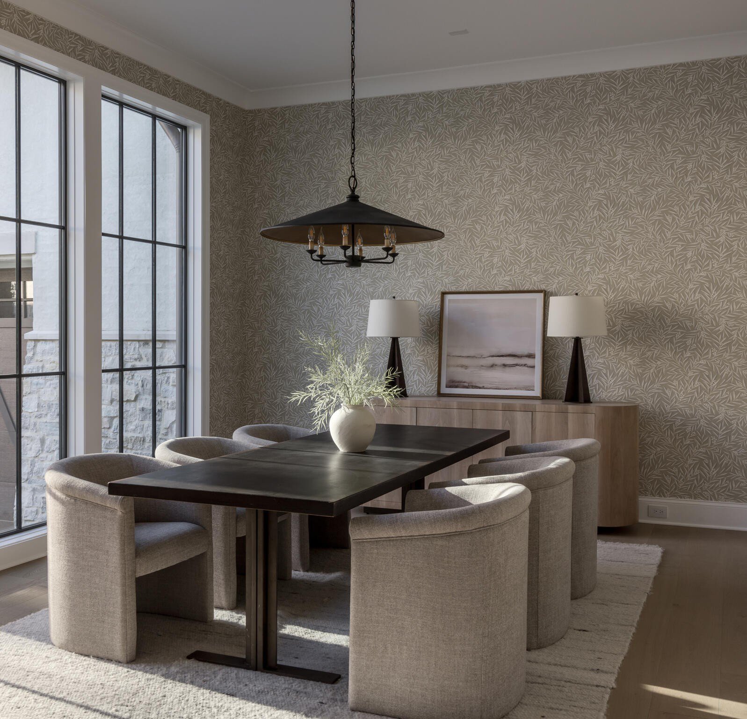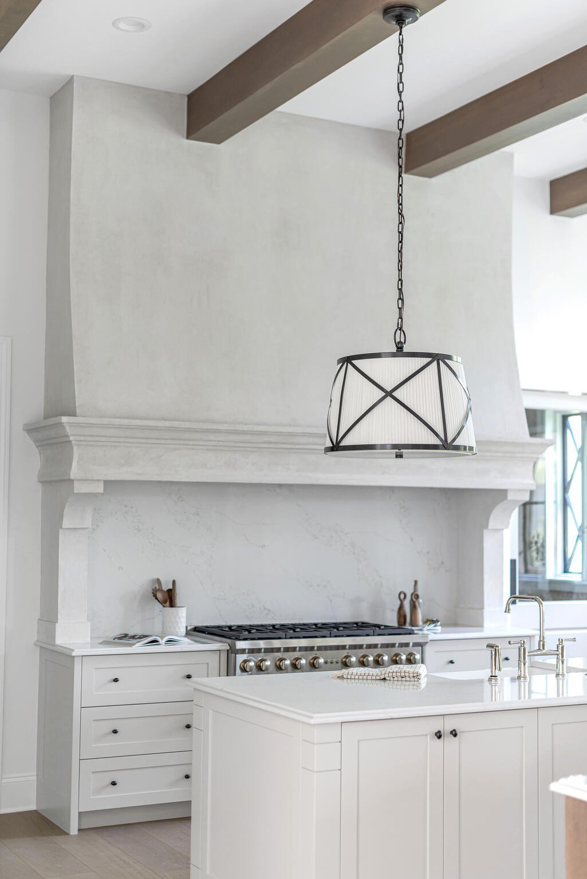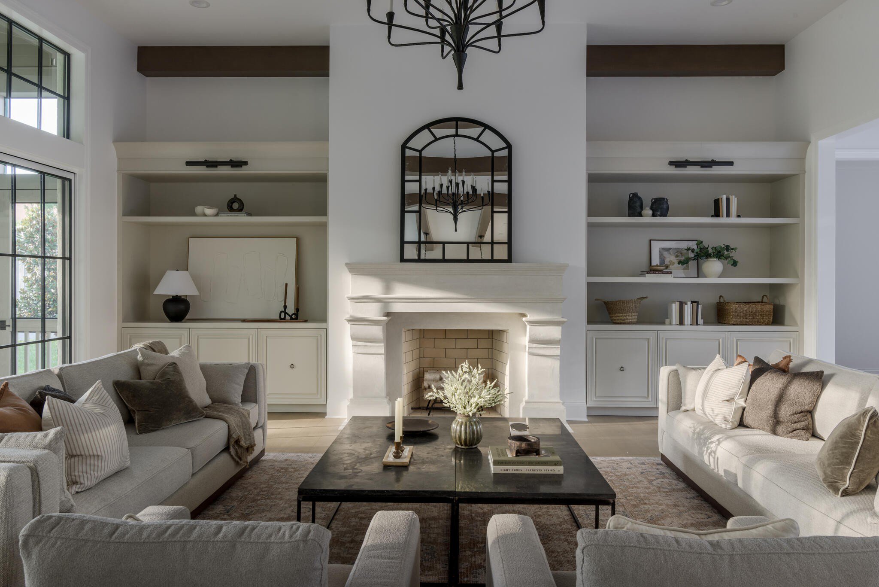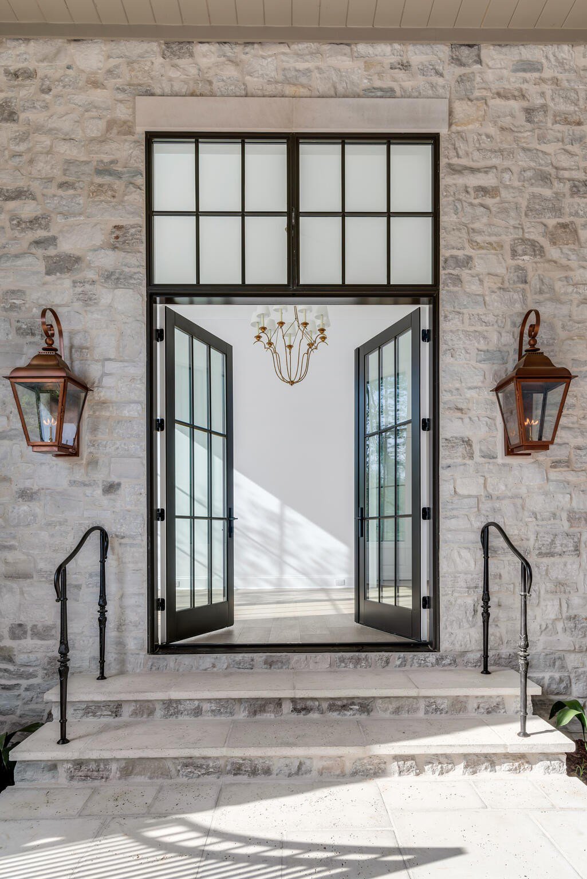4128 Wallace Ln, Nashville, TN 37215
- $5,499,000
- 5
- BD
- 6
- BA
- 8,222
- SqFt
- List Price
- $5,499,000
- Status
- UNDER CONTRACT - SHOWING
- MLS#
- 2643968
- Days on Market
- 15
- Bedrooms
- 5
- Bathrooms
- 6
- Full Bathrooms
- 5
- Half Bathrooms
- 1
- Living Area
- 8,222
- Lot Size
- 44,866
- Acres
- 1.03
- County
- Davidson County
Property Description
This European transitional home designed by Craftsman Residential delivers a fresh architectural perspective on one of Green Hill’s best neighborhood streets. Predominantly stone facade features a porte cochere gated entry into a cobblestone lined motor court with 3-car garage & 5 sets of french doors illuminated with 7 gas lanterns. Inside, you'll find an expansive flagstone foyer opening into great room w/ white oak beams lining the ceiling & 2-island kitchen with Wolf/Sub Zero appliances w/ custom hood. Screened back porch w/ fireplace overlooks the sod & tree filled backyard. Spacious primary suite includes bath w/ heated floors, custom designed closet & ensuite access to 1st floor laundry. Just off primary suite is den w/fireplace leading out to porte cochere & connected but separate guest quarters. Upstairs, 3 bedrooms w/ ensuite bathrooms are complemented by 7 defined spaces - gym, media room, rec room, kids den, 2nd Laundry. Scan QR code for info. Open House Sunday 4/28 2-4pm
Additional Information
- Amenities Other
- Entry Foyer, In-Law Floorplan, Pantry, Smart Thermostat, Storage, Walk-In Closet(s), Wet Bar, Primary Bedroom Main Floor
- Basement Description
- Crawl Space
- Bedrooms Main
- 2
- Construction Type
- Hardboard Siding, Stone
- Cooling System
- Central Air, Electric
- Elementary School
- Julia Green Elementary
- Exterior Features
- Garage Door Opener
- Fence Type
- Partial
- Floor Types
- Finished Wood, Tile
- Garage Capacity
- 3
- Garage Description
- Attached, Concrete, Driveway
- Green Features
- Fireplace Insert, Windows, Spray Foam Insulation, Tankless Water Heater
- Heating System
- Central, ENERGY STAR Qualified Equipment, Natural Gas
- High School
- Hillsboro Comp High School
- Interior Other
- Entry Foyer, In-Law Floorplan, Pantry, Smart Thermostat, Storage, Walk-In Closet(s), Wet Bar, Primary Bedroom Main Floor
- Junior High School
- John Trotwood Moore Middle
- Laundry
- Electric Dryer Hookup, Washer Hookup
- Living Area
- 8,222
- Lot Description
- Level
- Lot Dimensions
- 114 X 372
- New Construction
- Yes
- Number Of Fireplaces
- 3
- Number Of Stories
- 2
- Patio Deck
- Covered Porch, Screened Patio
- Roofing Material
- Shingle
- Sewer System
- Public Sewer
- Subdivision
- Green Hills
- Subtype
- Single Family Residence
- Tax Amount
- $5,369
- Water Source
- Public
- Year Built
- 2024
- Type
- Single Family Residential
Mortgage Calculator
Listing courtesy of Keller Williams Realty.

Information Is Believed To Be Accurate But Not Guaranteed. Some or all listings may or may not be listed by the office/agent presenting these featured properties. Copyright 2024 MTRMLS, Inc. RealTracs Solutions.
