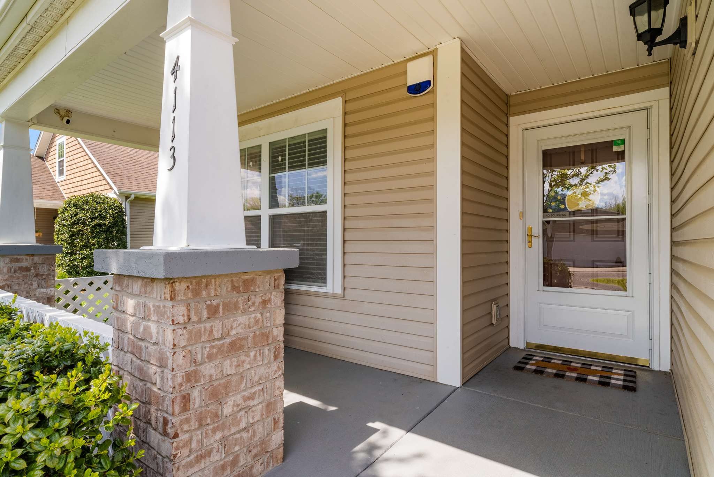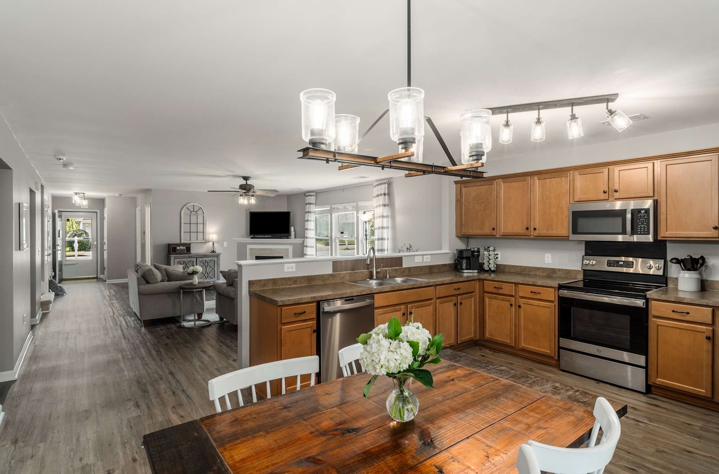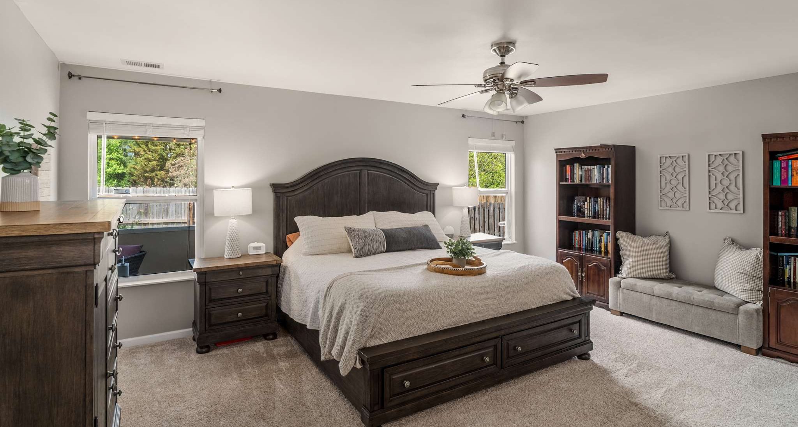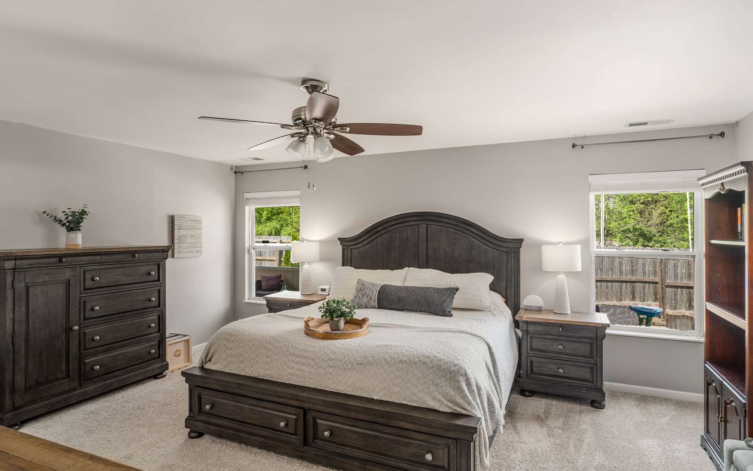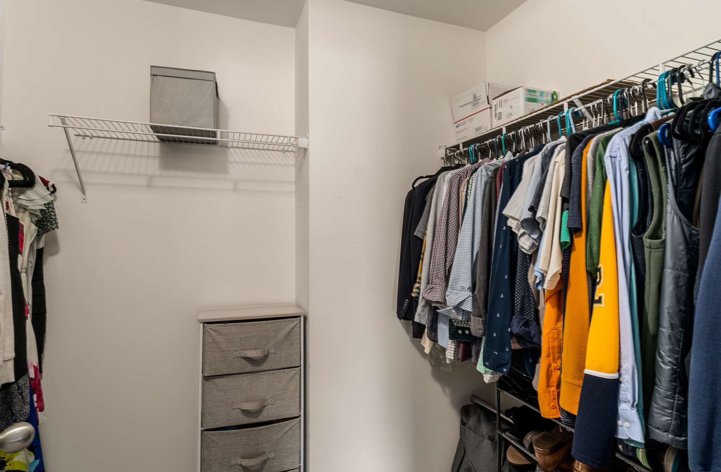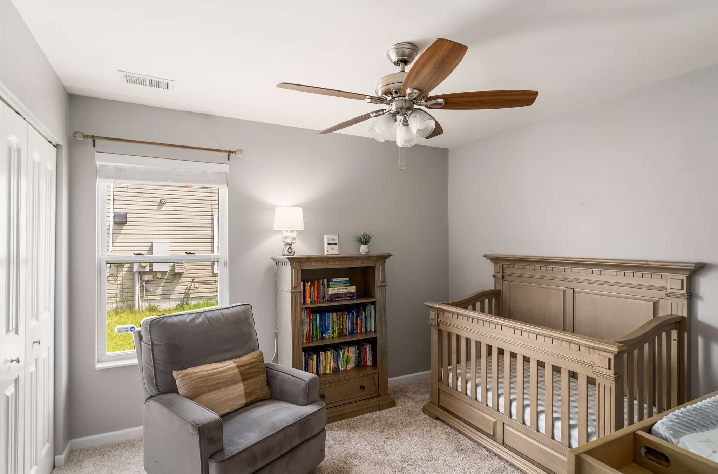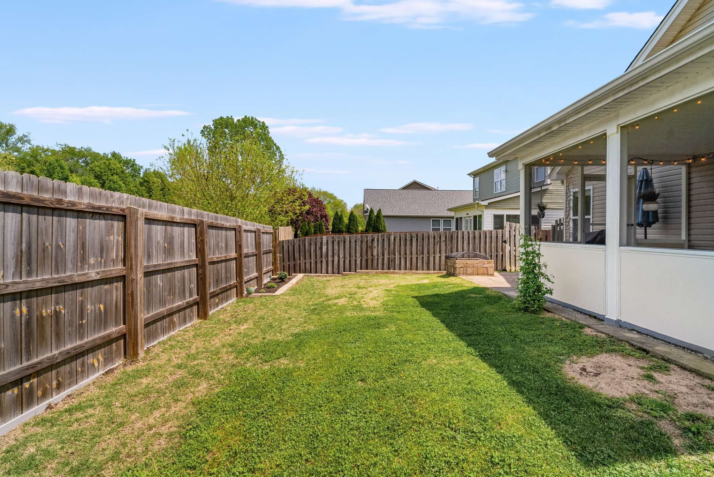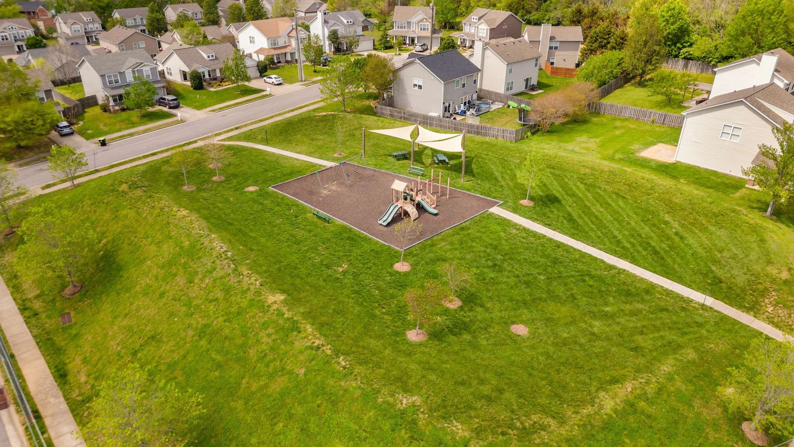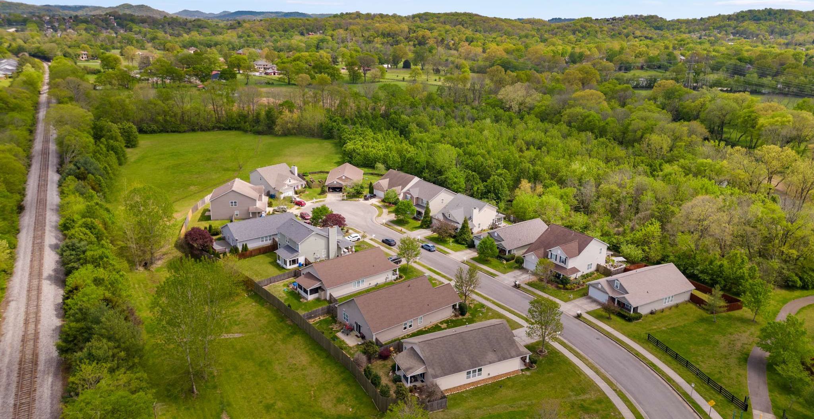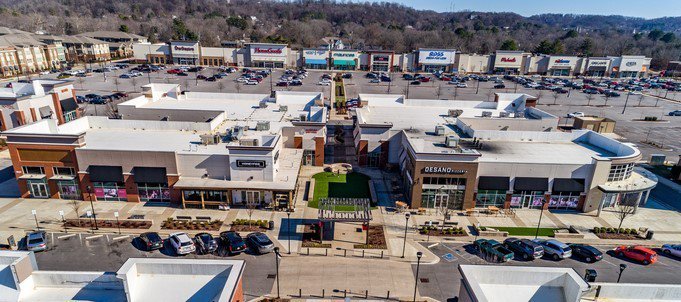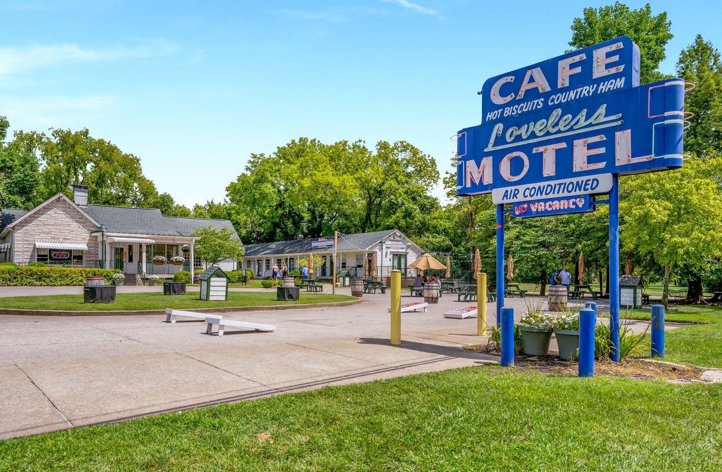4113 Kinley Ct, Nashville, TN 37221
- $450,000
- 3
- BD
- 2
- BA
- 1,899
- SqFt
- List Price
- $450,000
- Status
- UNDER CONTRACT - NOT SHOWING
- MLS#
- 2644431
- Days on Market
- 5
- Bedrooms
- 3
- Bathrooms
- 2
- Full Bathrooms
- 2
- Living Area
- 1,899
- Lot Size
- 6,534
- Acres
- 0.15
- County
- Davidson County
Property Description
MULTIPLE OFFERS! HIGHEST & BEST DUE BY 4/22@5PM! Charming meets comfort in this updated home nestled in a quiet suburban neighborhood in the heart of Bellevue! From a beautifully landscaped yard to a quaint covered front porch, this home aims to please. Once inside, you will be greeted by a cozy & practical living space designed for solace, convenience, & timeless appeal w/ updated flooring, light fixtures, & fresh paint. Large windows flood the rooms with ample natural light, creating a warm & welcoming atmosphere. Enjoy cooking in a spacious eat-in kitchen with generous counter space & thoughtful storage. With all bedrooms on the main level, this makes for an ideal home with an added bonus room upstairs. Outside you will love the screened-in patio for relaxing & entertaining with the tranquility & privacy of the woods behind. An ideal location with access to the Bellevue Greenway, Harpeth River, & close proximity to One Bellevue Place for all your shopping, dining, & entertainment.
Additional Information
- Amenities Other
- Ceiling Fan(s), Walk-In Closet(s), Primary Bedroom Main Floor
- Association Fee
- $33
- Association Fee Frequency
- Monthly
- Basement Description
- Slab
- Bedrooms Main
- 3
- Community Amenities
- Playground, Underground Utilities, Trail(s)
- Construction Type
- Vinyl Siding
- Cooling System
- Central Air, Electric
- Elementary School
- Harpeth Valley Elementary
- Fence Type
- Privacy
- Floor Types
- Carpet, Laminate, Vinyl
- Garage Capacity
- 2
- Garage Description
- Attached - Front
- Heating System
- Central, Natural Gas
- High School
- James Lawson High School
- Interior Other
- Ceiling Fan(s), Walk-In Closet(s), Primary Bedroom Main Floor
- Junior High School
- Bellevue Middle
- Living Area
- 1,899
- Lot Dimensions
- 60 X 111
- Number Of Fireplaces
- 1
- Number Of Stories
- 1.5
- Patio Deck
- Covered Porch, Patio, Screened Patio
- Sewer System
- Public Sewer
- Style
- Traditional
- Subdivision
- Riverbridge
- Subtype
- Single Family Residence
- Tax Amount
- $2,543
- Water Source
- Public
- Year Built
- 2010
- Style
- Traditional
- Type
- Single Family Residential
Mortgage Calculator
Listing courtesy of Helton Real Estate Group.

Information Is Believed To Be Accurate But Not Guaranteed. Some or all listings may or may not be listed by the office/agent presenting these featured properties. Copyright 2024 MTRMLS, Inc. RealTracs Solutions.



