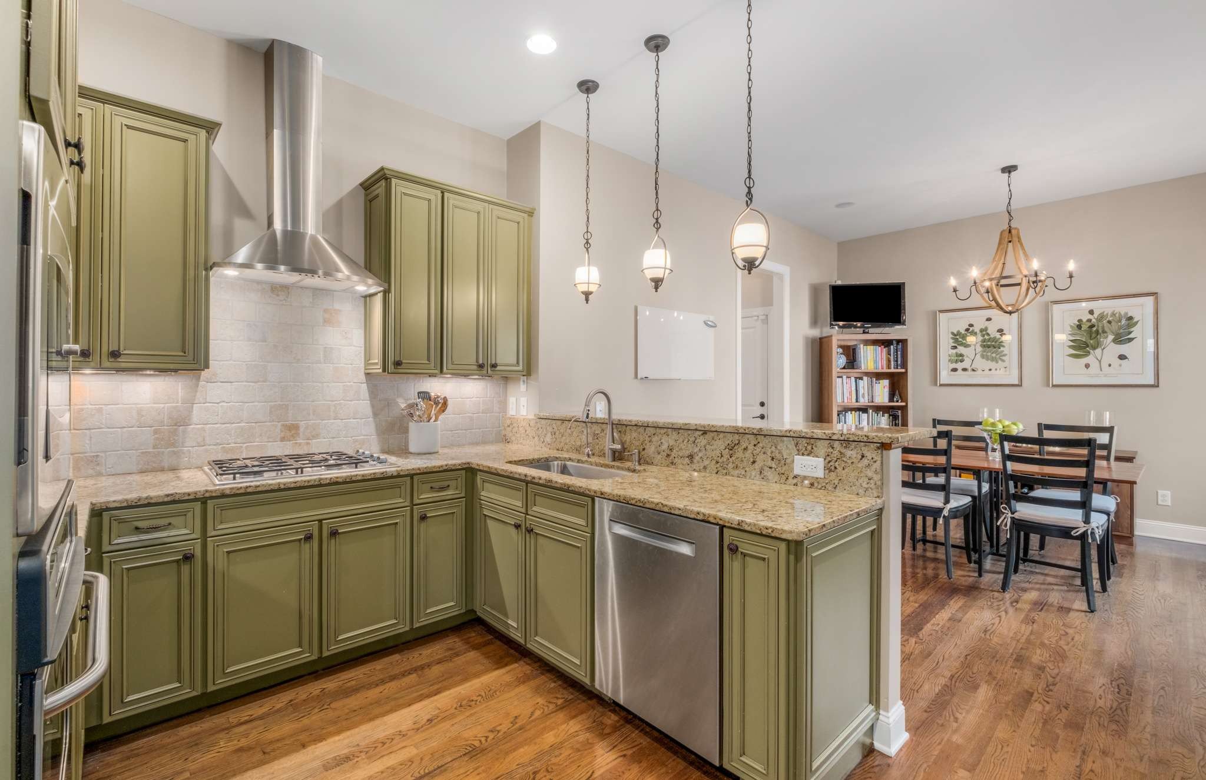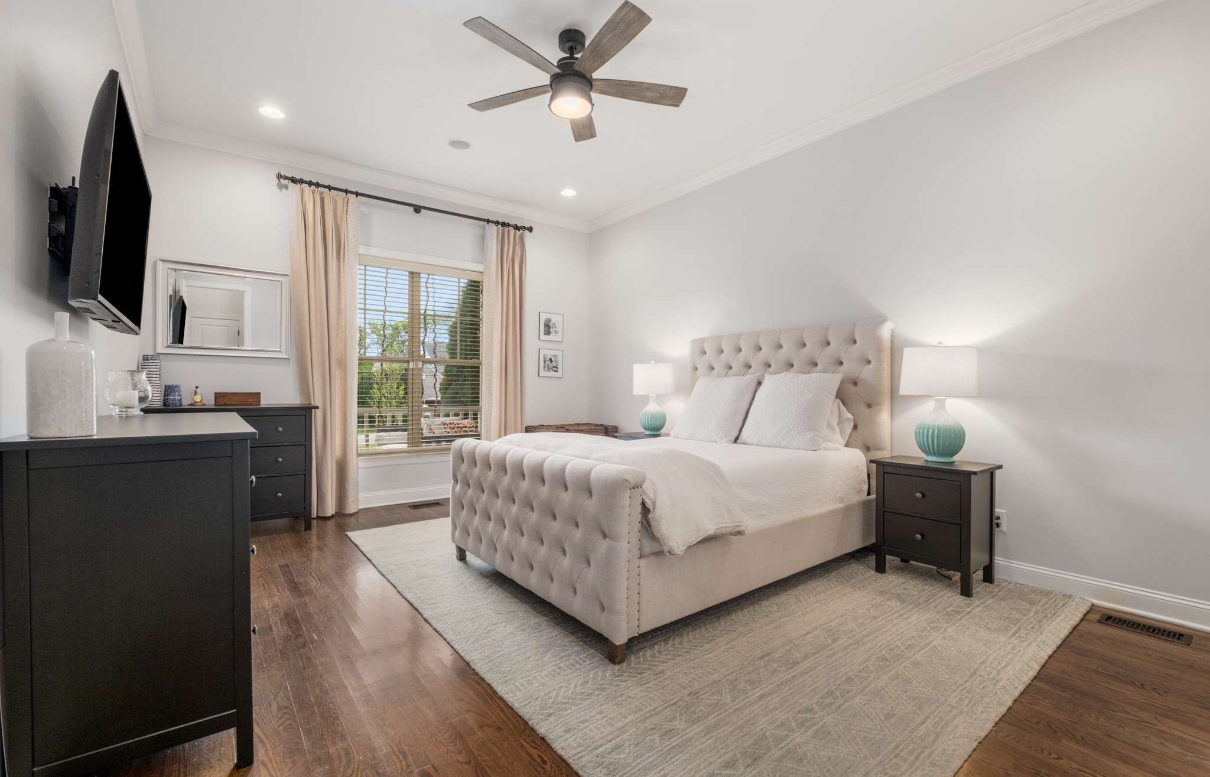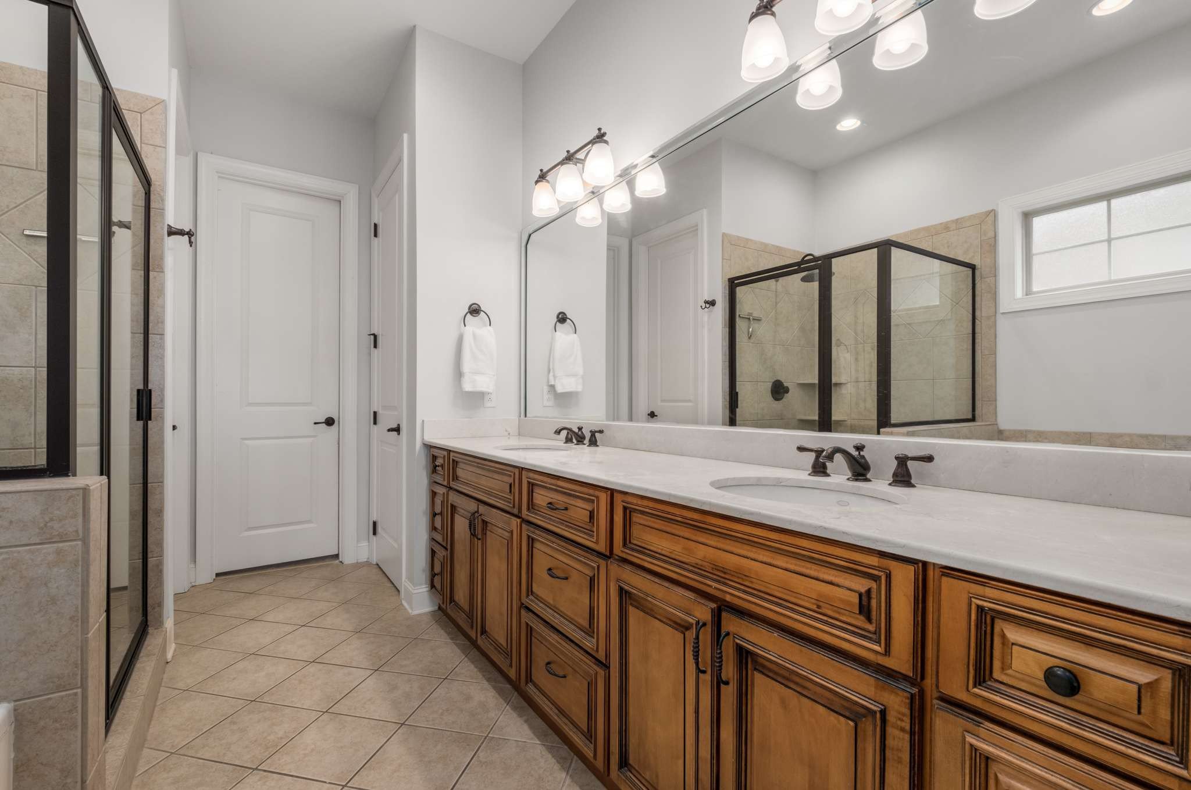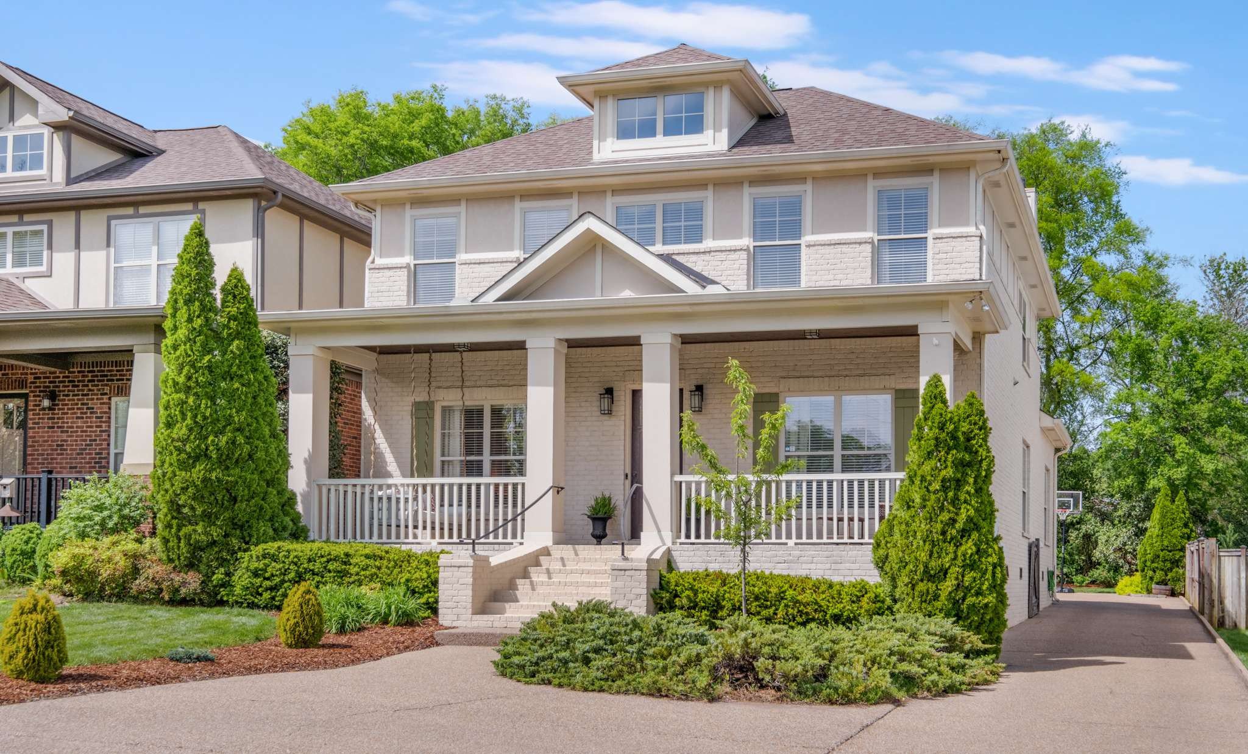1114A Biltmore Dr, Nashville, TN 37204
- $1,175,000
- 4
- BD
- 3
- BA
- 3,110
- SqFt
- List Price
- $1,175,000
- Status
- UNDER CONTRACT - SHOWING
- MLS#
- 2644475
- Days on Market
- 13
- Bedrooms
- 4
- Bathrooms
- 3
- Full Bathrooms
- 3
- Living Area
- 3,110
- County
- Davidson County
Property Description
LOCATION LOCATION! Charming brick home with welcoming front porch conveniently located in the Green Hills/Lipscomb area. 10ft ceilings & hardwoods on main. Fantastic layout. Rare find~2 spacious Bedrooms down (2nd Bedroom currently being used as Exercise Room.) Primary Bedroom features double vanities, garden tub, separate shower & large walk in closet. Lovely eat-in Kitchen with granite counters, stainless steel appliances & gas cooktop. Plenty of space for entertaining family & friends in the formal Dining Room. Light-filled Living Room with stacked stone fireplace. Upstairs Bonus Room offers fabulous additional living space. Private Office with french doors. Beautiful brick patio with pergola overlooking lush landscaping in private backyard. 2 car garage. Walkable to 3 nearby playgrounds and conveniently located to restaurants, shopping and interstate. Zoned Percy Priest.
Additional Information
- Amenities Other
- Ceiling Fan(s), Entry Foyer, Extra Closets, High Ceilings, Pantry, Storage, Walk-In Closet(s), Primary Bedroom Main Floor
- Basement Description
- Crawl Space
- Bedrooms Main
- 2
- Construction Type
- Brick, Hardboard Siding
- Cooling System
- Central Air, Electric
- Elementary School
- Percy Priest Elementary
- Exterior Features
- Irrigation System
- Fence Type
- Partial
- Floor Types
- Carpet, Finished Wood, Tile
- Garage Capacity
- 2
- Garage Description
- Attached - Rear, Driveway, Parking Pad
- Heating System
- Central, Natural Gas
- High School
- Hillsboro Comp High School
- Interior Other
- Ceiling Fan(s), Entry Foyer, Extra Closets, High Ceilings, Pantry, Storage, Walk-In Closet(s), Primary Bedroom Main Floor
- Junior High School
- John Trotwood Moore Middle
- Laundry
- Electric Dryer Hookup, Washer Hookup
- Living Area
- 3,110
- Lot Description
- Level
- Number Of Fireplaces
- 1
- Number Of Stories
- 2
- Patio Deck
- Covered Porch, Patio
- Roofing Material
- Shingle
- Sewer System
- Public Sewer
- Style
- Traditional
- Subdivision
- Green Hills/Lipscomb
- Subtype
- Horizontal Property Regime - Attached
- Tax Amount
- $6,746
- Water Source
- Public
- Year Built
- 2007
- Style
- Traditional
- Type
- Single Family Residential
Mortgage Calculator
Listing courtesy of Fridrich & Clark Realty.

Information Is Believed To Be Accurate But Not Guaranteed. Some or all listings may or may not be listed by the office/agent presenting these featured properties. Copyright 2024 MTRMLS, Inc. RealTracs Solutions.




























