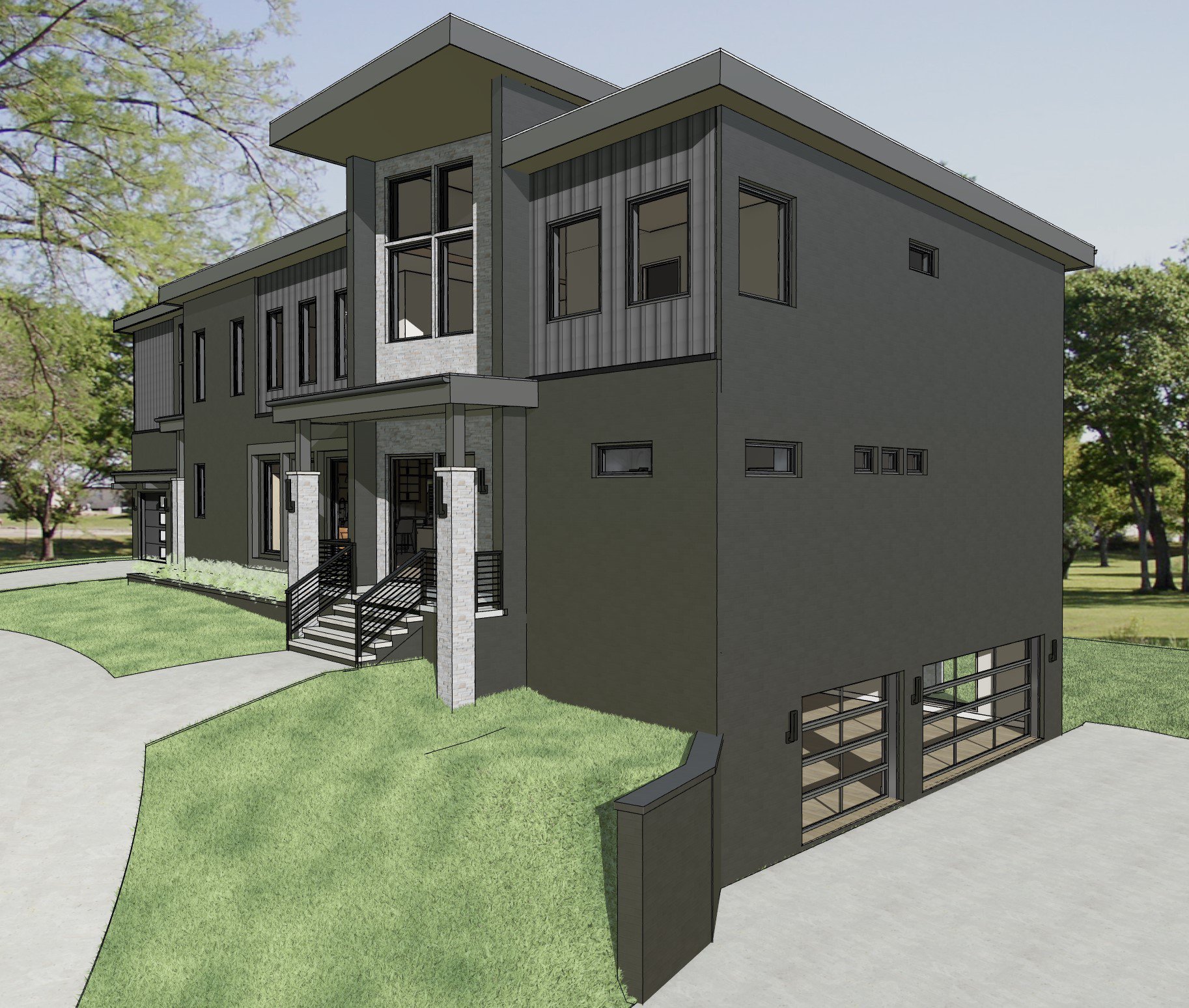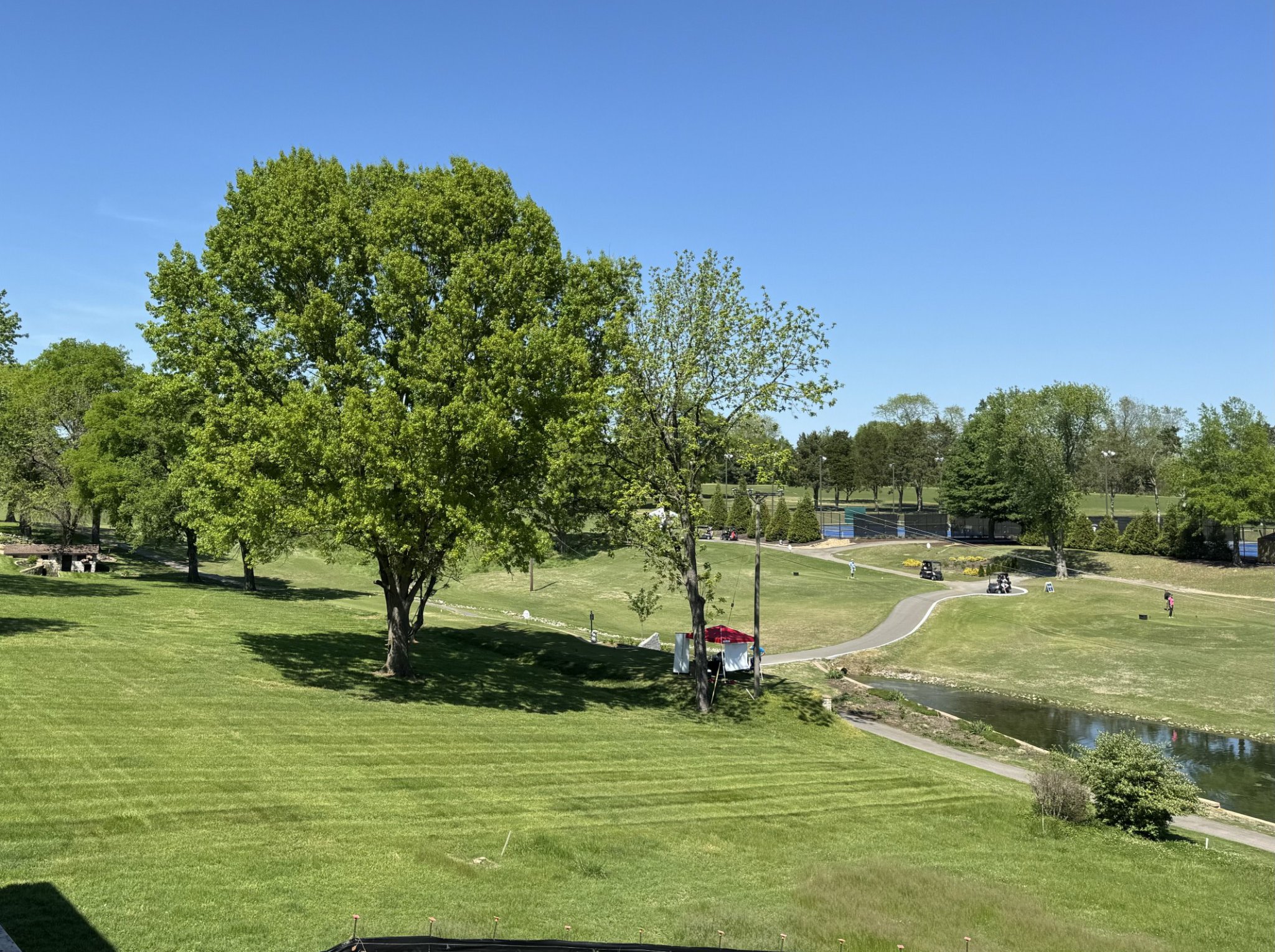116 Fairways Dr, Hendersonville, TN 37075
- $2,699,000
- 4
- BD
- 8
- BA
- 7,400
- SqFt
- List Price
- $2,699,000
- Status
- ACTIVE
- MLS#
- 2644535
- Days on Market
- 14
- Bedrooms
- 4
- Bathrooms
- 8
- Full Bathrooms
- 6
- Half Bathrooms
- 2
- Living Area
- 7,400
- Lot Size
- 32,670
- Acres
- 0.75
- County
- Sumner County
Property Description
STUNNING CUSTOM SMART HOME CURRENTLY BEING BUILT IN HIGHLY DESIRED SCOTTISH HIGHLANDS ON HOLE 10 OF BLUEGRASS YACHT & COUNTRY CLUB. EXPECTED COMPLETION JUNE 30. THIS BEAUTY HAS IT ALL! NO DETAIL LEFT OUT. A DREAM BEYOND YOUR WILDEST DREAMS. FOUR BR, 6 FULL BATHS, TWO 1/2 BATHS, SKULLERY, MUDROOM, AND A 900+ SQ FT "CAVE" CUSTOM BUILT FOR YOUR OWN GOLF SIMULATOR W/WET BAR, FULL BATH, SEPERATE OFFICE, AND HIDDEN ENTRANCE FROM TOP FLOOR BONUS ROOM OR SEPERATE ENTRANCE FROM OUTSIDE SO COULD BE USED AS IN-LAW SUITE. PLENTY OF ROOM TO BUILD YOUR DREAM POOL, BUT WHY? JUST JOIN BYCC IN YOUR OWN BACKYARD. MORE DETAILS TO COME THIS WEEKEND. **DO NOT ENTER HOME W/O AGENT APPROVAL FOR SAFETY CONCERNS DURING CONSTRUCTION**
Additional Information
- Amenities Other
- Extra Closets, High Ceilings, In-Law Floorplan, Pantry, Smart Camera(s)/Recording, Smart Light(s), Smart Thermostat, Walk-In Closet(s), Wet Bar, Primary Bedroom Main Floor, Kitchen Island
- Basement Description
- Finished
- Bedrooms Main
- 1
- Construction Type
- Brick, Stone
- Cooling System
- Central Air, Electric
- Elementary School
- Nannie Berry Elementary
- Exterior Features
- Balcony, Gas Grill, Smart Camera(s)/Recording, Smart Lock(s), Irrigation System
- Fence Type
- Other
- Floor Types
- Finished Wood, Tile
- Garage Capacity
- 2
- Garage Description
- Attached - Front, Circular Driveway, Parking Pad
- Heating System
- Central, Natural Gas
- High School
- Hendersonville High School
- Interior Other
- Extra Closets, High Ceilings, In-Law Floorplan, Pantry, Smart Camera(s)/Recording, Smart Light(s), Smart Thermostat, Walk-In Closet(s), Wet Bar, Primary Bedroom Main Floor, Kitchen Island
- Junior High School
- Robert E Ellis Middle
- Living Area
- 7,400
- Lot Dimensions
- 141.12 X 225.5 IRR
- New Construction
- Yes
- Number Of Fireplaces
- 1
- Number Of Stories
- 3
- Patio Deck
- Deck, Patio
- Sewer System
- Public Sewer
- Style
- Contemporary
- Subdivision
- Scottish Highlands
- Subtype
- Single Family Residence
- Tax Amount
- $2,900
- Water Source
- Public
- Year Built
- 2024
- Style
- Contemporary
- Type
- Single Family Residential
Mortgage Calculator
Listing courtesy of simpliHOM.

Information Is Believed To Be Accurate But Not Guaranteed. Some or all listings may or may not be listed by the office/agent presenting these featured properties. Copyright 2024 MTRMLS, Inc. RealTracs Solutions.















