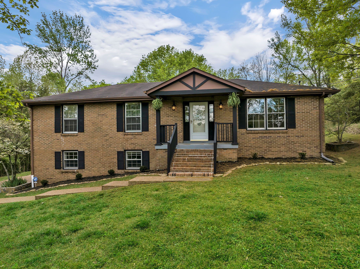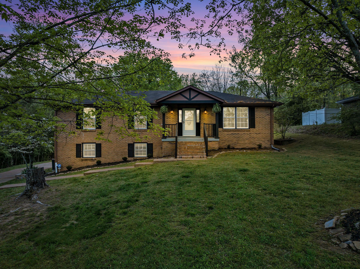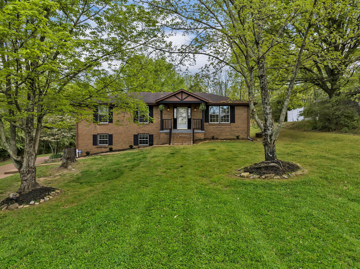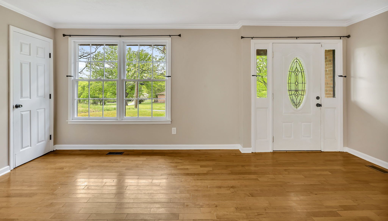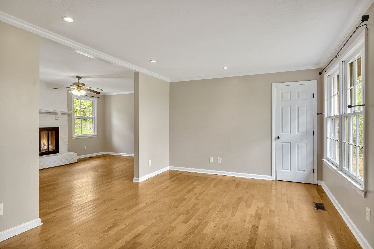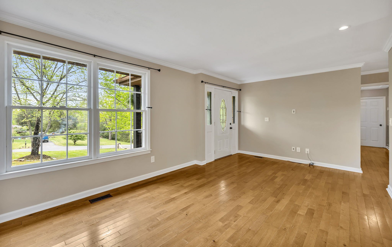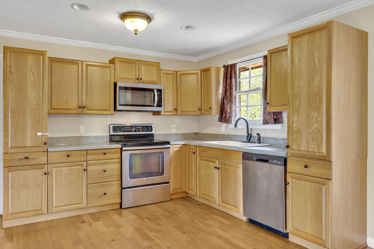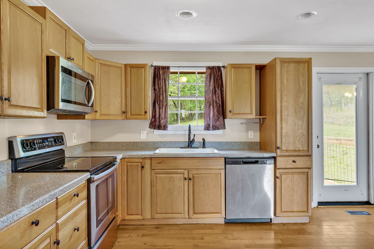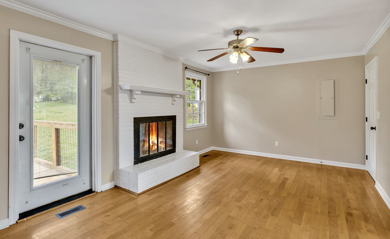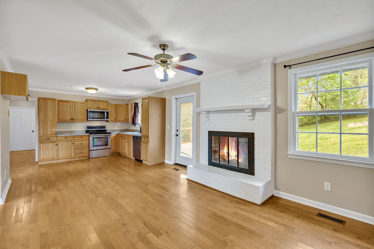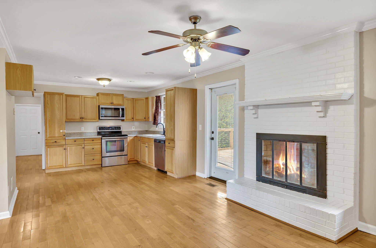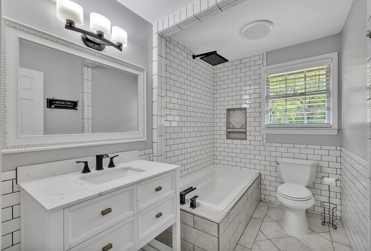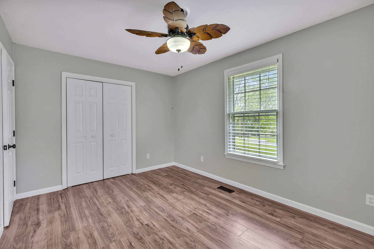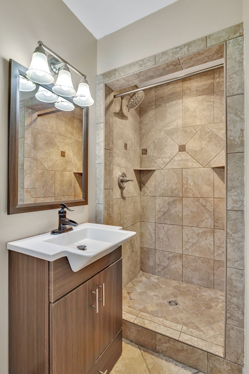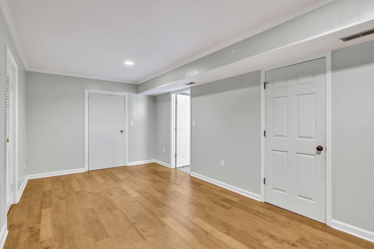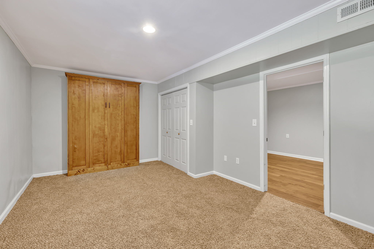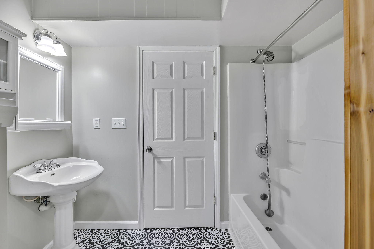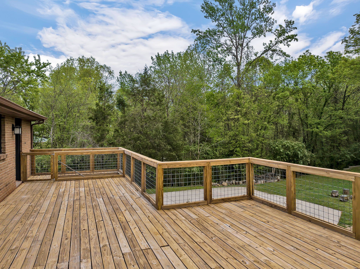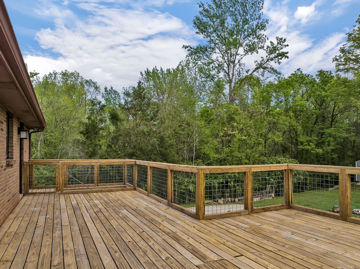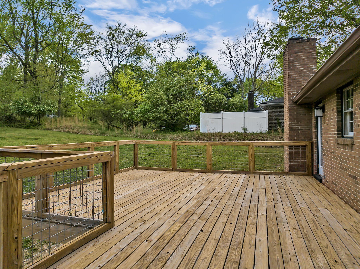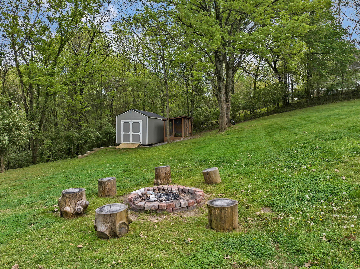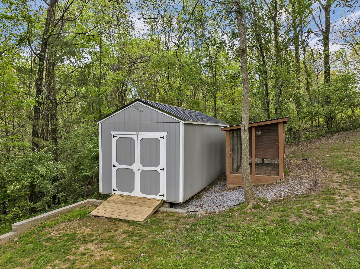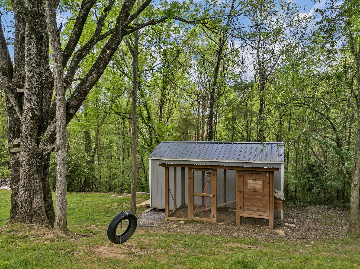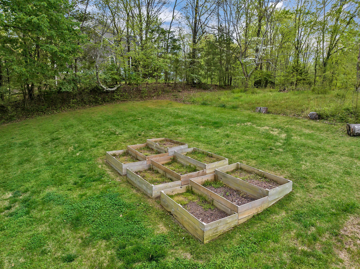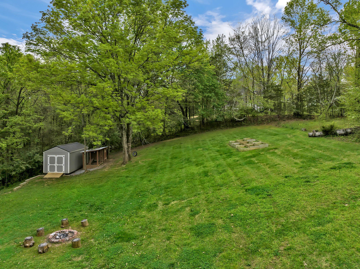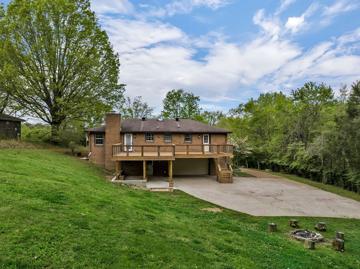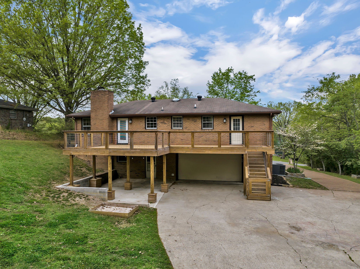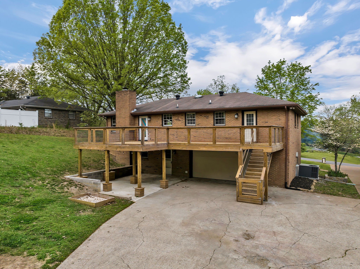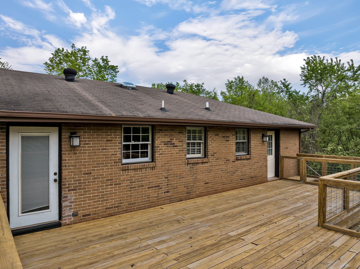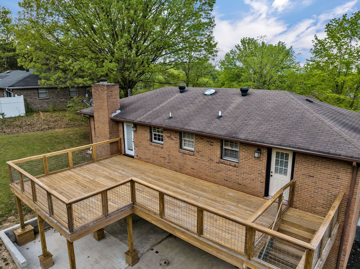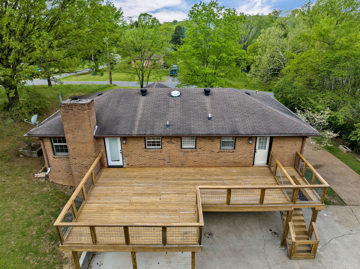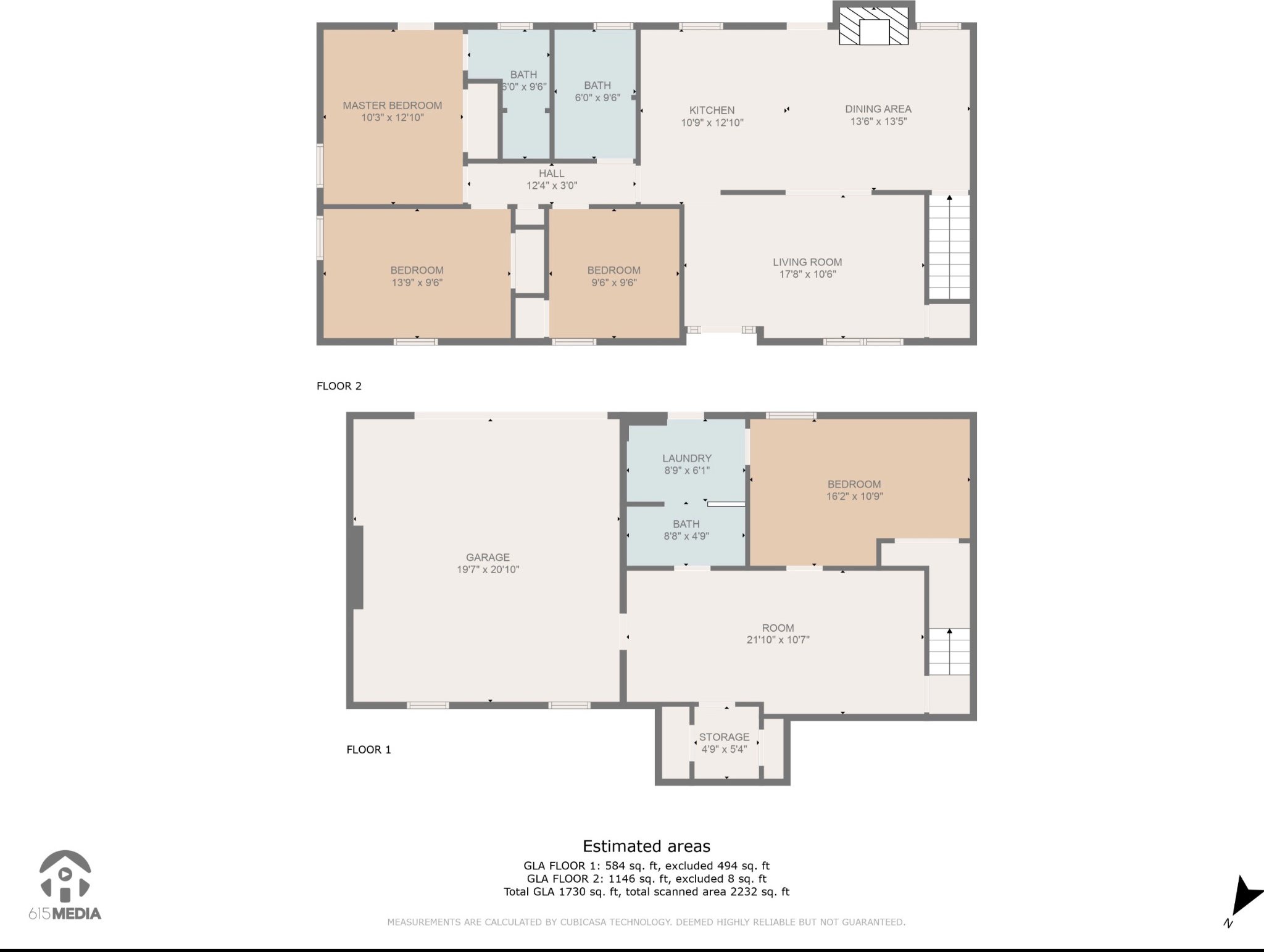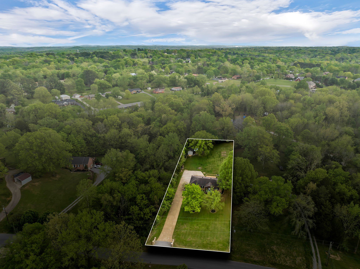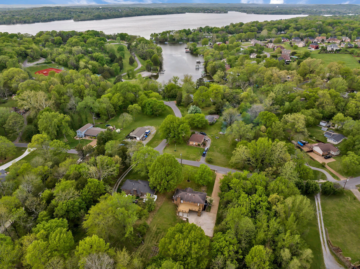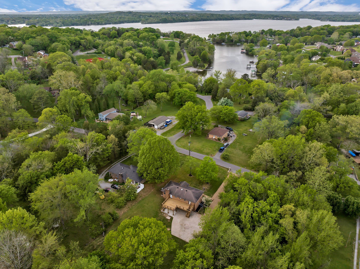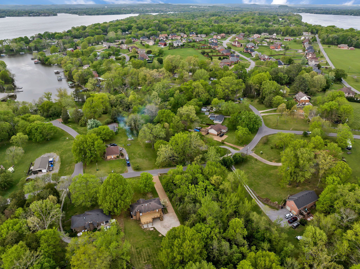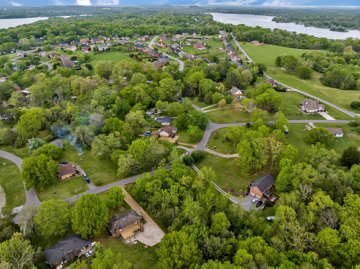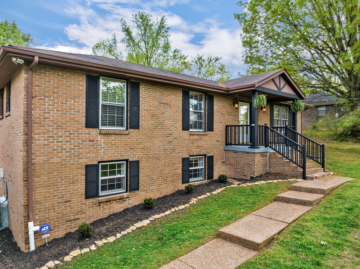576 Noel Dr, Mount Juliet, TN 37122
- $525,000
- 3
- BD
- 3
- BA
- 1,730
- SqFt
- List Price
- $525,000
- Status
- ACTIVE
- MLS#
- 2644695
- Price Change
- ▼ $10,000 1713838171
- Days on Market
- 14
- Bedrooms
- 3
- Bathrooms
- 3
- Full Bathrooms
- 3
- Living Area
- 1,730
- Lot Size
- 33,105
- Acres
- 0.76
- County
- Wilson County
Property Description
Welcome to your slice of paradise in the heart of Mt Juliet! Nestled on a sprawling private lot, this charming home offers the perfect setting. Located across the street from Old Hickory Lake, you'll enjoy a serene atmosphere. Step inside, to be greeted by an open inviting floor plan. Upstairs there are 3 bedrooms and 2 full baths. When it's time to unwind, retreat to the finished basement, complete with a bonus room & space for an office or an extra bedroom. However, Lounging on the oversized deck simply enjoying the peaceful ambiance of nature may become your favorite part of this property. For those with a green thumb, the property has ample garden beds ready for planting along with with plenty of storage space for preserving your harvest. You'll even be able to enjoy fresh eggs daily with the opportunity to raise your own flock in the well-maintained chicken coop. This Mt Juliet home offers the perfect blend of comfort, convenience, and charm.
Additional Information
- Amenities Other
- Ceiling Fan(s), Extra Closets, Storage, Primary Bedroom Main Floor, High Speed Internet
- Basement Description
- Finished
- Bedrooms Main
- 3
- Construction Type
- Brick
- Cooling System
- Central Air
- Elementary School
- Lakeview Elementary School
- Exterior Features
- Storage
- Floor Types
- Carpet, Finished Wood, Tile
- Garage Capacity
- 2
- Garage Description
- Attached - Rear
- Heating System
- Central, Electric
- High School
- Green Hill High School
- Interior Other
- Ceiling Fan(s), Extra Closets, Storage, Primary Bedroom Main Floor, High Speed Internet
- Junior High School
- Mt. Juliet Middle School
- Laundry
- Electric Dryer Hookup, Washer Hookup
- Living Area
- 1,730
- Lot Description
- Private
- Lot Dimensions
- 110 X 301.2
- Number Of Fireplaces
- 1
- Number Of Stories
- 1.5
- Patio Deck
- Deck
- Roofing Material
- Shingle
- Sewer System
- Private Sewer
- Style
- Ranch
- Subdivision
- Glen Hills 1
- Subtype
- Single Family Residence
- Tax Amount
- $1,117
- Water Source
- Public
- Year Built
- 1977
- Style
- Ranch
- Type
- Single Family Residential
Mortgage Calculator
Listing courtesy of Benchmark Realty, LLC.

Information Is Believed To Be Accurate But Not Guaranteed. Some or all listings may or may not be listed by the office/agent presenting these featured properties. Copyright 2024 MTRMLS, Inc. RealTracs Solutions.
