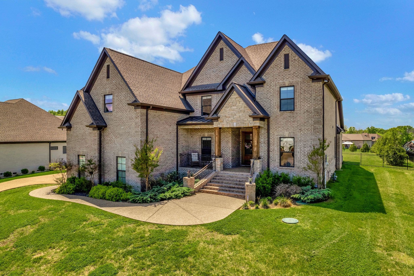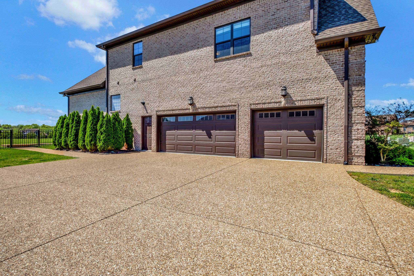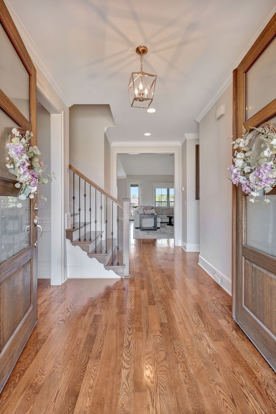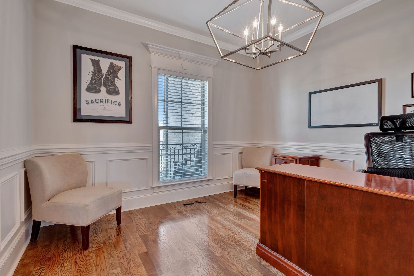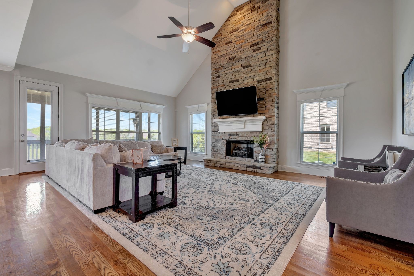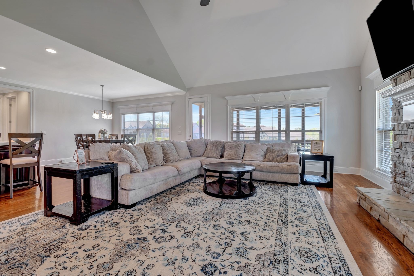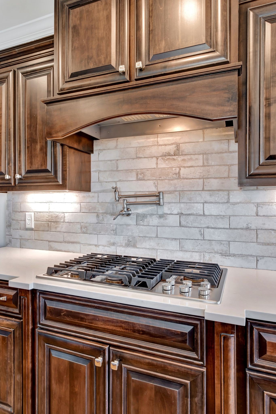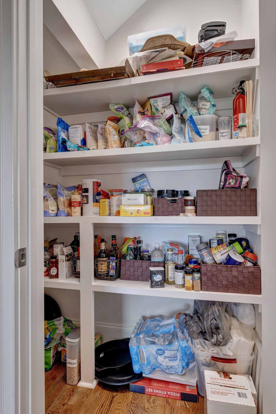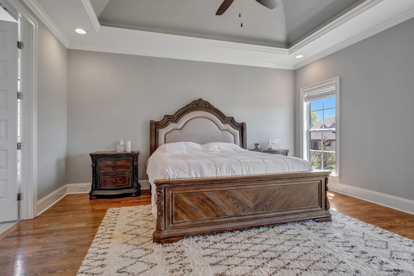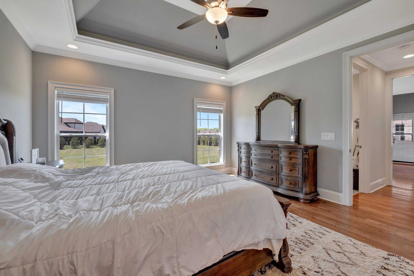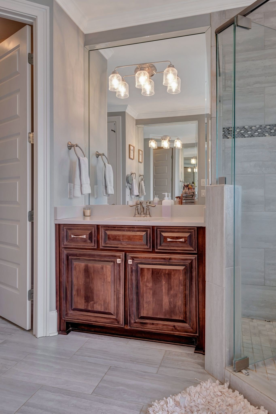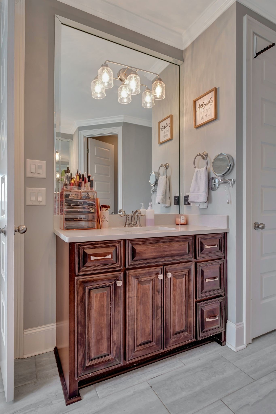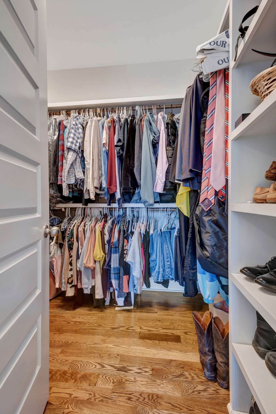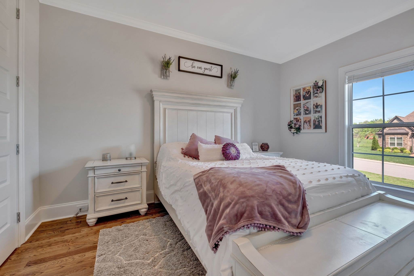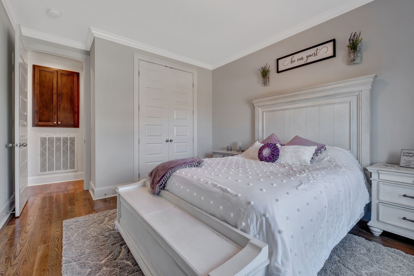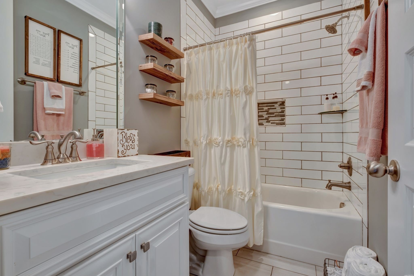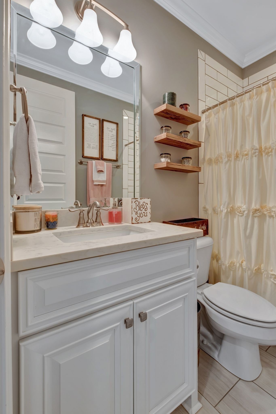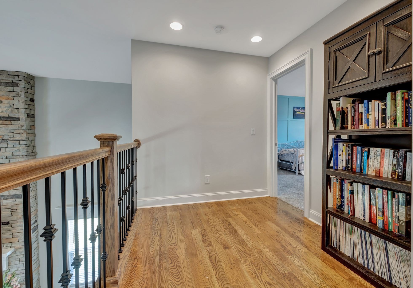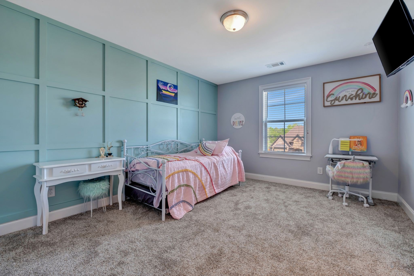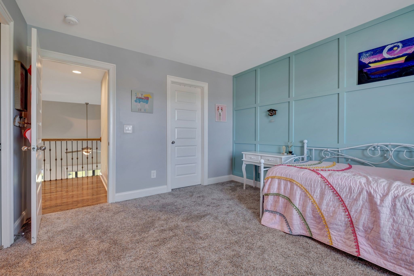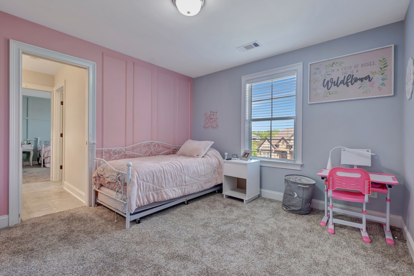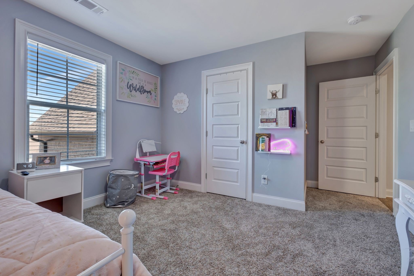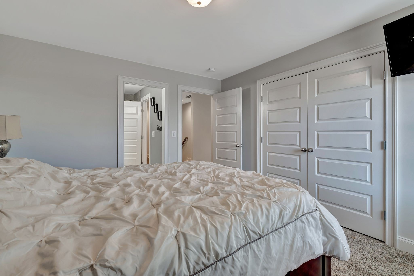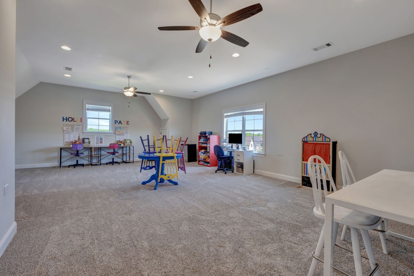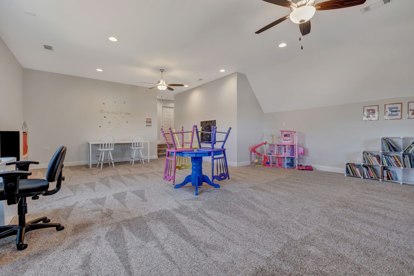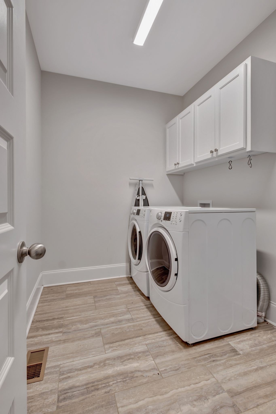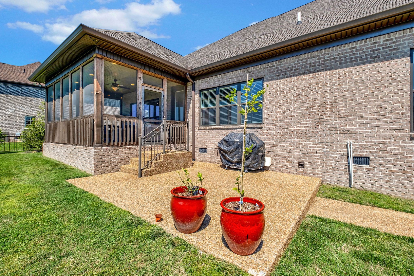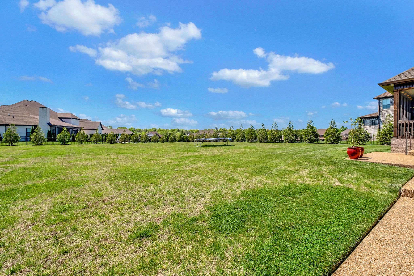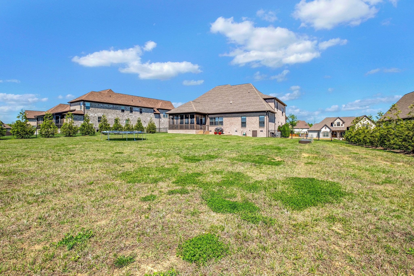842 Harrisburg Ln, Mount Juliet, TN 37122
- $1,100,000
- 5
- BD
- 4
- BA
- 3,836
- SqFt
- List Price
- $1,100,000
- Status
- ACTIVE
- MLS#
- 2645088
- Days on Market
- 12
- Bedrooms
- 5
- Bathrooms
- 4
- Full Bathrooms
- 4
- Living Area
- 3,836
- Lot Size
- 30,056
- Acres
- 0.69
- County
- Wilson County
Property Description
Nestled in the back of the amazing Wright Farms neighborhood is this stunning brick and stone family home. Warm-toned hardwood flooring greets you and your guests. The spacious open concept floorplan with soaring ceilings has a perfect layout. Two bedrooms and two bathrooms downstairs. You'll love the massive stone gas fireplace in the living room. The kitchen has everything - a large island, stainless appliances, gas stove, and a pantry. Two upstairs bedrooms share a Jack and Jill bathroom and the other bedroom is an en-suite. When you step out back, you are greeted with a fully-screened covered patio and open patio area for your grill. The MASSIVE yard steals the show with two apple trees, raised garden beds, and 50+ giant Arborvitaes that provide much-desired privacy. This home is close to everything you need, but has the benefit of county-only taxes! Don't forget to stop and see the lovely neighborhood clubhouse and pool area! The refrigerator and TVs will convey to the buyer.
Additional Information
- Amenities Other
- Ceiling Fan(s), Entry Foyer, Extra Closets, Pantry, Storage, Walk-In Closet(s), Primary Bedroom Main Floor
- Association Fee
- $55
- Association Fee Frequency
- Monthly
- Basement Description
- Crawl Space
- Bedrooms Main
- 2
- Community Amenities
- Clubhouse, Playground, Pool, Underground Utilities
- Construction Type
- Brick, Stone
- Cooling System
- Central Air, Electric
- Elementary School
- Rutland Elementary
- Exterior Features
- Garage Door Opener
- Fence Type
- Back Yard
- Floor Types
- Carpet, Finished Wood, Tile
- Garage Capacity
- 3
- Garage Description
- Attached - Side, Aggregate
- Heating System
- Electric, Natural Gas, Zoned
- High School
- Wilson Central High School
- Interior Other
- Ceiling Fan(s), Entry Foyer, Extra Closets, Pantry, Storage, Walk-In Closet(s), Primary Bedroom Main Floor
- Junior High School
- Gladeville Middle School
- Laundry
- Electric Dryer Hookup, Washer Hookup
- Living Area
- 3,836
- Lot Description
- Cleared, Level
- Lot Dimensions
- 96.53 X 238.33 IRR
- Number Of Fireplaces
- 1
- Number Of Stories
- 2
- Patio Deck
- Covered Porch, Patio, Screened Patio
- Roofing Material
- Asphalt
- Sewer System
- STEP System
- Style
- Traditional
- Subdivision
- Wright Farm Sec 5a
- Subtype
- Single Family Residence
- Tax Amount
- $3,541
- Water Source
- Private
- Year Built
- 2020
- Style
- Traditional
- Type
- Single Family Residential
Mortgage Calculator
Listing courtesy of Elam Real Estate.

Information Is Believed To Be Accurate But Not Guaranteed. Some or all listings may or may not be listed by the office/agent presenting these featured properties. Copyright 2024 MTRMLS, Inc. RealTracs Solutions.

