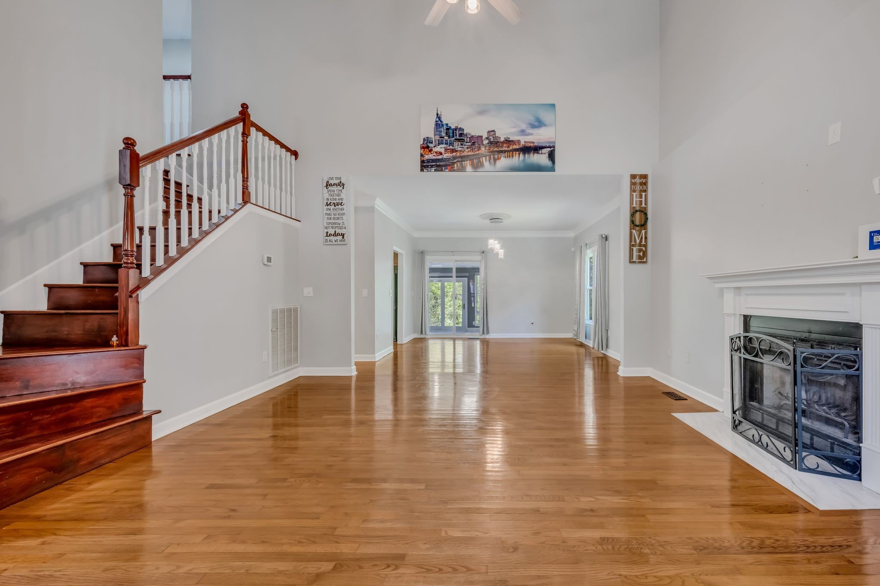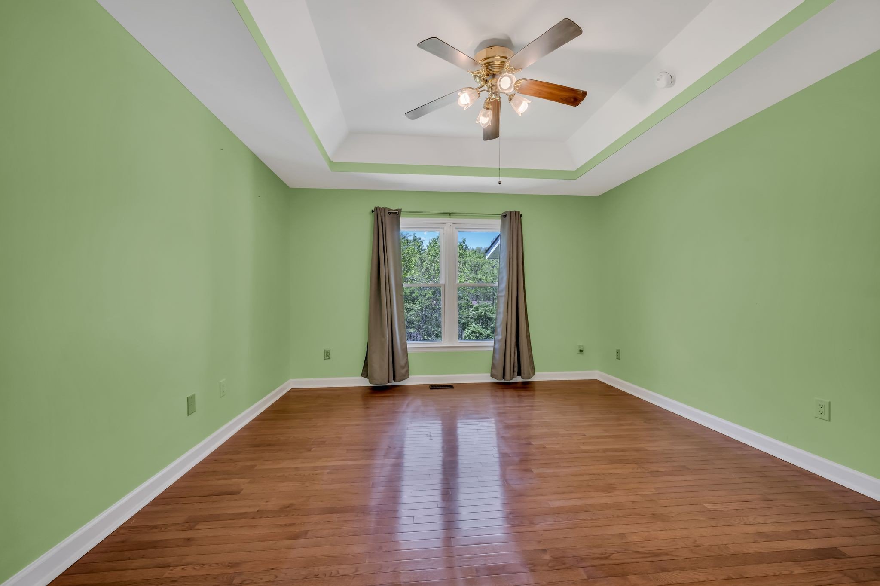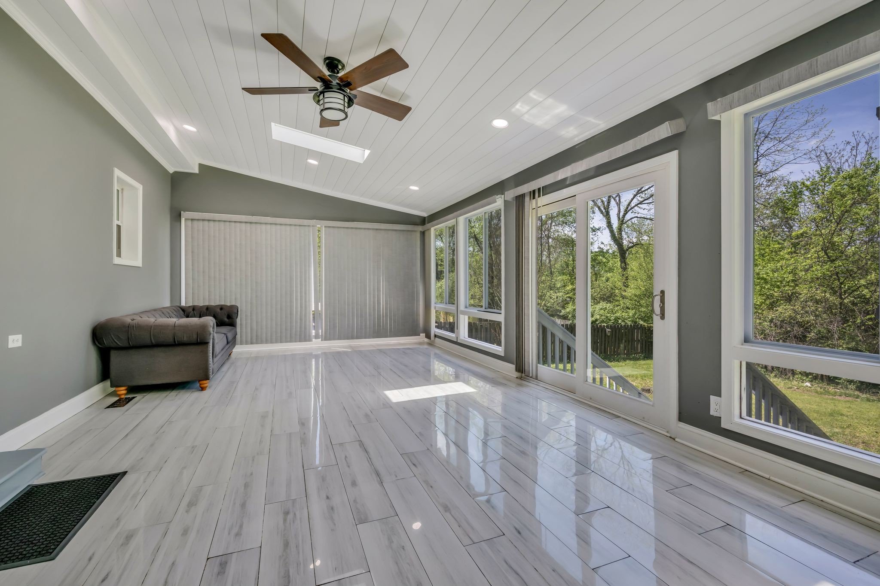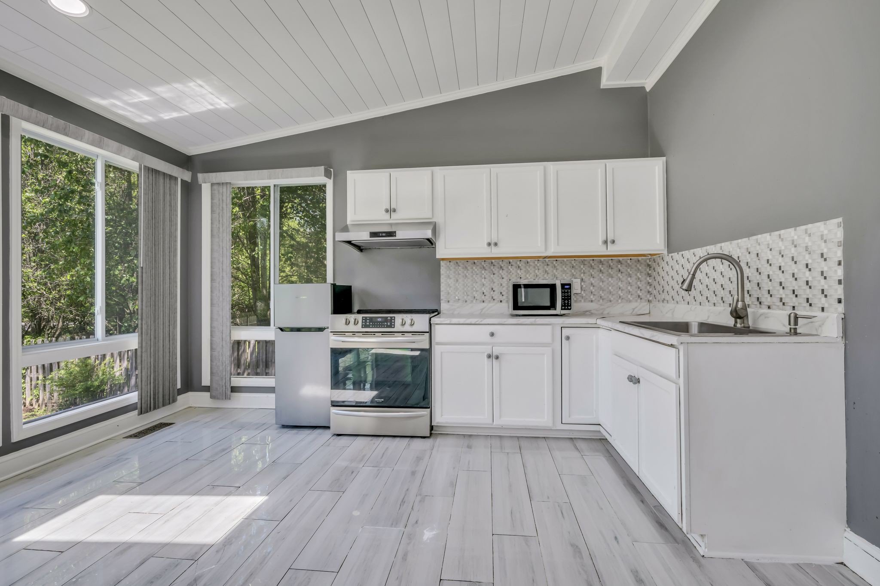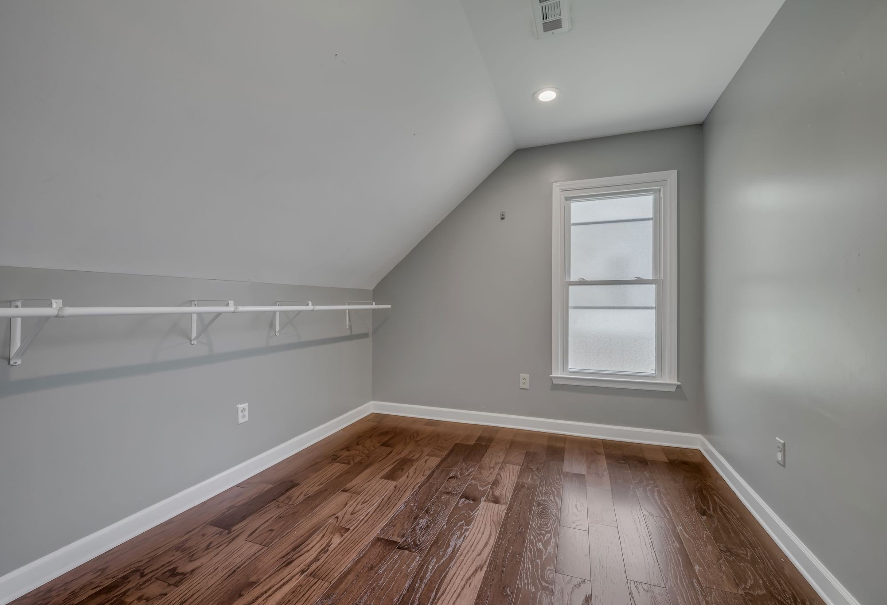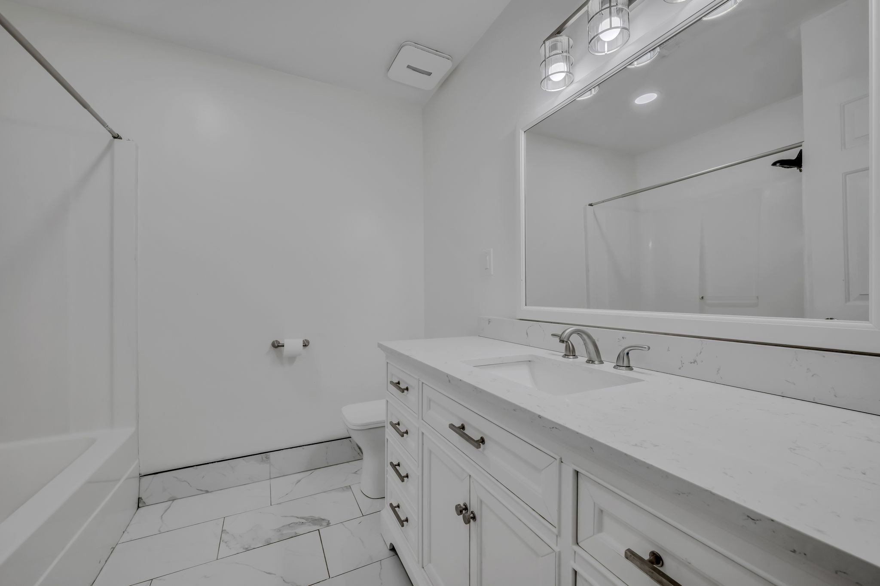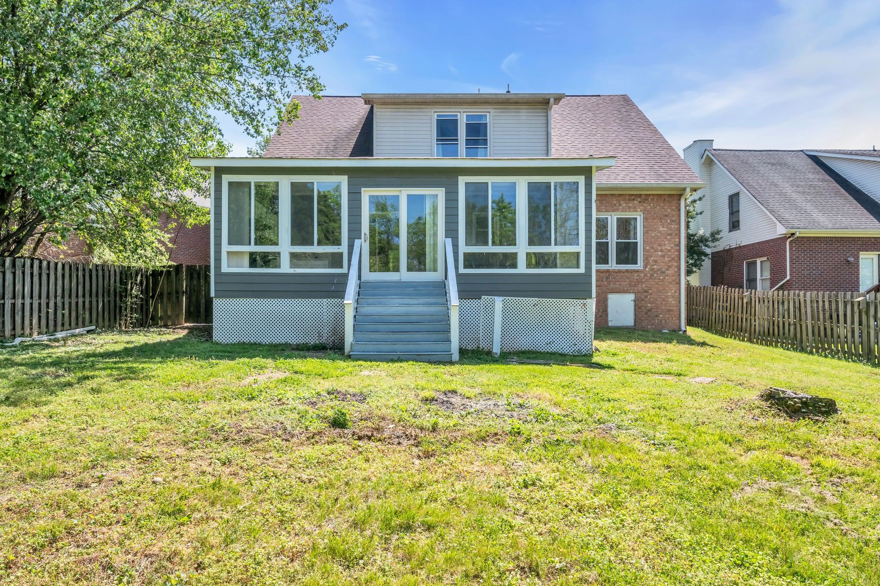7817 Dan Kestner Ct, Nashville, TN 37221
- $649,000
- 3
- BD
- 3
- BA
- 2,612
- SqFt
- List Price
- $649,000
- Status
- ACTIVE
- MLS#
- 2646538
- Days on Market
- 11
- Bedrooms
- 3
- Bathrooms
- 3
- Full Bathrooms
- 2
- Half Bathrooms
- 1
- Living Area
- 2,612
- Lot Size
- 10,018
- Acres
- 0.23
- County
- Davidson County
Property Description
Welcome home! This stunning 2-story 3 beds 2.5 baths residence offers the perfect blend of comfort and style. Upon entering, you'll find a welcoming living room and gathering rooms that's perfect for hosting friends or cozying up with family. The open layout allows for seamless flow into the kitchen and dining area. Upstairs, the massive recreational room is a standout feature, offering endless possibilities for use. Whether you envision it as a game room, home theater, or personal gym, the space is yours to customize. Each of the bedrooms provides good size space and comfort, with the master bedroom boasting an en-suite bathroom and generous closet space. Step outside to enjoy your private backyard, perfect for summer barbecues or simply relaxing with a book. No HOA, 5 mins to Bellevue One, 5 mins to freeway, 15-20 mins to downtown. Located in a quiet neighborhood, offering convenience and a great sense of community. Schedule your showing today!
Additional Information
- Basement Description
- Crawl Space
- Construction Type
- Brick
- Cooling System
- Central Air, Electric
- Elementary School
- Westmeade Elementary
- Fence Type
- Back Yard
- Floor Types
- Finished Wood, Tile
- Garage Capacity
- 2
- Garage Description
- Attached - Front
- Heating System
- Central, Natural Gas
- High School
- James Lawson High School
- Junior High School
- Bellevue Middle
- Living Area
- 2,612
- Lot Description
- Level
- Lot Dimensions
- 60 X 166
- Number Of Fireplaces
- 1
- Number Of Stories
- 2
- Sewer System
- Public Sewer
- Subdivision
- Meade Vue
- Subtype
- Single Family Residence
- Tax Amount
- $2,823
- Water Source
- Public
- Year Built
- 1996
- Type
- Single Family Residential
Mortgage Calculator
Listing courtesy of Benchmark Realty, LLC.

Information Is Believed To Be Accurate But Not Guaranteed. Some or all listings may or may not be listed by the office/agent presenting these featured properties. Copyright 2024 MTRMLS, Inc. RealTracs Solutions.






