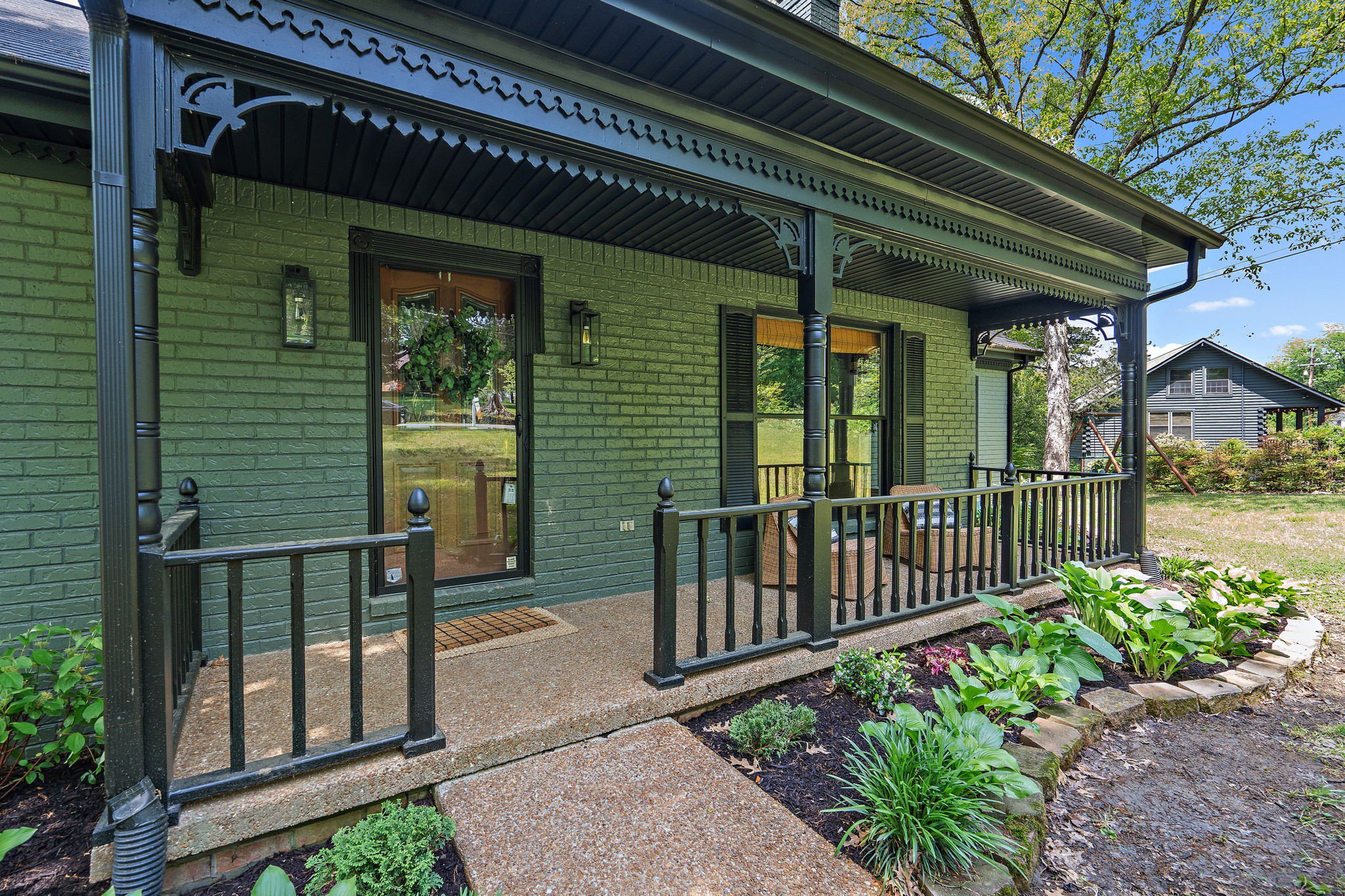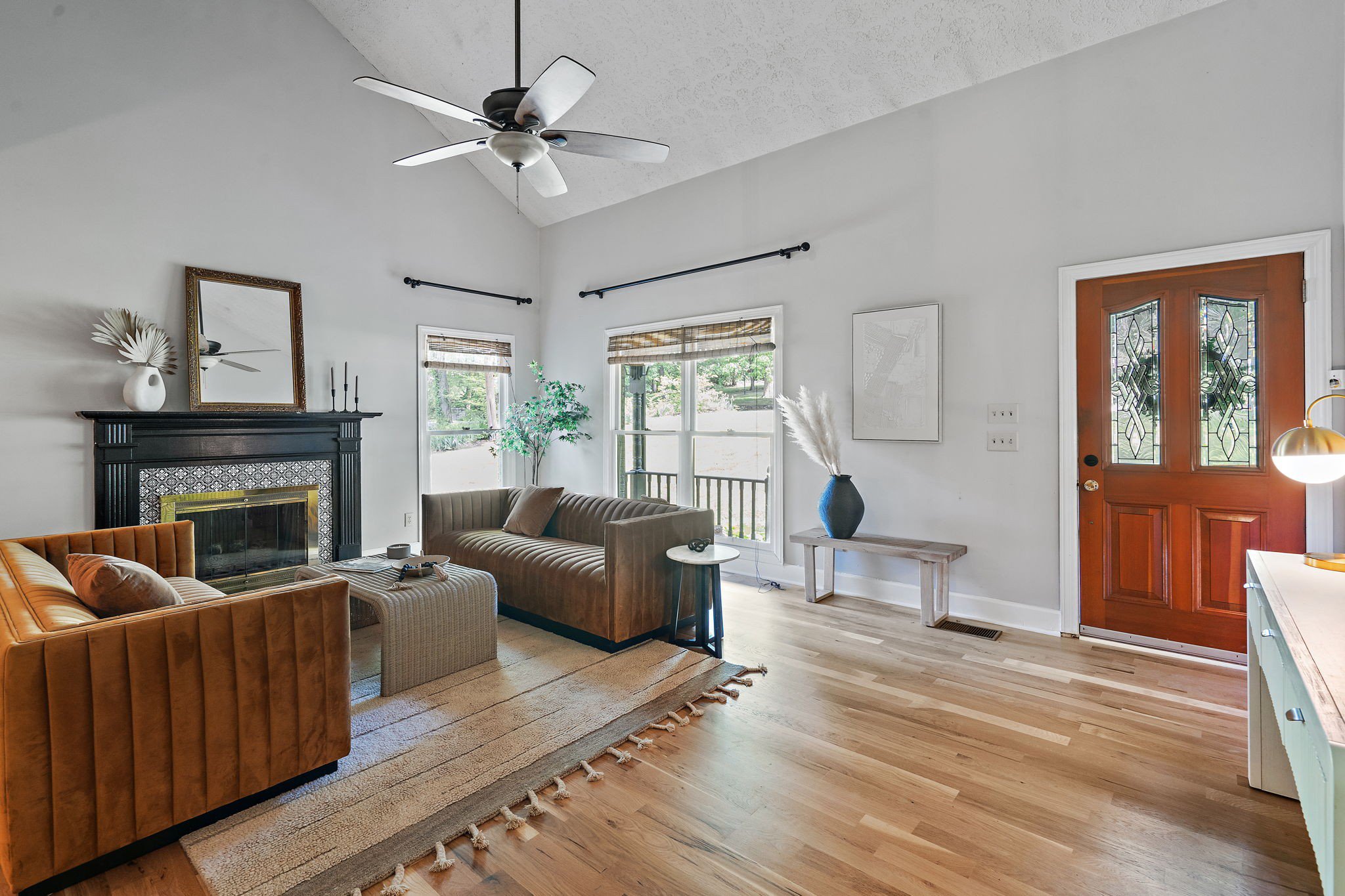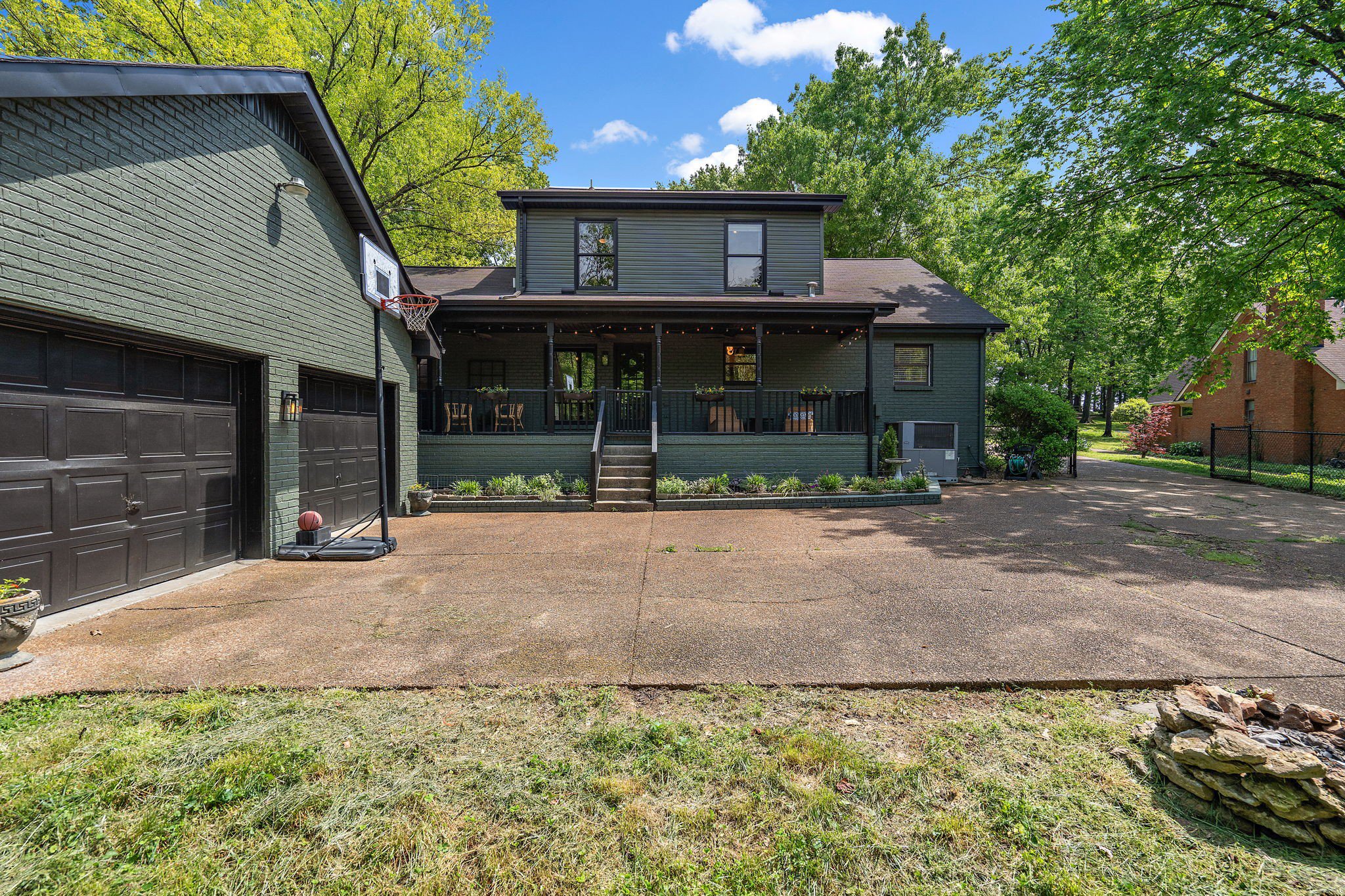3739 Cedarwood Dr, Nashville, TN 37216
- $749,999
- 4
- BD
- 4
- BA
- 2,071
- SqFt
- List Price
- $749,999
- Status
- UNDER CONTRACT - SHOWING
- MLS#
- 2646840
- Days on Market
- 8
- Bedrooms
- 4
- Bathrooms
- 4
- Full Bathrooms
- 3
- Half Bathrooms
- 1
- Living Area
- 2,071
- Lot Size
- 21,344
- Acres
- 0.49
- County
- Davidson County
Property Description
This is the special Inglewood property you have been waiting for! Tucked away just off the Cumberland on coveted Cedarwood drive, you're surrounded by old growth trees, wildlife, and the sound of the creek just off the backyard. The home features a newly renovated kitchen, fresh paint both inside and out, brand new oak floors in the living room and primary suite, a gas fireplace, and a covered front porch and covered back deck for enjoying the half acre property in the Tennessee evenings. The primary suite is on the main level, with two bedrooms and a bathroom upstairs. There is a 4th large bedroom on the main level that could easily be a den, bonus room, or office. The attached two car garage includes a workshop area, a large storage room, and a loft. Zoned Dan Mills Elementary, these types of special Inglewood properties are rare, you must see this one in person and quick! Please reach out to Jacob Jones with any and questions.
Additional Information
- Amenities Other
- Ceiling Fan(s), Central Vacuum, High Ceilings, Walk-In Closet(s), Water Filter, Primary Bedroom Main Floor
- Basement Description
- Crawl Space
- Bedrooms Main
- 2
- Construction Type
- Brick
- Cooling System
- Central Air, Electric
- Elementary School
- Dan Mills Elementary
- Exterior Features
- Garage Door Opener
- Fence Type
- Back Yard
- Floor Types
- Carpet, Finished Wood, Laminate, Tile
- Garage Capacity
- 2
- Garage Description
- Attached - Rear, Aggregate
- Heating System
- Central, Natural Gas
- High School
- Stratford STEM Magnet School Upper Campus
- Interior Other
- Ceiling Fan(s), Central Vacuum, High Ceilings, Walk-In Closet(s), Water Filter, Primary Bedroom Main Floor
- Junior High School
- Isaac Litton Middle
- Laundry
- Electric Dryer Hookup, Washer Hookup
- Living Area
- 2,071
- Lot Description
- Level, Private
- Lot Dimensions
- 145 X 204
- Number Of Fireplaces
- 1
- Number Of Stories
- 2
- Patio Deck
- Covered Deck, Covered Porch
- Roofing Material
- Shingle
- Sewer System
- Public Sewer
- Style
- Traditional
- Subdivision
- Riverwood
- Subtype
- Single Family Residence
- Tax Amount
- $3,184
- Water Source
- Public
- Year Built
- 1989
- Style
- Traditional
- Type
- Single Family Residential
Mortgage Calculator
Listing courtesy of MW Real Estate Co..

Information Is Believed To Be Accurate But Not Guaranteed. Some or all listings may or may not be listed by the office/agent presenting these featured properties. Copyright 2024 MTRMLS, Inc. RealTracs Solutions.





































