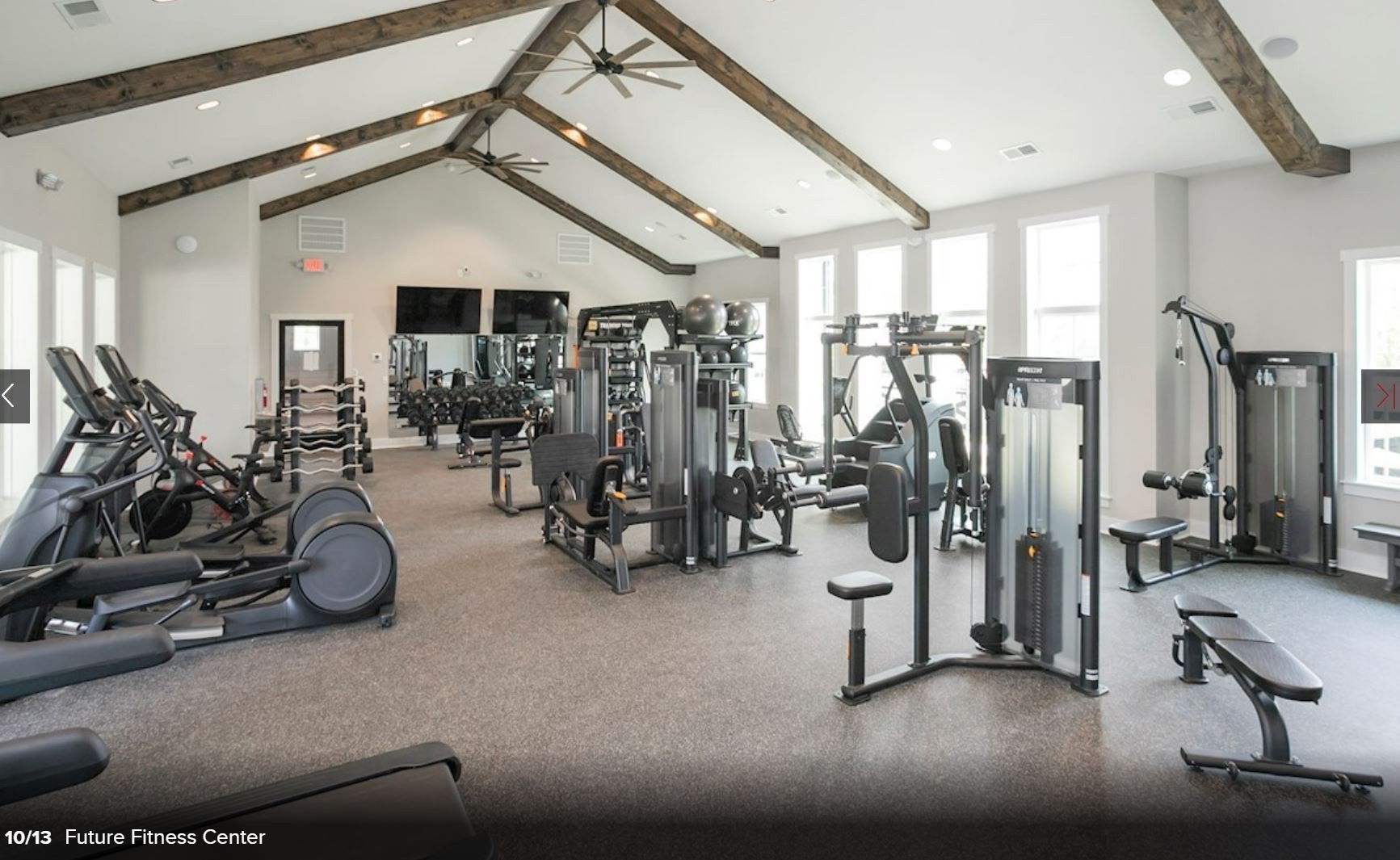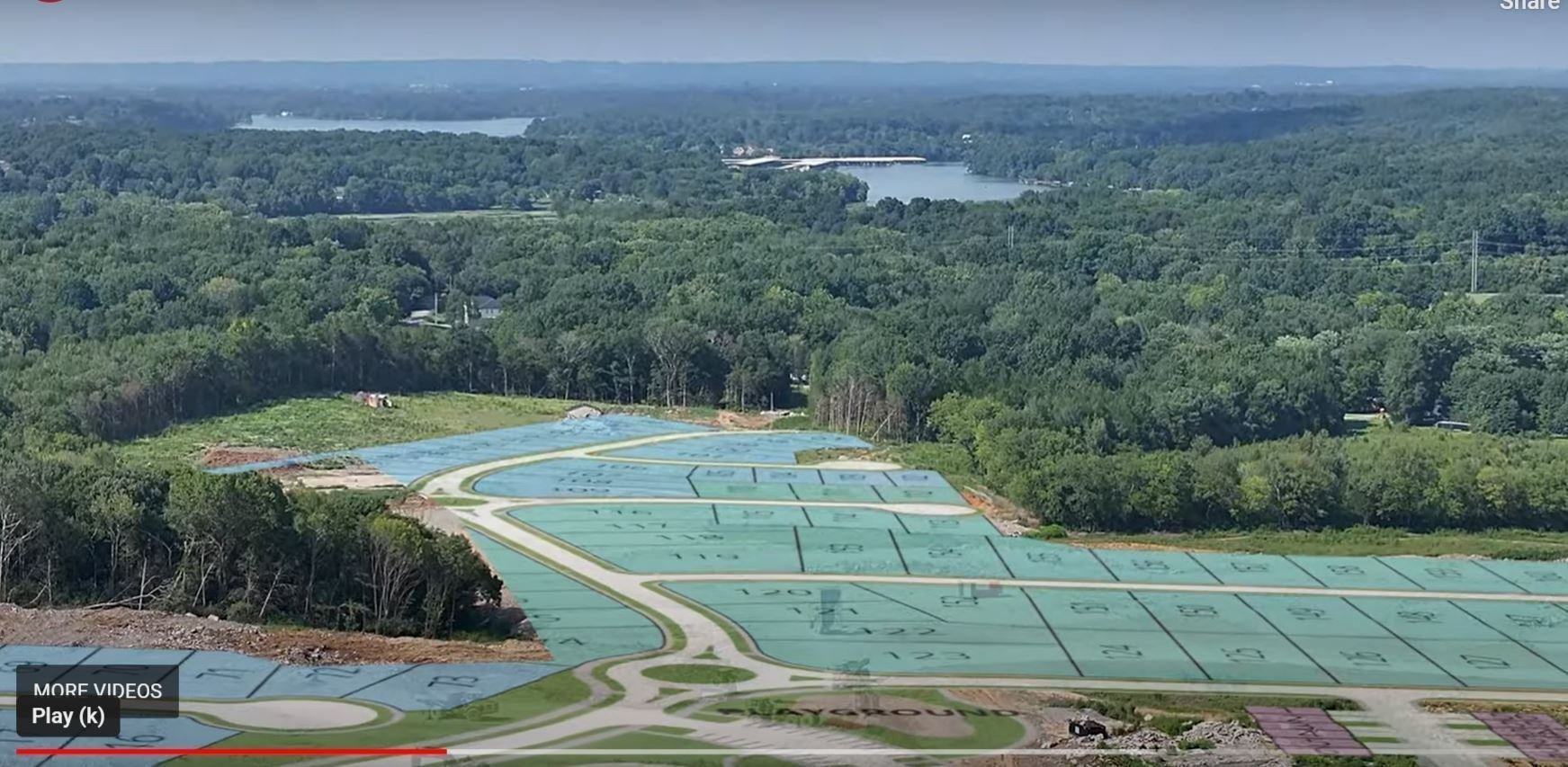2661 Pin High Drive, Mount Juliet, TN 37122
- $622,990
- 3
- BD
- 3
- BA
- 2,661
- SqFt
- List Price
- $622,990
- Status
- ACTIVE
- MLS#
- 2647149
- Days on Market
- 11
- Bedrooms
- 3
- Bathrooms
- 3
- Full Bathrooms
- 2
- Half Bathrooms
- 1
- Living Area
- 2,661
- County
- Wilson County
Property Description
The Kingston floorplan features 3 bedrooms with Primary Bedroom and dedicated Study downstairs. Homeowners can add a 4th bedroom upstairs for more square footage! The Morning Room comes standard off the rear of the Great Room. This space can be used for morning coffee, meditation, play area, exercise, or anything else you want! The Kingston includes a gas fireplace, 4-sides brick, tile shower and tile tub surround in Primary Bath, Quartz countertops in Kitchen and Primary Bath. Upstairs has a large loft for additional entertainment space. Community Amenities include, Clubhouse, Gym, Pool, 9-hole Frisbee Golf Course, Walking Trails, Sport Court (pickleball/ basketball), and Playground. Excellent location with good proximity to schools, restaurants, I-40, shopping, airport and Old Hickory lake just a couple miles away. Full multi-level Warranty! Ask about our current incentives!
Additional Information
- Amenities Other
- Air Filter, Walk-In Closet(s), Primary Bedroom Main Floor
- Association Fee
- $85
- Association Fee Frequency
- Monthly
- Basement Description
- Slab
- Bedrooms Main
- 1
- Community Amenities
- Clubhouse, Park, Playground, Pool, Underground Utilities, Trail(s)
- Construction Type
- Brick, Hardboard Siding
- Cooling System
- Central Air
- Elementary School
- W A Wright Elementary
- Floor Types
- Carpet, Laminate, Other, Tile
- Garage Capacity
- 2
- Garage Description
- Attached - Front
- Green Features
- Energy Recovery Vent, Windows, Low VOC Paints, Tankless Water Heater
- Heating System
- Central, ENERGY STAR Qualified Equipment, Heat Pump
- High School
- Green Hill High School
- Interior Other
- Air Filter, Walk-In Closet(s), Primary Bedroom Main Floor
- Junior High School
- Mt. Juliet Middle School
- Living Area
- 2,661
- Lot Number
- TBB
- New Construction
- Yes
- Number Of Fireplaces
- 1
- Number Of Stories
- 2
- Patio Deck
- Covered Porch
- Roofing Material
- Shingle
- Sewer System
- Public Sewer
- Subdivision
- Windtree
- Subtype
- Single Family Residence
- Water Source
- Public
- Year Built
- 2024
- Type
- Single Family Residential
Mortgage Calculator
Listing courtesy of Beazer Homes.

Information Is Believed To Be Accurate But Not Guaranteed. Some or all listings may or may not be listed by the office/agent presenting these featured properties. Copyright 2024 MTRMLS, Inc. RealTracs Solutions.












