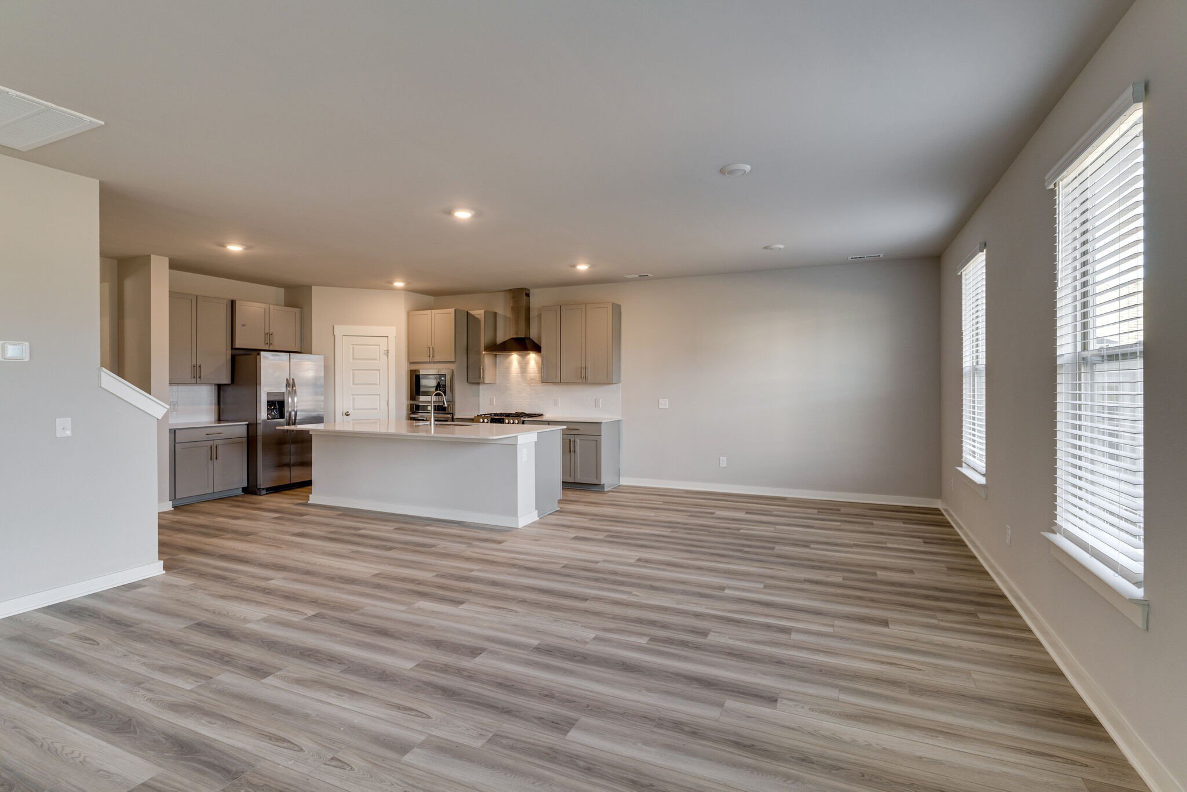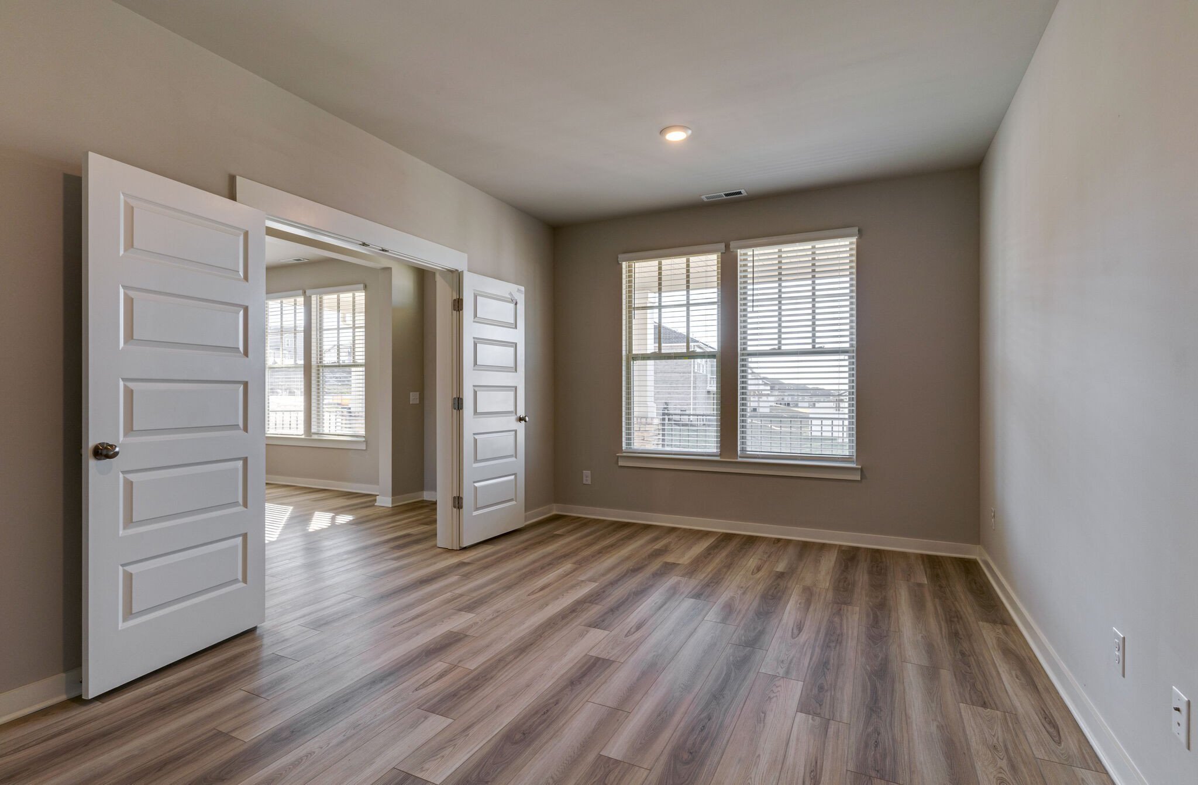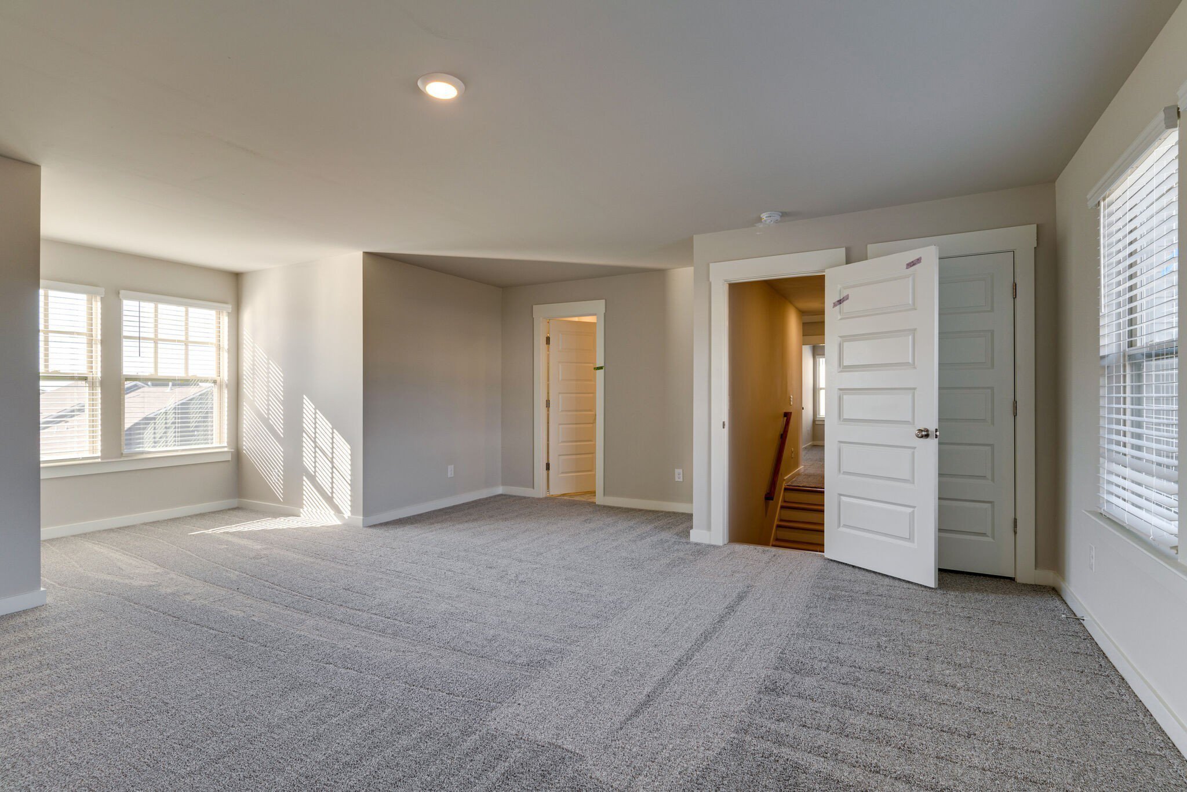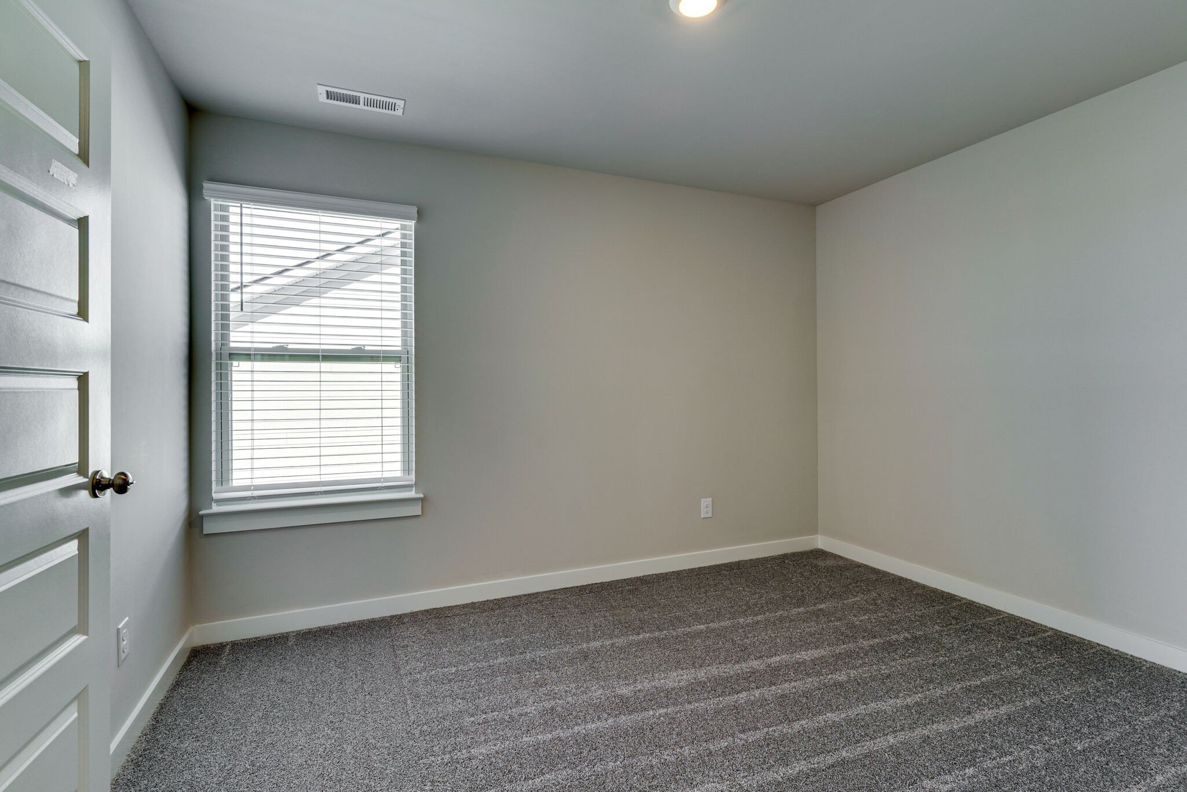535 Gingerwood Ln, Hendersonville, TN 37075
- $689,990
- 4
- BD
- 4
- BA
- 2,972
- SqFt
- List Price
- $689,990
- Status
- ACTIVE
- MLS#
- 2647246
- Price Change
- ▼ $15,500 1714606332
- Days on Market
- 10
- Bedrooms
- 4
- Bathrooms
- 4
- Full Bathrooms
- 3
- Half Bathrooms
- 1
- Living Area
- 2,972
- County
- Sumner County
Property Description
The Hayden Plan! Interior features well designed living spaces and model home upgrades; Inviting - open foyer for furniture, private home office secluded with solid double doors and a formal dining room. Gourmet kitchen Includes modern cabinets, tile backsplash, quartz countertops, and fully equipped with a stainless appliance package; gas range, microwave & wall oven, and vent hood. Secluded bonus room over the garage with split staircase access. Owner’s suite has trey ceiling, oversized Roman Shower, and ample closet space. Secondary rooms are equipped with an adjoining bathroom with separate vanities. Outdoor covered back porch and spacious yard. *Photos are samples and do not represent actual home*
Additional Information
- Amenities Other
- Smart Thermostat
- Association Fee
- $103
- Association Fee Frequency
- Monthly
- Basement Description
- Slab
- Community Amenities
- Clubhouse, Fitness Center, Playground, Pool
- Construction Type
- Fiber Cement, Brick
- Cooling System
- Central Air
- Elementary School
- Dr. William Burrus Elementary at Drakes Creek
- Floor Types
- Carpet, Tile, Vinyl
- Garage Capacity
- 2
- Garage Description
- Attached - Front
- Green Features
- Tankless Water Heater
- Heating System
- Natural Gas
- High School
- Beech Sr High School
- Interior Other
- Smart Thermostat
- Junior High School
- Knox Doss Middle School at Drakes Creek
- Laundry
- Electric Dryer Hookup, Washer Hookup
- Living Area
- 2,972
- Lot Dimensions
- 10,510
- Lot Number
- 1245
- New Construction
- Yes
- Number Of Fireplaces
- 1
- Number Of Stories
- 2
- Patio Deck
- Covered Patio, Covered Porch
- Roofing Material
- Shingle
- Sewer System
- Public Sewer
- Subdivision
- Durham Farms
- Subtype
- Single Family Residence
- Water Source
- Public
- Year Built
- 2024
- Type
- Single Family Residential
Mortgage Calculator
Listing courtesy of Lennar Sales Corp..

Information Is Believed To Be Accurate But Not Guaranteed. Some or all listings may or may not be listed by the office/agent presenting these featured properties. Copyright 2024 MTRMLS, Inc. RealTracs Solutions.




































