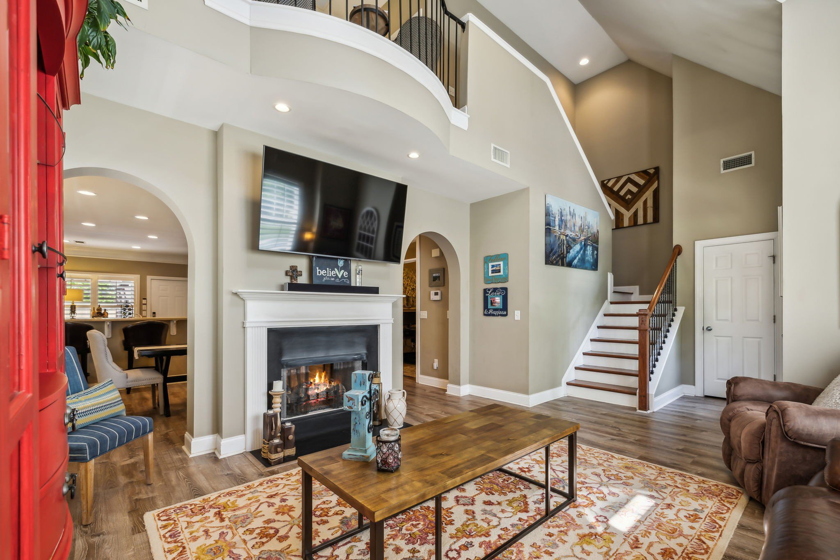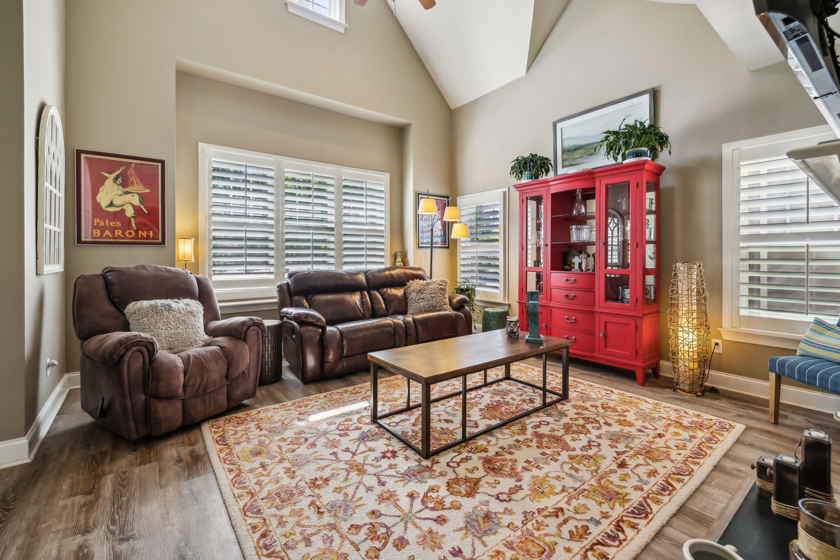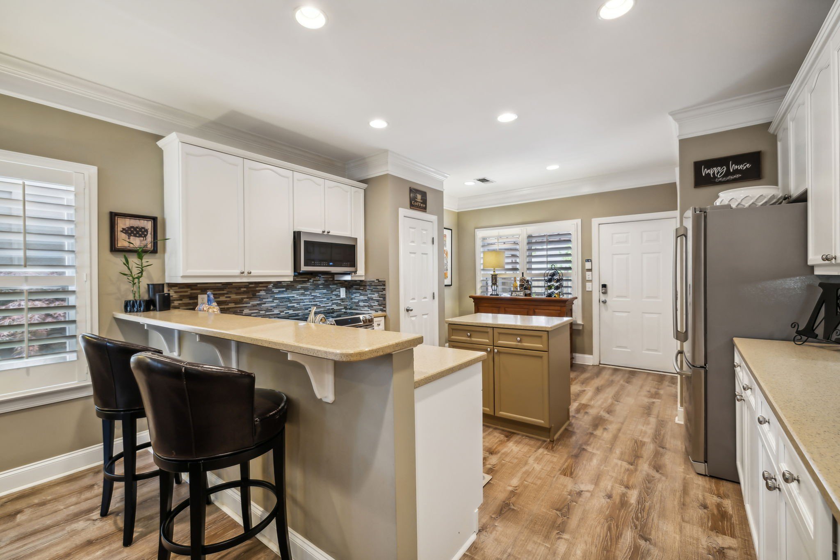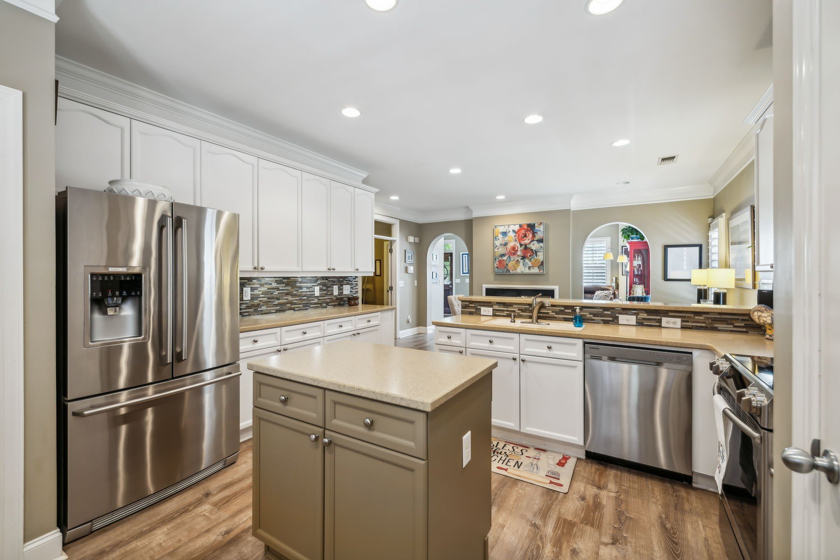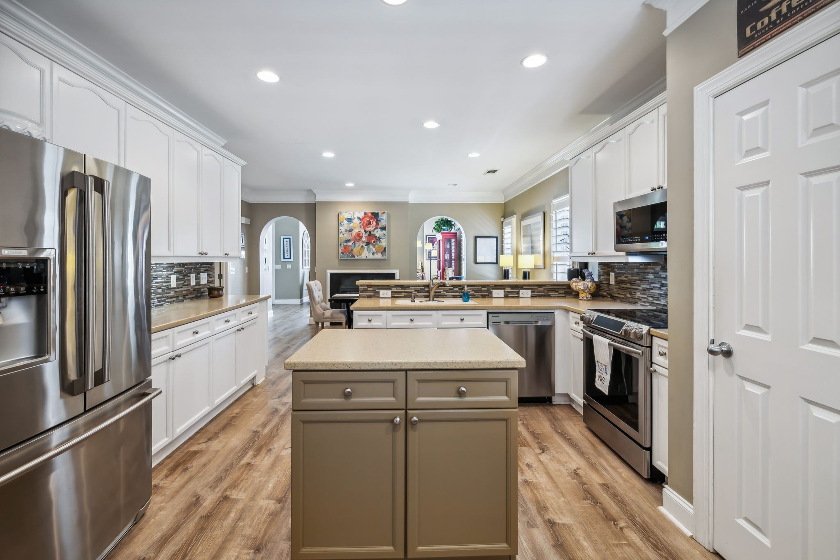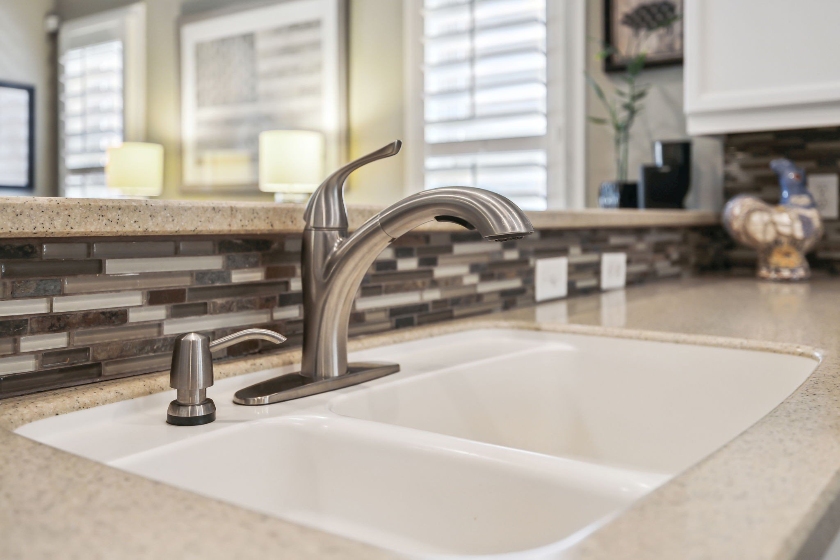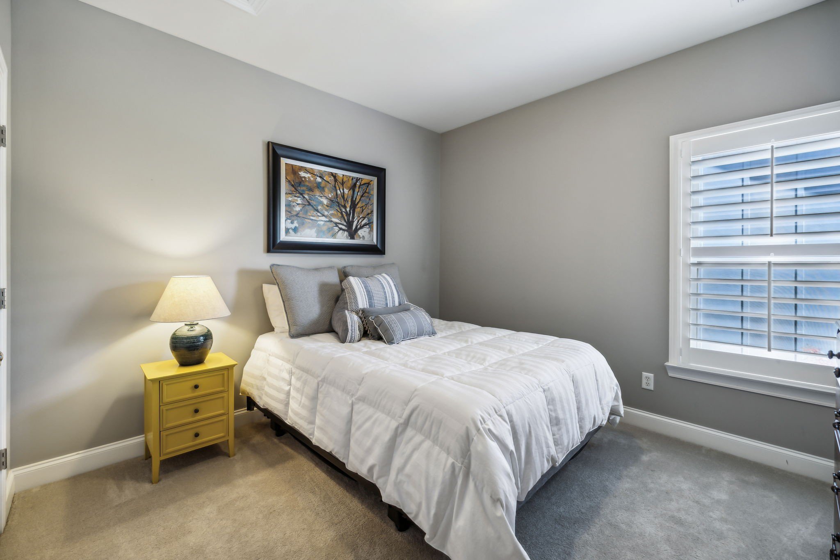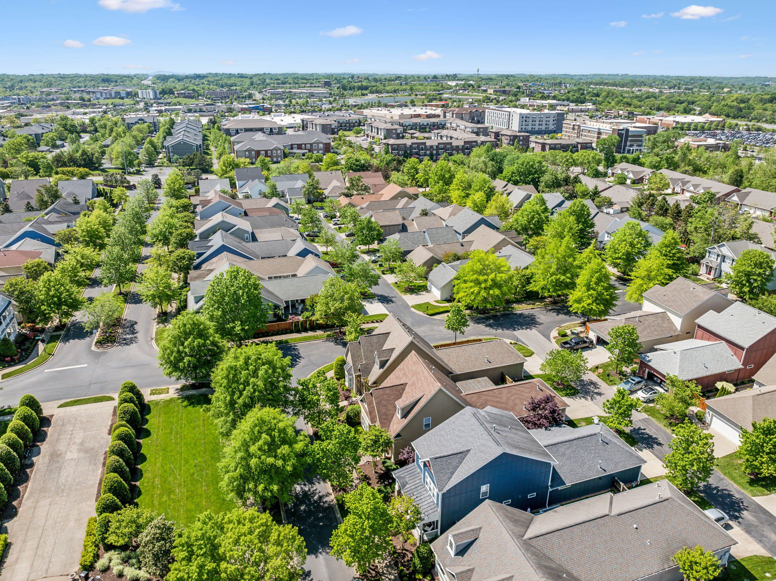3303 Glouchester Ln, Mount Juliet, TN 37122
- $600,000
- 3
- BD
- 3
- BA
- 2,148
- SqFt
- List Price
- $600,000
- Status
- ACTIVE
- MLS#
- 2647356
- Days on Market
- 10
- Bedrooms
- 3
- Bathrooms
- 3
- Full Bathrooms
- 3
- Living Area
- 2,148
- Lot Size
- 5,227
- Acres
- 0.12
- County
- Wilson County
Property Description
Beautiful cottage style home in the highly coveted, gated community of The Village! This meticulously maintained home is highlighted by a stunning view of the neighborhood courtyard and fountain and features 3BR/3BA with an office and bonus area on the second floor. The main living area is highly functional with a spacious living room that includes a gas fireplace, open dining room that leads into the kitchen. The primary suite is on the main level and includes extra large his & hers closets and shower/tub separate in the bath. The courtyard is beautifully decorated, features a pergola and covered porch, and is perfectly laid out for entertaining guest. 2-car garage in rear and front/back irrigation. HOA maintains grounds outside of courtyard requiring very low maintenance. Amenities include Providence Swim Club, Clubhouse, Playground, and walking trails galore! Extremely convenient to I-40 and within walking distance to Providence shopping and dining. This one truly is special!
Additional Information
- Amenities Other
- Ceiling Fan(s), High Ceilings, Pantry, Walk-In Closet(s), Primary Bedroom Main Floor, High Speed Internet
- Association Fee
- $213
- Association Fee Frequency
- Monthly
- Basement Description
- Slab
- Bedrooms Main
- 1
- Community Amenities
- Clubhouse, Gated, Playground, Pool, Underground Utilities, Trail(s)
- Construction Type
- Hardboard Siding
- Cooling System
- Central Air, Electric
- Elementary School
- Rutland Elementary
- Exterior Features
- Garage Door Opener, Irrigation System
- Floor Types
- Carpet, Finished Wood, Tile
- Garage Capacity
- 2
- Garage Description
- Attached - Rear
- Green Features
- Thermostat
- Heating System
- Central, Natural Gas
- High School
- Wilson Central High School
- Interior Other
- Ceiling Fan(s), High Ceilings, Pantry, Walk-In Closet(s), Primary Bedroom Main Floor, High Speed Internet
- Junior High School
- Gladeville Middle School
- Laundry
- Electric Dryer Hookup, Washer Hookup
- Living Area
- 2,148
- Lot Dimensions
- 40 X 135.50 IRR
- Number Of Fireplaces
- 1
- Number Of Stories
- 2
- Patio Deck
- Covered Patio
- Sewer System
- Public Sewer
- Style
- Cottage
- Subdivision
- Providence Ph A2 Sec 1b
- Subtype
- Single Family Residence
- Tax Amount
- $1,897
- Water Source
- Public
- Year Built
- 2005
- Style
- Cottage
- Type
- Single Family Residential
Mortgage Calculator
Listing courtesy of Keller Williams Realty Mt. Juliet.

Information Is Believed To Be Accurate But Not Guaranteed. Some or all listings may or may not be listed by the office/agent presenting these featured properties. Copyright 2024 MTRMLS, Inc. RealTracs Solutions.






